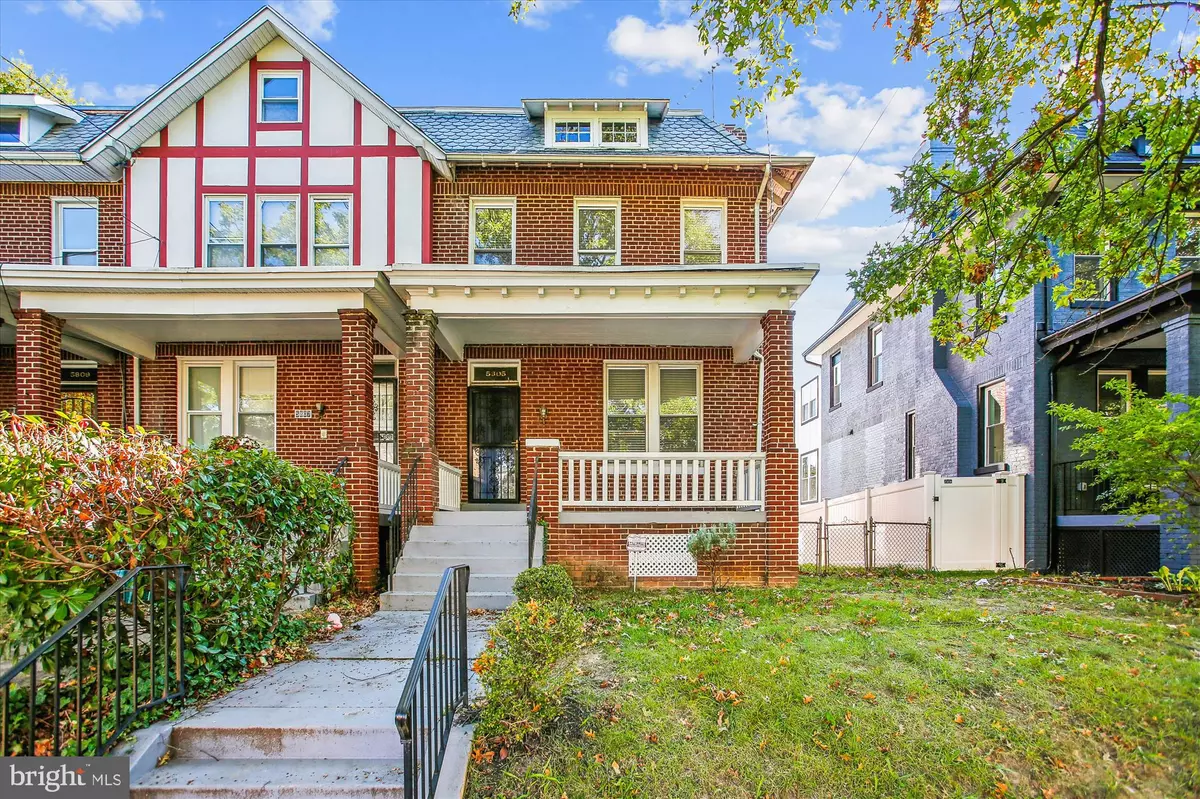$615,000
$605,000
1.7%For more information regarding the value of a property, please contact us for a free consultation.
4 Beds
1 Bath
2,480 SqFt
SOLD DATE : 11/18/2024
Key Details
Sold Price $615,000
Property Type Townhouse
Sub Type End of Row/Townhouse
Listing Status Sold
Purchase Type For Sale
Square Footage 2,480 sqft
Price per Sqft $247
Subdivision Brightwood
MLS Listing ID DCDC2164118
Sold Date 11/18/24
Style Contemporary
Bedrooms 4
Full Baths 1
HOA Y/N N
Abv Grd Liv Area 1,670
Originating Board BRIGHT
Year Built 1927
Annual Tax Amount $1,729
Tax Year 2023
Lot Size 3,237 Sqft
Acres 0.07
Property Description
Charming End-Unit Townhome in Brightwood, DC
4 Beds | 1.5 Baths
Welcome to the Brightwood Community. You'll love this extra-wide, end unit brick home, built in 1928, with an inviting covered front porch. This beautifully maintained home features a traditional floorplan and original craftsmanship and nearly 2400 square feet of living space. This charming home has restored hardwood floors on the first and second levels. This stunning 4-bedroom, 1.5-bathroom end-unit townhome in Brightwood offers classic charm combined with modern updates. Freshly painted throughout, this home welcomes you with a cozy wood burning fire place and elegant glass-paneled interior doors that enhance the natural light in every room.
The third level of this inviting home offers an abundance of natural light and space. It features four well-sized bedrooms and a full bathroom complete with a skylight window, allowing sunlight to fill the room and create a bright, airy atmosphere. This thoughtfully designed upper floor provides a perfect blend of comfort and functionality.
The property includes an unfinished walk-out basement that offers ample storage space for all your organizational needs. This versatile area presents an opportunity for customization—ideal for a workshop, gym, or additional living space in the future. With a half bathroom, this basement is a blank canvas waiting for your personal touch.
Nearby neighborhood gems include Morelands Tavern, Takoma Rec Center, Takoma Farmers Market, Walter Reed Whole Foods & retailers, Fort Totten Metro Station, Fort Slocum Park, Carter Barron, Rock Creek Park, and so much more in nearby Petworth & Takoma Park!
Location
State DC
County Washington
Zoning R2
Rooms
Basement Rear Entrance, Walkout Level
Interior
Hot Water Natural Gas
Heating Hot Water
Cooling None
Fireplaces Number 1
Fireplace Y
Heat Source Natural Gas
Exterior
Water Access N
Accessibility 2+ Access Exits
Garage N
Building
Story 3
Foundation Brick/Mortar
Sewer Public Sewer
Water Public
Architectural Style Contemporary
Level or Stories 3
Additional Building Above Grade, Below Grade
New Construction N
Schools
School District District Of Columbia Public Schools
Others
Senior Community No
Tax ID 3264//0101
Ownership Fee Simple
SqFt Source Assessor
Acceptable Financing FHA, VA, Conventional
Listing Terms FHA, VA, Conventional
Financing FHA,VA,Conventional
Special Listing Condition Standard
Read Less Info
Want to know what your home might be worth? Contact us for a FREE valuation!

Our team is ready to help you sell your home for the highest possible price ASAP

Bought with Adolphus C Ukaegbu • Long & Foster Real Estate, Inc.
"My job is to find and attract mastery-based agents to the office, protect the culture, and make sure everyone is happy! "







