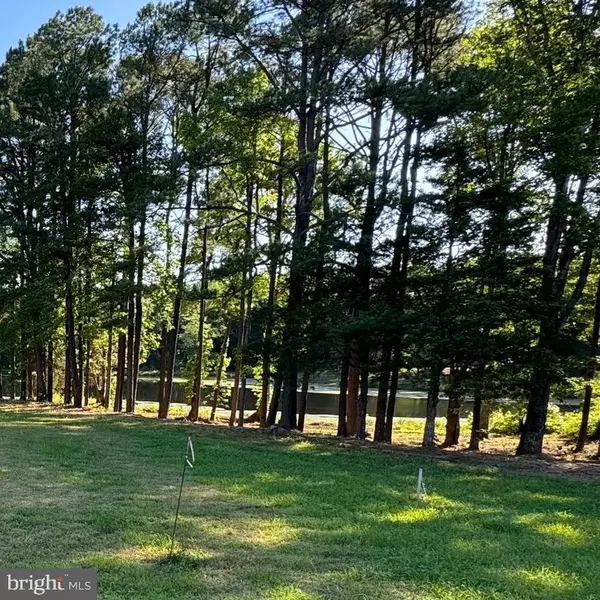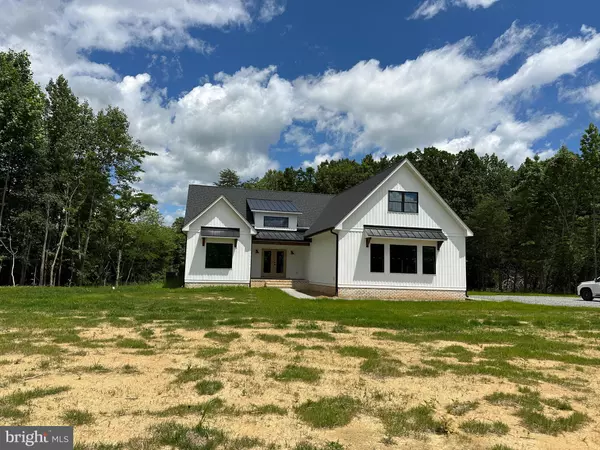$655,500
$655,500
For more information regarding the value of a property, please contact us for a free consultation.
4 Beds
3 Baths
2,505 SqFt
SOLD DATE : 11/15/2024
Key Details
Sold Price $655,500
Property Type Single Family Home
Sub Type Detached
Listing Status Sold
Purchase Type For Sale
Square Footage 2,505 sqft
Price per Sqft $261
Subdivision None Available
MLS Listing ID VAHA2000710
Sold Date 11/15/24
Style Farmhouse/National Folk,Craftsman
Bedrooms 4
Full Baths 3
HOA Y/N N
Abv Grd Liv Area 2,505
Originating Board BRIGHT
Year Built 2024
Annual Tax Amount $833
Tax Year 2023
Lot Size 5.953 Acres
Acres 5.95
Property Description
TO BE BUILT (PHOTOS OF A SIMILAR HOME): Welcome to your new LAKEFRONT, one and a half story dream home on Beaver Lake, in the heart of Beaverdam. This modern farmhouse features board & batten, metal roofing on the shed dormer & water table, an open floor-plan, 4 bedrooms, and 3 baths, making it the perfect place to call home. Upon entering through the welcoming 8 x 14 front porch, find a spacious living and dining area with soaring ceilings and plenty of natural light. The kitchen is a chef's dream, with stainless steel appliances, granite countertops, a pantry, and a large island. Off the kitchen is the spacious dining area & family room with vaulted ceilings & a gas fireplace. The primary suite features a walk-in closet and beautifully appointed generous bathroom with exquisite telework. There are two additional bedrooms which share a full bathroom on the opposite side of the home in addition to a half bath for guests. The upstairs features a 23 x 14 bedroom with attached space which can also be used as a rec room or flex space. Built-in cubbies adorn the mudroom entry from the garage which leads into a spacious laundry room. The back covered porch is an entertainer's paradise, measuring 21 x 12 with a gorgeous lake view and privacy. Builder extras include painted garage with side entry & pedestrian door, conditioned crawlspace, 42" sidewalk, & composite decking on front & back porches. This home is located in a quiet neighborhood with lake access. Siding color = white w/black window trim. *PHOTOS ARE OF SIMILAR HOME.*
Location
State VA
County Hanover
Zoning A-1
Rooms
Other Rooms Dining Room, Primary Bedroom, Bedroom 4, Kitchen, Family Room, Laundry, Bathroom 2, Bathroom 3, Primary Bathroom
Main Level Bedrooms 3
Interior
Hot Water Tankless, Propane
Heating Heat Pump(s)
Cooling Heat Pump(s), Central A/C
Flooring Carpet, Luxury Vinyl Plank, Ceramic Tile
Heat Source Electric
Exterior
Parking Features Garage Door Opener, Garage - Side Entry
Garage Spaces 2.0
Water Access Y
Roof Type Shingle
Accessibility 32\"+ wide Doors
Attached Garage 2
Total Parking Spaces 2
Garage Y
Building
Story 1.5
Foundation Crawl Space, Brick/Mortar
Sewer Septic = # of BR
Water Well
Architectural Style Farmhouse/National Folk, Craftsman
Level or Stories 1.5
Additional Building Above Grade
New Construction Y
Schools
School District Hanover County Public Schools
Others
HOA Fee Include Road Maintenance
Senior Community No
Tax ID 7826-86-5359
Ownership Fee Simple
SqFt Source Assessor
Special Listing Condition Standard
Read Less Info
Want to know what your home might be worth? Contact us for a FREE valuation!

Our team is ready to help you sell your home for the highest possible price ASAP

Bought with NON MEMBER • Non Subscribing Office
"My job is to find and attract mastery-based agents to the office, protect the culture, and make sure everyone is happy! "







