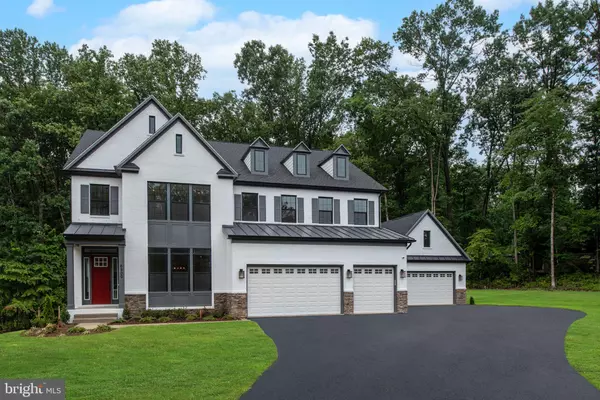$198,935
$1,980,935
90.0%For more information regarding the value of a property, please contact us for a free consultation.
5 Beds
5 Baths
7,484 Sqft Lot
SOLD DATE : 03/31/2024
Key Details
Sold Price $198,935
Property Type Single Family Home
Sub Type Detached
Listing Status Sold
Purchase Type For Sale
Subdivision None Available
MLS Listing ID VAFX2137352
Sold Date 03/31/24
Style Colonial,Transitional
Bedrooms 5
Full Baths 4
Half Baths 1
HOA Fees $150/mo
HOA Y/N Y
Originating Board BRIGHT
Year Built 2023
Tax Year 2023
Lot Size 7,484 Sqft
Acres 0.17
Lot Dimensions 0.00 x 0.00
Property Description
NEW CONSTRUCTION Rodin Floorplan in sought-after The Reserve at Spring Lake! Our newest luxury single family estate community located in Herndon consists of 25 homes featuring a community lake with private dock and beautiful nature trails. Located Close to Frying Pan Park and many other recreational opportunities, with easy access to I-28, I-286, 267 (Dulles Toll Road), Dulles International Airport (IAD) and Minutes to Amazon East Coast Hub, Worldgate Centre and more, these one of a kind opportunities will not last long! Beautiful preserved tree save area within and surrounding the community. The “RODIN” is a new home plan representing a brand new Christopher Companies’ collection of luxury, eloquent and inventive home styles. Featuring 4 – 6 bedrooms, 5.5 – 6.5 bathrooms, a beautiful rear covered porch, a 3-car garage and the potential for over 6,100 sq. ft., there is no shortage of abundant open and central gathering areas. Additional options are available! The Christopher Companies’ construction touchstones are unparalleled, leading the way with our devotion to energy and resource efficiency. We are committed to offering our customers healthy and environmentally-friendly homes. All Christopher homes are Energy Star® certified and meet National Green Building standards. No model home or sales center on site. PHOTOS OF SIMILAR, RECENTLY COMPLETED HOME.
Location
State VA
County Fairfax
Zoning 302
Rooms
Main Level Bedrooms 1
Interior
Interior Features Attic, Family Room Off Kitchen, Floor Plan - Open, Floor Plan - Traditional, Kitchen - Gourmet, Kitchen - Island, Kitchen - Table Space, Bathroom - Tub Shower, Upgraded Countertops, Wood Floors
Hot Water Electric
Heating Central
Cooling Central A/C
Flooring Ceramic Tile, Carpet, Luxury Vinyl Plank
Equipment Built-In Microwave, Cooktop, Dishwasher, Disposal, Icemaker, Microwave, Oven - Double, Oven - Self Cleaning, Refrigerator, Washer, Water Heater
Fireplace N
Window Features Double Pane,Low-E,Insulated,Screens
Appliance Built-In Microwave, Cooktop, Dishwasher, Disposal, Icemaker, Microwave, Oven - Double, Oven - Self Cleaning, Refrigerator, Washer, Water Heater
Heat Source Natural Gas
Laundry Has Laundry
Exterior
Parking Features Garage Door Opener
Garage Spaces 3.0
Water Access N
View Garden/Lawn, Trees/Woods, Street
Roof Type Architectural Shingle
Accessibility None
Attached Garage 3
Total Parking Spaces 3
Garage Y
Building
Lot Description Landscaping, Level
Story 3
Foundation Permanent
Sewer Public Sewer
Water Public
Architectural Style Colonial, Transitional
Level or Stories 3
Additional Building Above Grade, Below Grade
Structure Type 9'+ Ceilings,Dry Wall,High
New Construction Y
Schools
School District Fairfax County Public Schools
Others
Pets Allowed Y
HOA Fee Include Common Area Maintenance,Management,Reserve Funds,Snow Removal,Trash
Senior Community No
Tax ID 0251 29 0011
Ownership Fee Simple
SqFt Source Assessor
Security Features Smoke Detector
Acceptable Financing Cash, Conventional, FHA, VA
Horse Property N
Listing Terms Cash, Conventional, FHA, VA
Financing Cash,Conventional,FHA,VA
Special Listing Condition Standard
Pets Allowed No Pet Restrictions
Read Less Info
Want to know what your home might be worth? Contact us for a FREE valuation!

Our team is ready to help you sell your home for the highest possible price ASAP

Bought with Allison K. Metzger • Green Lawn Realty

"My job is to find and attract mastery-based agents to the office, protect the culture, and make sure everyone is happy! "







