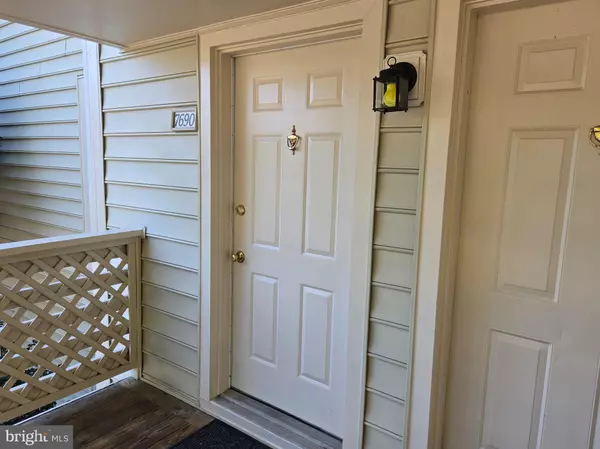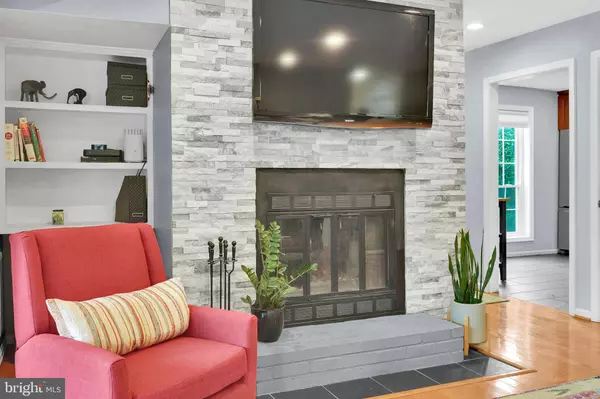$450,000
$448,500
0.3%For more information regarding the value of a property, please contact us for a free consultation.
2 Beds
2 Baths
1,294 SqFt
SOLD DATE : 11/15/2024
Key Details
Sold Price $450,000
Property Type Condo
Sub Type Condo/Co-op
Listing Status Sold
Purchase Type For Sale
Square Footage 1,294 sqft
Price per Sqft $347
Subdivision Willow Point
MLS Listing ID VAFX2206380
Sold Date 11/15/24
Style Contemporary
Bedrooms 2
Full Baths 2
Condo Fees $489/mo
HOA Y/N N
Abv Grd Liv Area 1,294
Originating Board BRIGHT
Year Built 1984
Annual Tax Amount $4,446
Tax Year 2024
Property Description
Fabulous, beautifully-upgraded, two-bedroom, two-bath unit with sunroom/den and private balcony!!! Gorgeous open floorplan with nearly 1,300 sq. ft. of finished space including large living room with wood-burning fireplace and built-ins. Amazing updates in the kitchen, baths, flooring, lighting and more!!! This mid-level unit shines with hardwood floors, rectangular tile flooring, re-faced raised-hearth fireplace with stone, tall windows and even closet organizers. Remodeled kitchen has high-quality light cherry cabinetry, granite counters, tile backsplash, recessed lighting and Kitchen-Aid stainless steel appliances including French door refrigerator, four-burner gas stove, microwave and dishwasher. Open passthrough to dining room for either barstool seating or formal dining table. Two generously-sized bedrooms including primary suite with hardwood floors, walk-in closet and ceiling fan. Remodeled primary bath with walk-in shower with designer tile and clear-glass barnyard door. Newer lighting, mirror, cabinetry and fixtures. Secondary bedroom has hardwood floors, ceiling fan, tall window and double closet. The second full bath was also remodeled with newer flooring, cabinetry, mirror, lighting and fixtures. Light and open sunroom/den has a wall of windows, ceiling fan and a door to the private balcony overlooking common area. You will love this unit and this community!!! Gorgeous swimming pool and manicured common areas. Easy access to Arlington Boulevard and all of Arlington / Washington, D.C. Just inside the Beltway so convenient to Tyson's Corner, the Mosaic and all of Northern Virginia.
Location
State VA
County Fairfax
Zoning 402
Direction Northeast
Rooms
Other Rooms Living Room, Dining Room, Primary Bedroom, Bedroom 2, Kitchen, Den, Laundry
Main Level Bedrooms 2
Interior
Interior Features Butlers Pantry, Kitchen - Country, Kitchen - Table Space, Dining Area, Kitchen - Eat-In, Primary Bath(s), Window Treatments, Wood Floors, Floor Plan - Open, Floor Plan - Traditional
Hot Water Natural Gas
Heating Forced Air, Central
Cooling Central A/C, Ceiling Fan(s)
Flooring Hardwood, Ceramic Tile
Fireplaces Number 1
Fireplaces Type Fireplace - Glass Doors, Screen, Wood, Brick, Stone
Equipment Dishwasher, Disposal, Exhaust Fan, Oven/Range - Gas, Refrigerator, Stove, Washer, Dryer
Fireplace Y
Window Features Double Pane
Appliance Dishwasher, Disposal, Exhaust Fan, Oven/Range - Gas, Refrigerator, Stove, Washer, Dryer
Heat Source Natural Gas
Laundry Main Floor, Washer In Unit, Dryer In Unit
Exterior
Exterior Feature Deck(s), Balcony
Parking On Site 1
Utilities Available Electric Available, Cable TV Available, Water Available, Sewer Available, Natural Gas Available, Phone Available
Amenities Available Common Grounds, Pool - Outdoor
Water Access N
View Trees/Woods
Roof Type Shingle,Asphalt
Accessibility None
Porch Deck(s), Balcony
Road Frontage Private
Garage N
Building
Lot Description Cul-de-sac, Landscaping, No Thru Street
Story 1
Unit Features Garden 1 - 4 Floors
Sewer Public Sewer
Water Public
Architectural Style Contemporary
Level or Stories 1
Additional Building Above Grade
Structure Type Dry Wall
New Construction N
Schools
Elementary Schools Westlawn
Middle Schools Jackson
High Schools Falls Church
School District Fairfax County Public Schools
Others
Pets Allowed Y
HOA Fee Include Ext Bldg Maint,Lawn Maintenance,Management,Insurance,Pool(s),Reserve Funds,Road Maintenance,Sewer,Snow Removal,Trash,Water
Senior Community No
Tax ID 0494 09 7690
Ownership Condominium
Security Features Smoke Detector
Special Listing Condition Standard
Pets Allowed Cats OK, Dogs OK
Read Less Info
Want to know what your home might be worth? Contact us for a FREE valuation!

Our team is ready to help you sell your home for the highest possible price ASAP

Bought with Blair David Strejeck • Keller Williams Realty

"My job is to find and attract mastery-based agents to the office, protect the culture, and make sure everyone is happy! "







