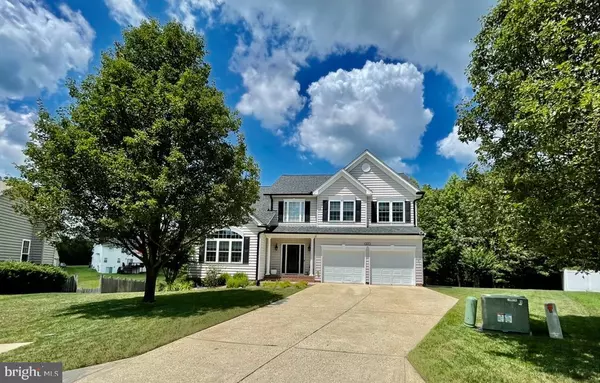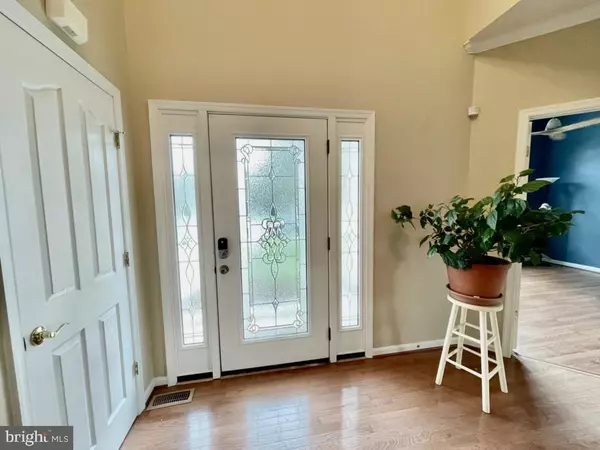$549,000
$549,000
For more information regarding the value of a property, please contact us for a free consultation.
6 Beds
4 Baths
4,751 SqFt
SOLD DATE : 11/15/2024
Key Details
Sold Price $549,000
Property Type Single Family Home
Sub Type Detached
Listing Status Sold
Purchase Type For Sale
Square Footage 4,751 sqft
Price per Sqft $115
Subdivision Dunleigh
MLS Listing ID MDSM2021132
Sold Date 11/15/24
Style Colonial
Bedrooms 6
Full Baths 3
Half Baths 1
HOA Fees $26/ann
HOA Y/N Y
Abv Grd Liv Area 3,215
Originating Board BRIGHT
Year Built 2005
Annual Tax Amount $3,582
Tax Year 2024
Lot Size 0.356 Acres
Acres 0.36
Property Description
This beautifully maintained home with a grand two-story foyer offers 6 bedrooms and 3.5 bathrooms, providing ample space for family and guests. The spacious kitchen with a center island, 42” cabinets, granite countertops, and opens into the family room, complete with a cozy gas fireplace. A sliding glass door off the breakfast area leads to a large deck, perfect for enjoying outdoor living. The main floor also includes a formal living room, dining room, den/office, and 9-foot ceilings. Upstairs, the primary owner's suite is a true retreat, complete with a separate shower, jacuzzi tub, and his-and-her walk-in closets. The upper level also features three additional bedrooms, along with a convenient laundry room. The fully finished walk-out basement expands the living space, featuring 2 bedrooms, a full bath, a recreation room, a kitchenette, and a second laundry room. Additionally, the home offers a two-car garage. This home is ideally located with a short commute to PAX NAS, shopping, and restaurants.
Location
State MD
County Saint Marys
Zoning RL
Rooms
Basement Fully Finished, Connecting Stairway, Walkout Level
Interior
Interior Features Ceiling Fan(s), Exposed Beams, Kitchen - Island, Kitchenette, Chair Railings
Hot Water Natural Gas, Tankless
Cooling Central A/C
Fireplaces Number 1
Equipment Built-In Microwave, Cooktop, Dishwasher, Disposal, Dryer, Oven - Wall, Refrigerator
Fireplace Y
Appliance Built-In Microwave, Cooktop, Dishwasher, Disposal, Dryer, Oven - Wall, Refrigerator
Heat Source Natural Gas
Laundry Upper Floor, Lower Floor
Exterior
Exterior Feature Deck(s)
Parking Features Garage - Front Entry, Garage Door Opener
Garage Spaces 2.0
Water Access N
Accessibility None
Porch Deck(s)
Attached Garage 2
Total Parking Spaces 2
Garage Y
Building
Story 3
Foundation Concrete Perimeter
Sewer Public Sewer
Water Public
Architectural Style Colonial
Level or Stories 3
Additional Building Above Grade, Below Grade
New Construction N
Schools
School District St. Mary'S County Public Schools
Others
Senior Community No
Tax ID 1908144958
Ownership Fee Simple
SqFt Source Assessor
Acceptable Financing FHA, Cash, Conventional, VA
Listing Terms FHA, Cash, Conventional, VA
Financing FHA,Cash,Conventional,VA
Special Listing Condition Standard
Read Less Info
Want to know what your home might be worth? Contact us for a FREE valuation!

Our team is ready to help you sell your home for the highest possible price ASAP

Bought with Shawna M Juma • Home Towne Real Estate
"My job is to find and attract mastery-based agents to the office, protect the culture, and make sure everyone is happy! "







