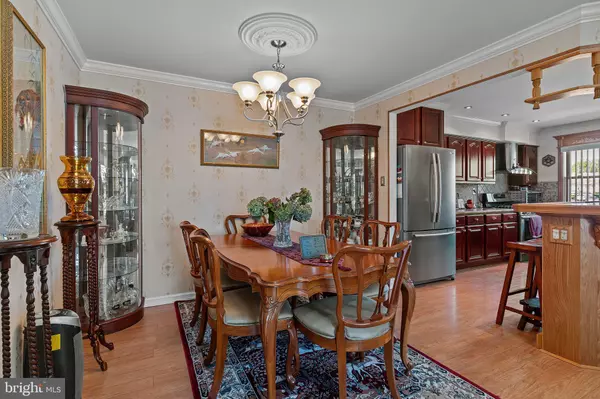$415,000
$424,900
2.3%For more information regarding the value of a property, please contact us for a free consultation.
4 Beds
3 Baths
1,750 SqFt
SOLD DATE : 11/15/2024
Key Details
Sold Price $415,000
Property Type Single Family Home
Sub Type Twin/Semi-Detached
Listing Status Sold
Purchase Type For Sale
Square Footage 1,750 sqft
Price per Sqft $237
Subdivision Somerton
MLS Listing ID PAPH2392234
Sold Date 11/15/24
Style Ranch/Rambler
Bedrooms 4
Full Baths 3
HOA Y/N N
Abv Grd Liv Area 1,150
Originating Board BRIGHT
Year Built 1978
Annual Tax Amount $4,174
Tax Year 2024
Lot Size 2,593 Sqft
Acres 0.06
Lot Dimensions 31.00 x 85.00
Property Description
Nestled in the heart of Somerton in Northeast Philadelphia, this charming twin rancher offers a perfect blend of comfort and convenience. With four spacious bedrooms and three full bathrooms, this home is ideal for both starter families and larger households. The main floor features three well-appointed bedrooms, two full bathrooms, a large kitchen, and an inviting living and dining area—perfect for gatherings. The lower level adds versatility with a fourth bedroom, a private full bathroom, and a generously sized room with a cozy fireplace, ideal for a family room, playroom, or the ultimate man cave. The backyard provides a serene outdoor space for relaxation or entertaining. Situated close to shopping malls, major supermarkets, and public transportation, including I-95, this home offers easy access to all the essentials, making it a prime choice for anyone looking to settle in a vibrant community.
Location
State PA
County Philadelphia
Area 19116 (19116)
Zoning RSA3
Rooms
Basement Full, Fully Finished
Main Level Bedrooms 4
Interior
Hot Water Natural Gas
Cooling Central A/C
Fireplace N
Heat Source Natural Gas
Exterior
Garage Garage - Front Entry
Garage Spaces 2.0
Waterfront N
Water Access N
Accessibility None
Attached Garage 1
Total Parking Spaces 2
Garage Y
Building
Story 1
Foundation Concrete Perimeter
Sewer Public Septic, Public Sewer
Water Public
Architectural Style Ranch/Rambler
Level or Stories 1
Additional Building Above Grade, Below Grade
New Construction N
Schools
School District The School District Of Philadelphia
Others
Senior Community No
Tax ID 582329741
Ownership Fee Simple
SqFt Source Assessor
Special Listing Condition Standard
Read Less Info
Want to know what your home might be worth? Contact us for a FREE valuation!

Our team is ready to help you sell your home for the highest possible price ASAP

Bought with Alia Asanova • Keller Williams Real Estate Tri-County

"My job is to find and attract mastery-based agents to the office, protect the culture, and make sure everyone is happy! "







