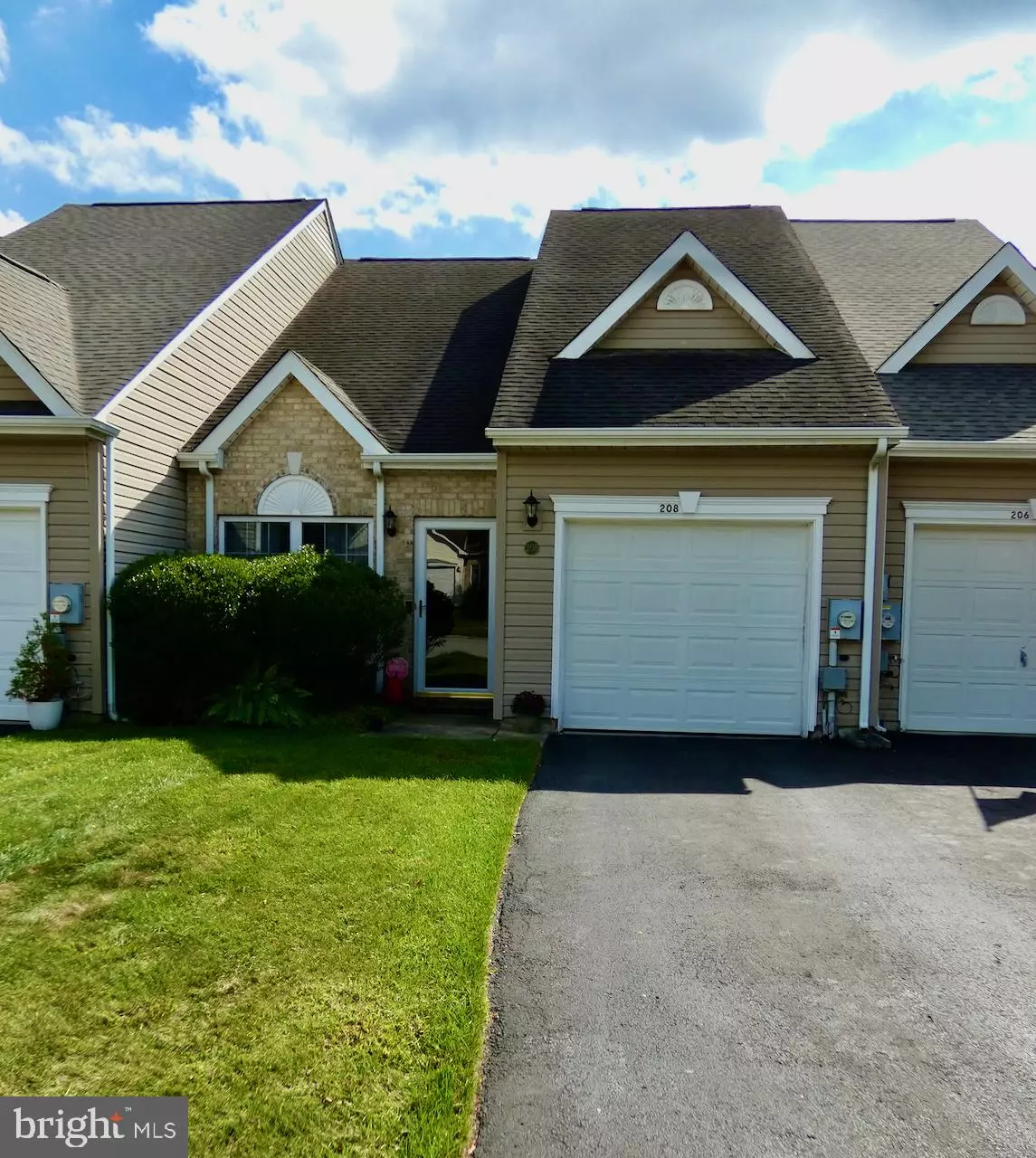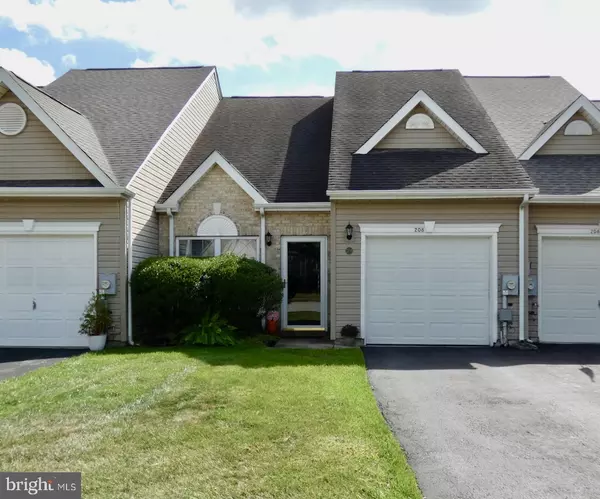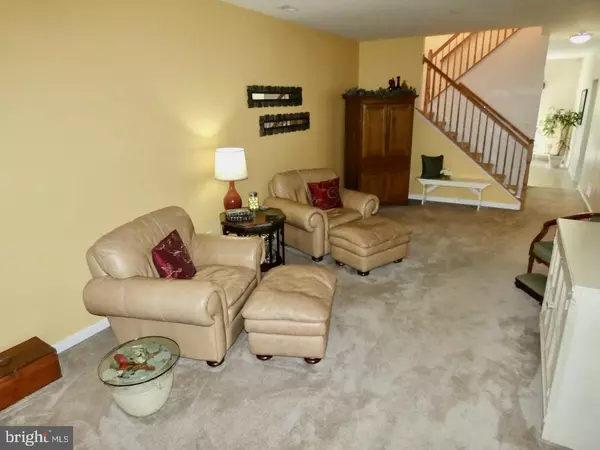$310,000
$300,000
3.3%For more information regarding the value of a property, please contact us for a free consultation.
2 Beds
2 Baths
1,525 SqFt
SOLD DATE : 11/15/2024
Key Details
Sold Price $310,000
Property Type Townhouse
Sub Type Interior Row/Townhouse
Listing Status Sold
Purchase Type For Sale
Square Footage 1,525 sqft
Price per Sqft $203
Subdivision Crossings At Chris
MLS Listing ID DENC2069426
Sold Date 11/15/24
Style Colonial
Bedrooms 2
Full Baths 2
HOA Fees $168/mo
HOA Y/N Y
Abv Grd Liv Area 1,525
Originating Board BRIGHT
Year Built 2003
Annual Tax Amount $2,405
Tax Year 2022
Lot Size 3,049 Sqft
Acres 0.07
Lot Dimensions 0.00 x 0.00
Property Description
Waiting on signatures.
Don't miss this charming low maintenance 2-bedroom, 2-bathroom home. This property offers easy living with minimal upkeep, featuring a functional layout in a 55+ community. Take in the natural curb appeal of this well-kept landscaped yard with a private driveway, garage and additional parking across the street. Upon entering, you're greeted by an inviting space with carpet that extends throughout the living area. The bright and cheerful kitchen boasts ample cabinet and counter space with convenient sliding glass doors leading you to a comfortable back patio, ideal for relaxing or entertaining. The first floor bedroom doubles as an amazing office or creative living space featuring a full bathroom. Create your private sanctuary in the upstairs primary bedroom with an abundance of space, including a sitting room area and a full en-suite bathroom. Enjoy ample storage, a walk-in closet and two additional storage areas. The community offers a simplistic lifestyle with a community center, where residents can enjoy social activities and more. Located near shopping and dining, this home offers comfort and an active lifestyle in a great location. Don't miss your opportunity to come experience a tour of this home today!
Location
State DE
County New Castle
Area Newark/Glasgow (30905)
Zoning ST
Rooms
Other Rooms Living Room, Primary Bedroom, Bedroom 2, Kitchen, Storage Room, Primary Bathroom, Full Bath
Main Level Bedrooms 1
Interior
Interior Features Carpet, Entry Level Bedroom, Floor Plan - Traditional, Pantry, Primary Bath(s), Window Treatments, Walk-in Closet(s), Ceiling Fan(s)
Hot Water Electric
Heating Forced Air
Cooling Central A/C
Flooring Carpet, Vinyl
Equipment Dishwasher, Microwave, Oven/Range - Electric, Range Hood, Refrigerator, Water Heater, Washer/Dryer Stacked, Disposal
Furnishings No
Fireplace N
Window Features Double Pane,Insulated,Screens,Vinyl Clad
Appliance Dishwasher, Microwave, Oven/Range - Electric, Range Hood, Refrigerator, Water Heater, Washer/Dryer Stacked, Disposal
Heat Source Natural Gas
Laundry Main Floor
Exterior
Exterior Feature Patio(s)
Parking Features Garage - Front Entry, Built In, Inside Access, Garage Door Opener
Garage Spaces 3.0
Utilities Available Cable TV Available, Phone Available
Amenities Available Club House
Water Access N
Roof Type Shingle,Pitched
Accessibility None
Porch Patio(s)
Road Frontage City/County
Attached Garage 1
Total Parking Spaces 3
Garage Y
Building
Lot Description Front Yard, Rear Yard
Story 1.5
Foundation Slab
Sewer Public Sewer
Water Public
Architectural Style Colonial
Level or Stories 1.5
Additional Building Above Grade, Below Grade
New Construction N
Schools
School District Christina
Others
Senior Community Yes
Age Restriction 55
Tax ID 10-033.30-584
Ownership Fee Simple
SqFt Source Assessor
Security Features Carbon Monoxide Detector(s),Smoke Detector,Security System,Monitored
Acceptable Financing Cash, Conventional, FHA, VA
Horse Property N
Listing Terms Cash, Conventional, FHA, VA
Financing Cash,Conventional,FHA,VA
Special Listing Condition Standard
Read Less Info
Want to know what your home might be worth? Contact us for a FREE valuation!

Our team is ready to help you sell your home for the highest possible price ASAP

Bought with Brandon R Murray • Long & Foster Real Estate, Inc.
"My job is to find and attract mastery-based agents to the office, protect the culture, and make sure everyone is happy! "







