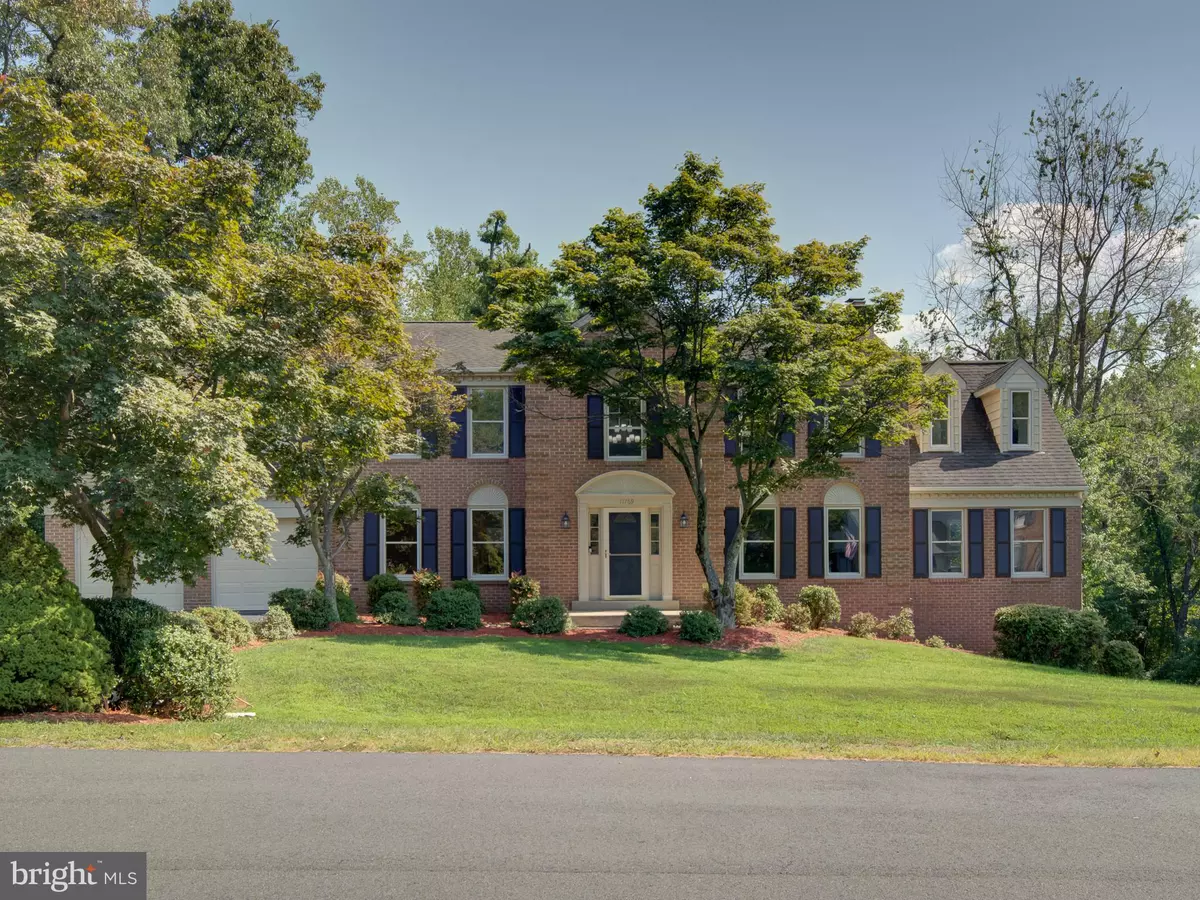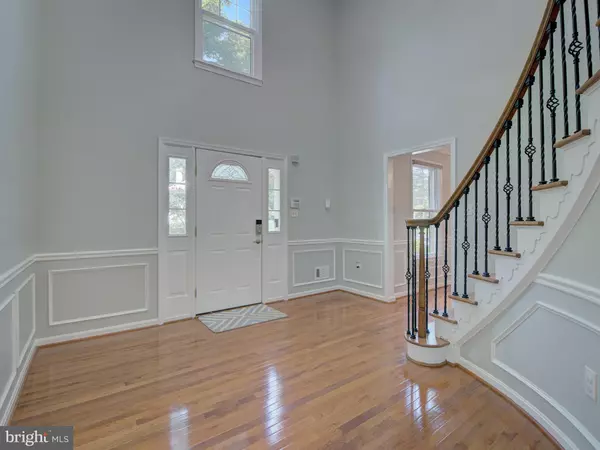$1,425,000
$1,449,000
1.7%For more information regarding the value of a property, please contact us for a free consultation.
5 Beds
5 Baths
6,150 SqFt
SOLD DATE : 11/15/2024
Key Details
Sold Price $1,425,000
Property Type Single Family Home
Sub Type Detached
Listing Status Sold
Purchase Type For Sale
Square Footage 6,150 sqft
Price per Sqft $231
Subdivision Amberwoods Of Great Falls
MLS Listing ID VAFX2199086
Sold Date 11/15/24
Style Colonial
Bedrooms 5
Full Baths 3
Half Baths 2
HOA Fees $32/ann
HOA Y/N Y
Abv Grd Liv Area 4,200
Originating Board BRIGHT
Year Built 1986
Annual Tax Amount $14,696
Tax Year 2024
Lot Size 0.815 Acres
Acres 0.81
Property Description
Spectacular home with highly coveted Langley HS pyramid. 2-story foyer with elegant curved staircase. Spacious family and living rooms with open floor plans. Updated kitchen and butler pantry. 5 bedrooms with breathtaking views in the upper level including luxurious master suite with sitting room and new master bath and a second master suite with recently renovated bathroom. Wood flooring in the main level and in 2 master suites, and new carpet in the other 3 bedrooms. Large 2-story sunrooms connected with spiral staircase and solar-powered skylights, overlooking nearly an acre lot with gorgeous views of the woods and the creek, offer serene escape for morning yoga/meditation. The sunrooms and the expansive 2-tier deck together is a perfect space for entertaining guests. Large walkout basement with a bath and a bonus room/bedroom. Garage with EV charging
Location
State VA
County Fairfax
Zoning 111
Direction Northwest
Rooms
Other Rooms Living Room, Dining Room, Primary Bedroom, Bedroom 2, Bedroom 3, Bedroom 4, Kitchen, Game Room, Family Room, Foyer, Breakfast Room, Bedroom 1, Laundry, Bathroom 1, Bathroom 2, Primary Bathroom
Basement Daylight, Full, Fully Finished, Rear Entrance, Connecting Stairway, Walkout Level
Interior
Interior Features Breakfast Area, Crown Moldings, Dining Area, Family Room Off Kitchen, Formal/Separate Dining Room, Primary Bath(s), Pantry, Skylight(s), Bathroom - Tub Shower, Butlers Pantry, Chair Railings, Curved Staircase, Double/Dual Staircase, Floor Plan - Traditional, Wood Floors
Hot Water Electric
Heating Heat Pump(s)
Cooling Central A/C
Fireplaces Number 2
Equipment Washer, Stove, Cooktop, Dryer, Extra Refrigerator/Freezer, Refrigerator, Stainless Steel Appliances, Microwave, Exhaust Fan
Fireplace Y
Appliance Washer, Stove, Cooktop, Dryer, Extra Refrigerator/Freezer, Refrigerator, Stainless Steel Appliances, Microwave, Exhaust Fan
Heat Source Electric
Exterior
Parking Features Garage Door Opener, Garage - Front Entry
Garage Spaces 2.0
Amenities Available Tennis Courts, Basketball Courts, Tot Lots/Playground
Water Access N
Roof Type Shingle
Accessibility None
Attached Garage 2
Total Parking Spaces 2
Garage Y
Building
Story 3
Foundation Concrete Perimeter
Sewer Public Sewer
Water Public
Architectural Style Colonial
Level or Stories 3
Additional Building Above Grade, Below Grade
New Construction N
Schools
Elementary Schools Forestville
Middle Schools Cooper
High Schools Langley
School District Fairfax County Public Schools
Others
HOA Fee Include None
Senior Community No
Tax ID 0064 06 0017
Ownership Fee Simple
SqFt Source Assessor
Special Listing Condition Standard
Read Less Info
Want to know what your home might be worth? Contact us for a FREE valuation!

Our team is ready to help you sell your home for the highest possible price ASAP

Bought with Eleonor M Yehl • Compass

"My job is to find and attract mastery-based agents to the office, protect the culture, and make sure everyone is happy! "







