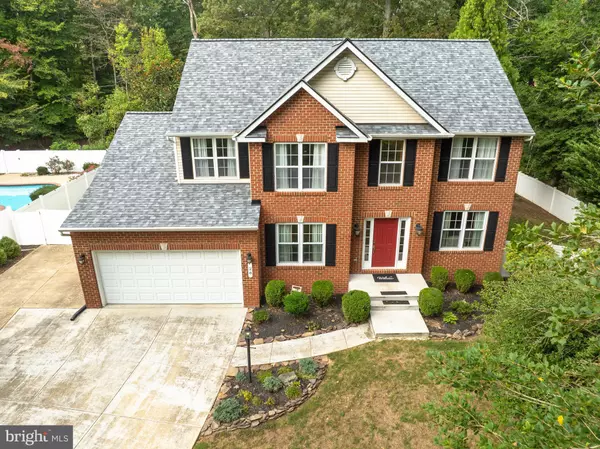$575,000
$575,000
For more information regarding the value of a property, please contact us for a free consultation.
4 Beds
4 Baths
3,336 SqFt
SOLD DATE : 11/13/2024
Key Details
Sold Price $575,000
Property Type Single Family Home
Sub Type Detached
Listing Status Sold
Purchase Type For Sale
Square Footage 3,336 sqft
Price per Sqft $172
Subdivision Jamestowne
MLS Listing ID MDCH2035954
Sold Date 11/13/24
Style Colonial
Bedrooms 4
Full Baths 3
Half Baths 1
HOA Fees $25/ann
HOA Y/N Y
Abv Grd Liv Area 2,394
Originating Board BRIGHT
Year Built 2002
Annual Tax Amount $7,249
Tax Year 2024
Lot Size 0.585 Acres
Acres 0.58
Property Description
YOU'll want to see this VERY NICELY UPGRADED and well maintained 4 Bdrm 3.5 Bath Brick home in SOUGHT AFTER LAPLATA. It's move right in ready for you to enjoy the nice open floor plan. Has a HUGE master w/ sitting area, VERY BIG walk in closet, deluxe super bathroom. On main level, you've an office / bedroom. Formal living room, formal dining room, gourmet kitchen with newer appliances, granite counter tops, sit up island and PLENTY of storage. Home has an abundance of hardwood thru out. Open family rm right off kitchen. Separate laundry rm, BIG OPEN finished basement w/ ANOTHER possible 5th bedroom, full bath and storage. Kitchen opens to an OVERSIZED size BIG deck for entertaining family and friends. That over looks a level fully fenced private back yard. With a storage shed. All located nicely on a quite cul-de-sac in sweet LaPlata. Close to stores and many nice restaurants near by.
Location
State MD
County Charles
Zoning R10
Rooms
Other Rooms Study, Laundry, Mud Room, Workshop
Basement Fully Finished, Side Entrance, Shelving, Space For Rooms, Walkout Stairs
Interior
Interior Features Family Room Off Kitchen, Kitchen - Gourmet, Kitchen - Island, Dining Area, Kitchen - Eat-In, Window Treatments, Upgraded Countertops, Laundry Chute, Primary Bath(s), Wood Floors, Floor Plan - Open
Hot Water Electric
Heating Heat Pump(s)
Cooling Ceiling Fan(s), Central A/C
Equipment Washer/Dryer Hookups Only, Dishwasher, Disposal, Exhaust Fan, Icemaker, Microwave, Oven/Range - Electric, Refrigerator
Fireplace N
Appliance Washer/Dryer Hookups Only, Dishwasher, Disposal, Exhaust Fan, Icemaker, Microwave, Oven/Range - Electric, Refrigerator
Heat Source Electric
Exterior
Parking Features Garage Door Opener
Garage Spaces 2.0
Water Access N
Accessibility Other
Attached Garage 2
Total Parking Spaces 2
Garage Y
Building
Lot Description Backs to Trees, Cul-de-sac
Story 3
Foundation Slab
Sewer Public Sewer
Water Public
Architectural Style Colonial
Level or Stories 3
Additional Building Above Grade, Below Grade
New Construction N
Schools
School District Charles County Public Schools
Others
Senior Community No
Tax ID 0901070045
Ownership Fee Simple
SqFt Source Assessor
Special Listing Condition Standard
Read Less Info
Want to know what your home might be worth? Contact us for a FREE valuation!

Our team is ready to help you sell your home for the highest possible price ASAP

Bought with Antonia Armani Blair • Samson Properties
"My job is to find and attract mastery-based agents to the office, protect the culture, and make sure everyone is happy! "







