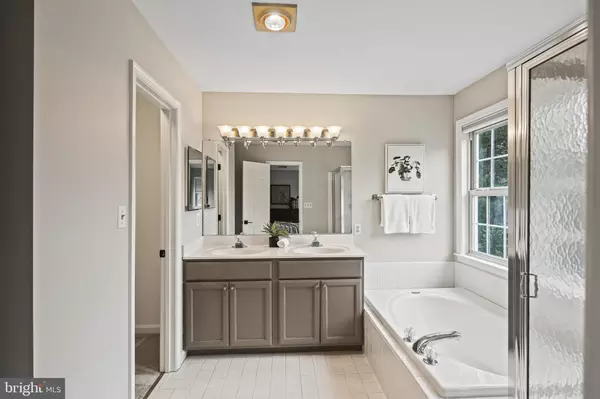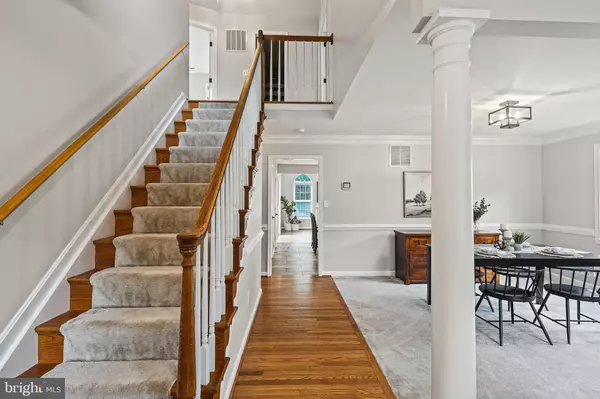$651,500
$650,000
0.2%For more information regarding the value of a property, please contact us for a free consultation.
3 Beds
3 Baths
2,074 SqFt
SOLD DATE : 11/13/2024
Key Details
Sold Price $651,500
Property Type Single Family Home
Sub Type Detached
Listing Status Sold
Purchase Type For Sale
Square Footage 2,074 sqft
Price per Sqft $314
Subdivision Westchester Woods
MLS Listing ID MDBC2106062
Sold Date 11/13/24
Style Colonial
Bedrooms 3
Full Baths 2
Half Baths 1
HOA Y/N N
Abv Grd Liv Area 1,729
Originating Board BRIGHT
Year Built 1994
Annual Tax Amount $5,069
Tax Year 2024
Lot Size 8,671 Sqft
Acres 0.2
Property Description
Discover your dream home at 8 Coopers Run Ct in Catonsville, MD! This awesome property is nestled in the charming Oella neighborhood, offering direct access to the scenic Trolley Trail, right in your backyard. Step inside to find a freshly painted interior with hardwood flooring & new carpet. The bright & airy foyer, living room and dining room create a welcoming and move-in-ready atmosphere. The updated kitchen is a chef's delight, featuring granite countertops, stainless steel appliances, breakfast bar seating and a stylish tile floor. The main floor boasts a convenient half bath and a spacious family room with a cozy fireplace, perfect for gatherings. From the family room, step out through glass sliding doors to the deck and enjoy the serene views of your rear yard. The home also includes a one-car garage for your convenience. Upstairs, you'll find the Primary Bedroom ensuite with soaring vaulted ceilings and the Primary Bath with soaking tub, step-in shower and large vanity. Additionaly, two generously sized bedrooms and another full bathroom offer ample space for family and guests. The partially finished basement provides an enormous laundry area and a potential bonus room, while the unfinished section provides the potential for storage space and an open canvas for a recreation room or excercise space. Situated on a quiet cul-de-sac, this home enjoys both privacy and a sense of community. The location is ideal, with top-rated schools nearby. For outdoor enthusiasts, the area is rich with parks, including the Patapsco State Park, Benjamin Banneker Historical Park and Museum, and Oella Neighborhood Park. Shopping is also convenient with Historic Ellicott City within walking distance and Catonsville Main Street just a short drive away. Don't miss the opportunity to make this beautiful home yours – schedule your viewing for this move in ready home today!
Location
State MD
County Baltimore
Zoning R
Rooms
Other Rooms Living Room, Dining Room, Primary Bedroom, Bedroom 2, Bedroom 3, Kitchen, Family Room, Laundry, Storage Room, Primary Bathroom, Half Bath
Basement Heated, Improved, Partially Finished, Rear Entrance, Space For Rooms, Sump Pump
Interior
Interior Features Attic, Breakfast Area, Chair Railings, Combination Dining/Living, Crown Moldings, Floor Plan - Open, Primary Bath(s), Upgraded Countertops, Wood Floors
Hot Water Natural Gas
Heating Forced Air
Cooling Central A/C
Fireplaces Number 1
Fireplaces Type Gas/Propane
Equipment Dishwasher, Disposal, Dryer, Dryer - Front Loading, Exhaust Fan, Icemaker, Microwave, Oven/Range - Gas, Refrigerator, Washer, Washer - Front Loading, Water Heater
Fireplace Y
Window Features Double Pane
Appliance Dishwasher, Disposal, Dryer, Dryer - Front Loading, Exhaust Fan, Icemaker, Microwave, Oven/Range - Gas, Refrigerator, Washer, Washer - Front Loading, Water Heater
Heat Source Natural Gas
Laundry Basement
Exterior
Parking Features Garage - Front Entry
Garage Spaces 1.0
Water Access N
Accessibility None
Attached Garage 1
Total Parking Spaces 1
Garage Y
Building
Lot Description Cul-de-sac
Story 3
Foundation Other
Sewer Public Sewer
Water Public
Architectural Style Colonial
Level or Stories 3
Additional Building Above Grade, Below Grade
Structure Type Vaulted Ceilings
New Construction N
Schools
Elementary Schools Westchester
Middle Schools Catonsville
High Schools Catonsville
School District Baltimore County Public Schools
Others
Senior Community No
Tax ID 04012200011134
Ownership Fee Simple
SqFt Source Assessor
Security Features Smoke Detector
Special Listing Condition Standard
Read Less Info
Want to know what your home might be worth? Contact us for a FREE valuation!

Our team is ready to help you sell your home for the highest possible price ASAP

Bought with Robert J Chew • Berkshire Hathaway HomeServices PenFed Realty
"My job is to find and attract mastery-based agents to the office, protect the culture, and make sure everyone is happy! "







