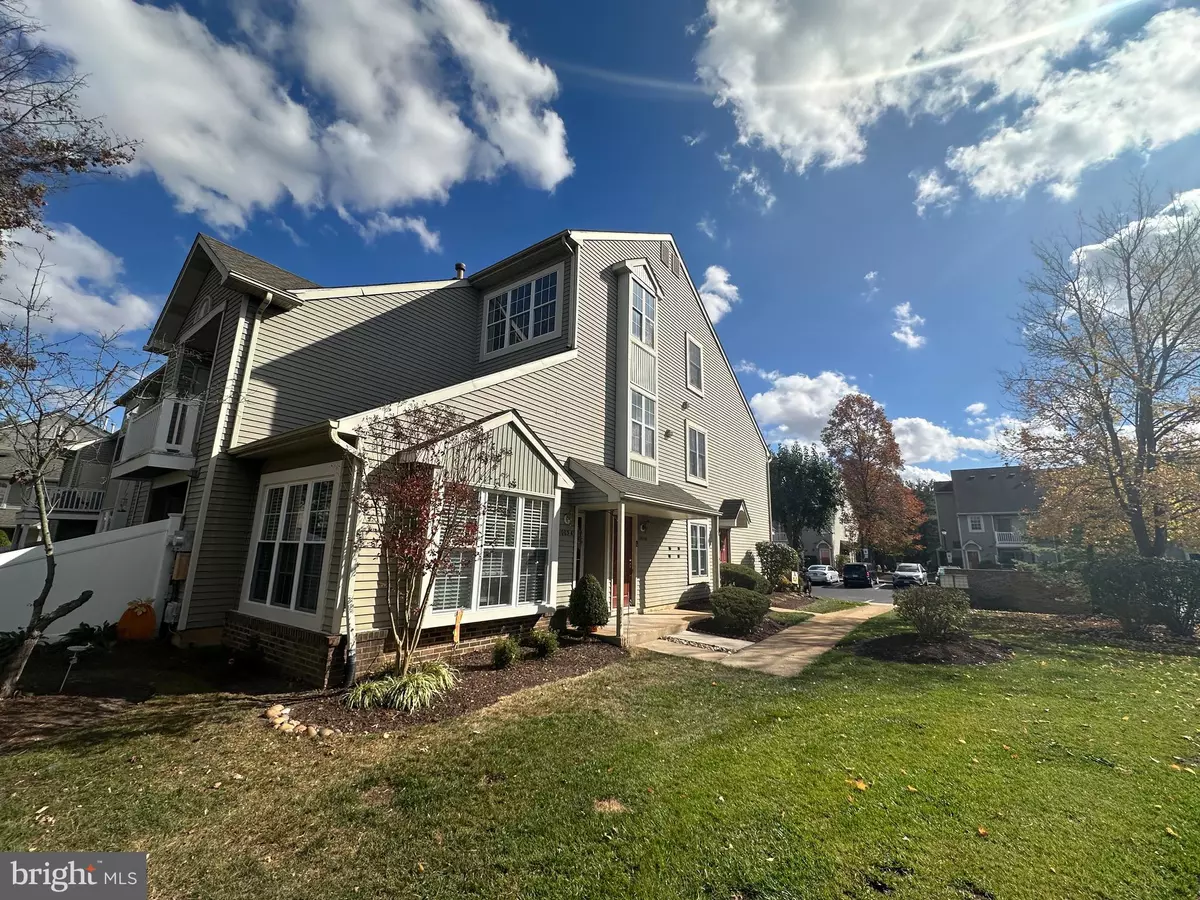$246,000
$224,900
9.4%For more information regarding the value of a property, please contact us for a free consultation.
2 Beds
2 Baths
1,500 SqFt
SOLD DATE : 11/08/2024
Key Details
Sold Price $246,000
Property Type Single Family Home
Sub Type Unit/Flat/Apartment
Listing Status Sold
Purchase Type For Sale
Square Footage 1,500 sqft
Price per Sqft $164
Subdivision Laurel Creek
MLS Listing ID NJBL2075554
Sold Date 11/08/24
Style Other
Bedrooms 2
Full Baths 2
HOA Fees $245/mo
HOA Y/N Y
Abv Grd Liv Area 1,500
Originating Board BRIGHT
Year Built 1992
Annual Tax Amount $2,265
Tax Year 2000
Property Description
Huge condo in the amazing Mount Laurel. This two bedroom condo features a ground floor entry with burned staircase leading into your second floor living space which consists of a nice sized kitchen, living room with 18 foot ceilings, bright and open space, dining room, hall featuring a laundry room and hall full bath, and two full nice sized bedrooms. The primary bedroom feature another full bath with large soaking tub and stall showing, along with a walk in closet and attic access. Then take the stairs up to the third floor huge loft with fireplace that over looks the floor below. Spend some outside time on your balcony. This home has amazing potential but needs some TLC to bring it back to its full potential, but you have amazing bones to start with. The unit sits very privately and quietly on the side of the building. Shared parking is plentiful. The area is boasting with all of the shopping, dining, and conveniences you could ever want. Mount Laurel is chock full of everything you could need and want yet very open and not congested. It's a great place to live.
Location
State NJ
County Burlington
Area Mount Laurel Twp (20324)
Zoning RES
Rooms
Other Rooms Living Room, Dining Room, Primary Bedroom, Kitchen, Bedroom 1, Other, Attic
Main Level Bedrooms 2
Interior
Interior Features Primary Bath(s), Skylight(s), Ceiling Fan(s), WhirlPool/HotTub, Bathroom - Stall Shower, Attic, Bathroom - Soaking Tub, Carpet, Combination Dining/Living, Combination Kitchen/Dining, Combination Kitchen/Living, Curved Staircase, Dining Area, Family Room Off Kitchen, Wood Floors
Hot Water Natural Gas
Heating Forced Air
Cooling Central A/C
Flooring Carpet, Ceramic Tile, Hardwood
Fireplaces Number 1
Equipment Dishwasher, Disposal
Fireplace Y
Appliance Dishwasher, Disposal
Heat Source Natural Gas
Laundry Main Floor
Exterior
Exterior Feature Balcony
Water Access N
Roof Type Shingle
Accessibility None
Porch Balcony
Garage N
Building
Story 3
Unit Features Garden 1 - 4 Floors
Foundation Concrete Perimeter
Sewer Public Sewer
Water Public
Architectural Style Other
Level or Stories 3
Additional Building Above Grade
Structure Type Cathedral Ceilings
New Construction N
Schools
School District Lenape Regional High
Others
Senior Community No
Tax ID 24.311-1.1.C1004
Ownership Fee Simple
SqFt Source Estimated
Acceptable Financing Conventional, FHA 203(b), Cash
Listing Terms Conventional, FHA 203(b), Cash
Financing Conventional,FHA 203(b),Cash
Special Listing Condition Standard
Read Less Info
Want to know what your home might be worth? Contact us for a FREE valuation!

Our team is ready to help you sell your home for the highest possible price ASAP

Bought with Lina Carollo • Hometown Real Estate Group
"My job is to find and attract mastery-based agents to the office, protect the culture, and make sure everyone is happy! "







