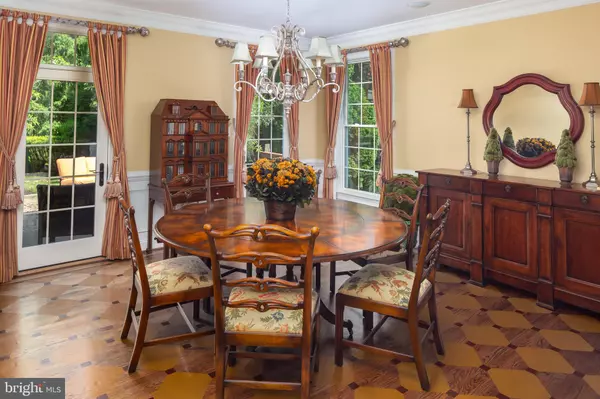$1,712,500
$1,725,000
0.7%For more information regarding the value of a property, please contact us for a free consultation.
5 Beds
6 Baths
6,594 SqFt
SOLD DATE : 11/08/2024
Key Details
Sold Price $1,712,500
Property Type Single Family Home
Sub Type Detached
Listing Status Sold
Purchase Type For Sale
Square Footage 6,594 sqft
Price per Sqft $259
Subdivision Woods At Waynesbro
MLS Listing ID PACT2073362
Sold Date 11/08/24
Style Traditional,Colonial
Bedrooms 5
Full Baths 4
Half Baths 2
HOA Y/N N
Abv Grd Liv Area 5,204
Originating Board BRIGHT
Year Built 2001
Annual Tax Amount $22,244
Tax Year 2024
Lot Size 0.500 Acres
Acres 0.5
Lot Dimensions 0.00 x 0.00
Property Description
This elegant colonial home in Willistown Township combines timeless design with modern amenities, meticulously updated over the past decade. Built by T.A.G. Builders, the property features a complete stucco remediation replaced with Hardie Board siding, upgraded windows, a new front door, and a host of high-quality finishes. The exterior boasts a luxurious pool with an integrated hot tub and slate surround, a pebble paver terrace, and a well-maintained private fenced yard with custom lighting. Inside, the main level includes generously-sized rooms with custom millwork, back stairs, and beautiful hand-painted hardwood flooring. Highlights include a formal fireside living room, a separate dining room, a chef-worthy kitchen with a butler’s pantry, a light-filled breakfast room, a stunning office, a large fireside family room, and a spectacular brick-floored mudroom featuring a built-in dog bed and multiple cubbies. The second floor offers five bedrooms and three bathrooms, including a spacious main suite, a guest suite with a sleeping alcove, and two bedrooms connected by a full bath. A large sunny laundry room with built-ins and a stairway leading to a floored attic space complete this level. The extensively finished lower level is equipped with engineered hardwood flooring and window egress. It features a great room with a kitchen area, a family/sitting room with a gas fireplace, an exercise room with rubberized flooring, a full bath with marble tile, and a storage room. Large barn doors elegantly separate these spaces. Situated on a cul-de-sac street in the heart of Willistown Township, known for its cultural and historical significance and proximity to Radnor Hunt, this home is part of the award-winning Great Valley School District and close to several private schools. Conveniently located near regional rail and Amtrak services, and just a short drive from the shops and restaurants of Malvern, Paoli, West Chester, Wayne, and King of Prussia.
Location
State PA
County Chester
Area Willistown Twp (10354)
Zoning RESIDENTIAL
Rooms
Other Rooms Living Room, Dining Room, Primary Bedroom, Sitting Room, Bedroom 2, Bedroom 3, Bedroom 4, Bedroom 5, Kitchen, Family Room, Foyer, Breakfast Room, Exercise Room, Great Room, Laundry, Mud Room, Office, Recreation Room, Utility Room, Primary Bathroom, Full Bath, Half Bath
Basement Daylight, Partial, Fully Finished, Full, Poured Concrete
Interior
Interior Features Built-Ins, Breakfast Area, Butlers Pantry, Family Room Off Kitchen, Formal/Separate Dining Room, Kitchen - Eat-In, Kitchen - Island, Wood Floors
Hot Water Natural Gas
Heating Forced Air
Cooling Central A/C
Flooring Hardwood
Fireplaces Number 3
Fireplaces Type Gas/Propane, Wood
Fireplace Y
Heat Source Natural Gas
Laundry Upper Floor
Exterior
Exterior Feature Patio(s)
Garage Other
Garage Spaces 3.0
Pool In Ground, Saltwater
Water Access N
Roof Type Asphalt
Accessibility None
Porch Patio(s)
Attached Garage 3
Total Parking Spaces 3
Garage Y
Building
Story 2
Foundation Concrete Perimeter
Sewer Public Sewer
Water Public
Architectural Style Traditional, Colonial
Level or Stories 2
Additional Building Above Grade, Below Grade
New Construction N
Schools
Elementary Schools General Wayne
Middle Schools Great Valley
High Schools Great Valley
School District Great Valley
Others
Senior Community No
Tax ID 54-03 -0297.01A0
Ownership Fee Simple
SqFt Source Assessor
Special Listing Condition Standard
Read Less Info
Want to know what your home might be worth? Contact us for a FREE valuation!

Our team is ready to help you sell your home for the highest possible price ASAP

Bought with Dana Zdancewicz • BHHS Fox & Roach Wayne-Devon

"My job is to find and attract mastery-based agents to the office, protect the culture, and make sure everyone is happy! "







