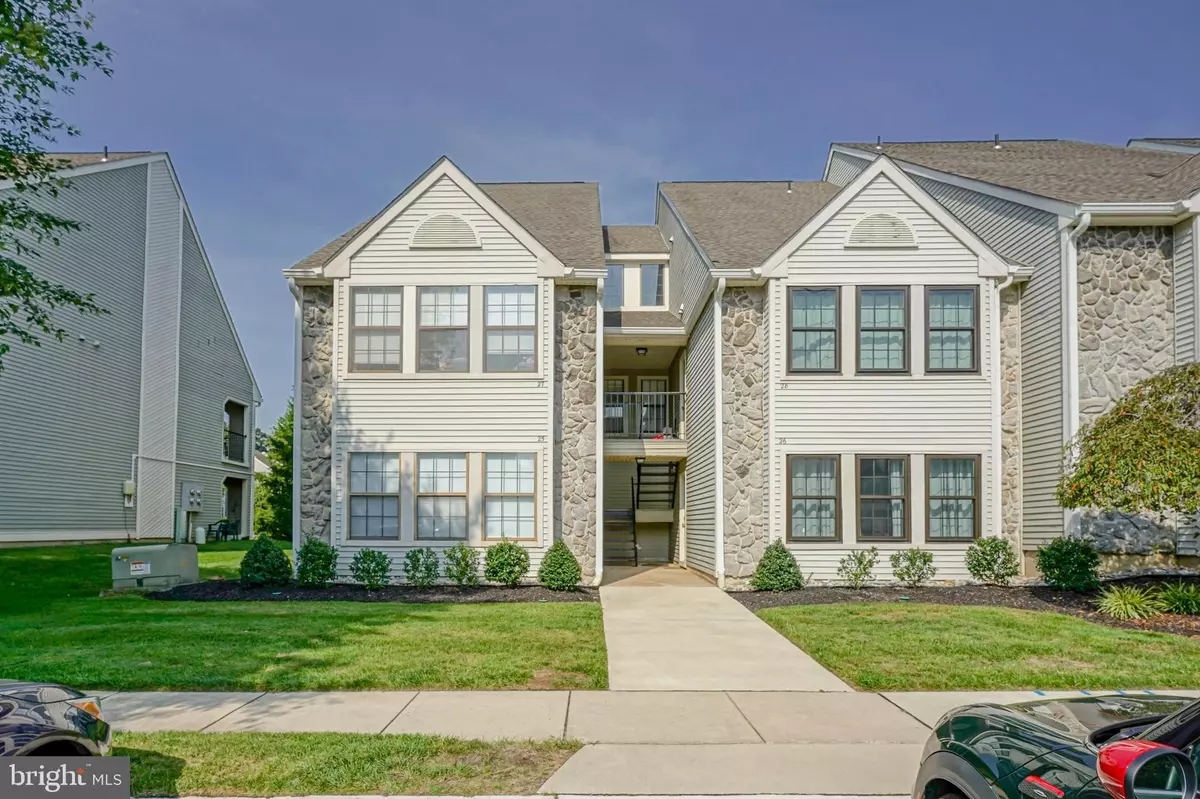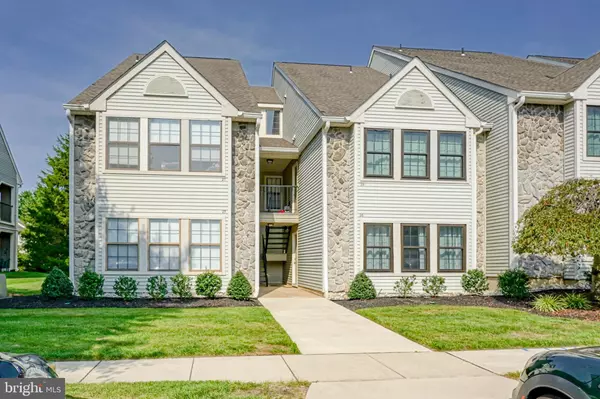$223,000
$215,000
3.7%For more information regarding the value of a property, please contact us for a free consultation.
1 Bed
1 Bath
788 SqFt
SOLD DATE : 11/07/2024
Key Details
Sold Price $223,000
Property Type Condo
Sub Type Condo/Co-op
Listing Status Sold
Purchase Type For Sale
Square Footage 788 sqft
Price per Sqft $282
Subdivision Kings Grant
MLS Listing ID NJBL2071466
Sold Date 11/07/24
Style Unit/Flat
Bedrooms 1
Full Baths 1
Condo Fees $250/mo
HOA Fees $16
HOA Y/N Y
Abv Grd Liv Area 788
Originating Board BRIGHT
Year Built 1987
Annual Tax Amount $4,041
Tax Year 2023
Lot Dimensions 0.00 x 0.00
Property Description
Step inside this charming 1st Floor 1-Bed 1-Bath well-maintained open-concept condo in the subdivision of Oak Hollow in desirable Kings Grant! Upon entering, you'll immediately notice the appealing characteristics and upgrades of this home. There is luxury vinyl plank flooring throughout the main areas, including the Living Room, Kitchen, and Dining areas, as well as chair rail in the foyer and hallway. The Kitchen includes newer gray cabinets, granite countertops, an island with additional storage, a double sink, a tile backsplash, crown molding, stainless steel appliances with a newer electric range and microwave (2022), as well as a newer glass sliding door (2022) to the back patio. The patio is perfect for a table and chairs to enjoy your morning cup of coffee or a grill to BBQ on those hot summer days. You have adequate space in the outdoor storage shed as well! The Bedroom contains carpet and is of generous size with plentiful natural light shining through the newer windows (replaced in 2022). Included in the Bedroom is a large Walk-in Closet as well as an additional closet for your storage needs. The adjoining Full Bath is stylish and had been recently updated with newer porcelain tile flooring, a modern toilet, and stylish shower hardware. The Utility closet contains the Washer and Dryer, which is conveniently located in the main area. The Kings Grant community is well-manicured and cared for and has plenty to offer, such as scenic parks and trails, a playground, a pool, lake, private beach, tennis courts and more! With easy access to shopping, dining, and major highways, you won't have to travel far at all. Hurry fast because this won't last!
Location
State NJ
County Burlington
Area Evesham Twp (20313)
Zoning RD-1
Rooms
Main Level Bedrooms 1
Interior
Interior Features Combination Kitchen/Living, Dining Area, Entry Level Bedroom, Floor Plan - Open, Kitchen - Island, Bathroom - Tub Shower, Upgraded Countertops, Walk-in Closet(s)
Hot Water Electric
Heating Forced Air
Cooling Central A/C
Equipment Refrigerator, Stove, Dishwasher, Washer/Dryer Stacked, Built-In Microwave
Fireplace N
Appliance Refrigerator, Stove, Dishwasher, Washer/Dryer Stacked, Built-In Microwave
Heat Source Electric
Laundry Has Laundry, Main Floor
Exterior
Exterior Feature Patio(s)
Parking On Site 1
Amenities Available Basketball Courts, Club House, Jog/Walk Path, Lake, Pool - Outdoor, Tennis Courts, Tot Lots/Playground
Water Access N
Roof Type Shingle
Accessibility None
Porch Patio(s)
Garage N
Building
Story 1
Unit Features Garden 1 - 4 Floors
Sewer Public Sewer
Water Public
Architectural Style Unit/Flat
Level or Stories 1
Additional Building Above Grade, Below Grade
New Construction N
Schools
School District Evesham Township
Others
Pets Allowed Y
HOA Fee Include Common Area Maintenance,Ext Bldg Maint,Lawn Maintenance,Pool(s),Snow Removal,Trash
Senior Community No
Tax ID 13-00051 57-00001-C0058
Ownership Condominium
Special Listing Condition Standard
Pets Allowed Cats OK, Dogs OK, Number Limit, Size/Weight Restriction
Read Less Info
Want to know what your home might be worth? Contact us for a FREE valuation!

Our team is ready to help you sell your home for the highest possible price ASAP

Bought with Edward R Marrone • RE/MAX Preferred - Sewell
"My job is to find and attract mastery-based agents to the office, protect the culture, and make sure everyone is happy! "







