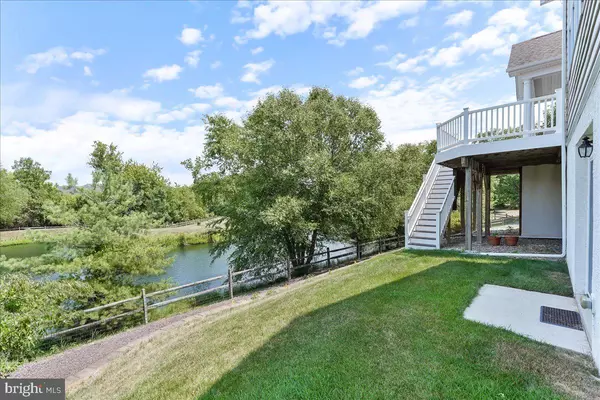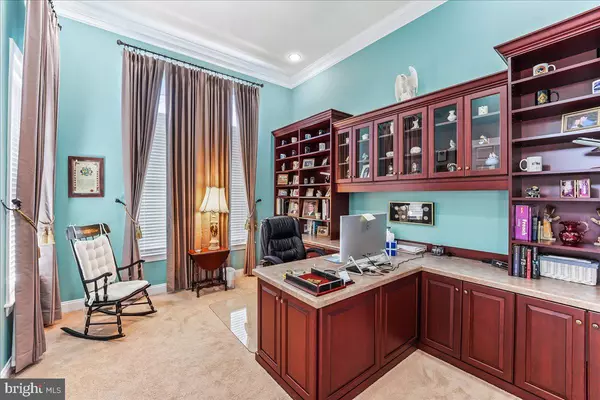$825,000
$778,000
6.0%For more information regarding the value of a property, please contact us for a free consultation.
2 Beds
3 Baths
3,494 SqFt
SOLD DATE : 11/07/2024
Key Details
Sold Price $825,000
Property Type Single Family Home
Sub Type Detached
Listing Status Sold
Purchase Type For Sale
Square Footage 3,494 sqft
Price per Sqft $236
Subdivision Regency Hills At Providence
MLS Listing ID PAMC2113034
Sold Date 11/07/24
Style Traditional,Ranch/Rambler
Bedrooms 2
Full Baths 2
Half Baths 1
HOA Fees $335/mo
HOA Y/N Y
Abv Grd Liv Area 1,944
Originating Board BRIGHT
Year Built 2013
Annual Tax Amount $8,931
Tax Year 2024
Lot Size 9,683 Sqft
Acres 0.22
Lot Dimensions 30.00 x 0.00
Property Description
Welcome to this exceptional Preswick model home in the sought-after Regency Hill 55+ community where the panoramic view of the community pond sets a stunning backdrop. This elegant home boasts a wide foyer enhanced with a tray ceiling, hardwood floors, stately columns, 12-foot ceilings, chair rail, and crown molding, creating an inviting entry. To the right, double doors open into a custom-designed office, featuring floor-to-ceiling, closet factory bookcases and desk, thoughtfully built to highlight the 12-foot ceilings and wraparound windows. Special high hats have been added to enhance the ambiance of this well designed space. The formal dining room, with its deep crown molding and custom window treatments, seamlessly connects to the foyer, offering an ideal space for hosting gatherings. The great room, with its expansive wall of windows, overlooks the gourmet kitchen. This kitchen is a chef's dream with extended cabinets, stainless steel appliances, a gas cooktop, and a curved island with a granite overhang perfect for additional seating. The island also includes a large farm sink, dishwasher, and detailed woodwork and molding . The 9-foot ceilings in this area are adorned with crown molding, hardwood floors, custom window treatments, and a ceiling fan. Sliding doors open to an elevated deck that provides picturesque views of the community pond and a spacious side yard. The extensive wooded lot, professional landscaping, and ever-changing water view make this property truly unique. The great room flows into a central hall with a bonus coat closet and double doors leading to the primary bedroom. This serene retreat features a tray ceiling, crown molding, and ample windows. The custom walk-in closet and deluxe bathroom with a motorized shade, a soaking tub, a standing shower with a built-in seat, double sinks, and a center vanity area. This home also includes a second bedroom and full bath, as well as a first-floor laundry with a wash tub and wall cabinets. The laundry room provides access to the extended garage, which has been enhanced by 2 feet in both length and width. The 2-car garage, double parking space in the driveway, and additional parking in the cul-de-sac further enhance the home's convenience.
The lower level mirrors the first floor's layout, with approximately 1550 sq ft of finished space that includes an oversized rec room, a half bath, and an additional area with a cedar closet and walk-out sliding doors. This basement, with 9-foot ceilings, also features a storage area with shelving, a bonus hobby or craft area, and ample space to customize for a fitness center or guest area. Additional features of this home include a whole-house generator, backup battery for the sump pump with an alarm, a whole-house filtration system, April Air humidifier and air filtration system on the HVAC ,the hot water tank was replaced in 2024. The monitored alarm system in this home includes additional sensors on all windows and doors on both the main and lower levels. Located close to Providence Town Center, Wegmans, Oaks shopping area, and the charming downtown Phoenixville, this award-winning Regency community offers two outdoor pools, an indoor pool, tennis and pickleball courts, fitness centers, and club rooms. A monthly newsletter of activities is available for review. The brochure at the home includes updates and improvements made to the property, a list of items covered by the monthly association fee of $335, and a calendar of the current months activities .We invite you to explore this home and experience all it has to offer.
Location
State PA
County Montgomery
Area Upper Providence Twp (10661)
Zoning RESIDENTIAL
Rooms
Basement Full, Heated, Improved, Interior Access, Outside Entrance, Partially Finished, Poured Concrete, Shelving, Sump Pump, Walkout Level, Other
Main Level Bedrooms 2
Interior
Interior Features Breakfast Area, Built-Ins, Carpet, Cedar Closet(s), Ceiling Fan(s), Chair Railings, Combination Kitchen/Living, Crown Moldings, Dining Area, Efficiency, Entry Level Bedroom, Family Room Off Kitchen, Floor Plan - Open, Formal/Separate Dining Room, Kitchen - Gourmet, Kitchen - Island, Pantry, Primary Bath(s), Recessed Lighting, Bathroom - Stall Shower, Upgraded Countertops, Wainscotting, Walk-in Closet(s), Window Treatments, Wood Floors, Other
Hot Water Natural Gas
Heating Forced Air
Cooling Central A/C
Flooring Carpet, Ceramic Tile, Hardwood
Equipment Built-In Microwave, Built-In Range, Cooktop, Dishwasher, Disposal, Dryer - Gas, Energy Efficient Appliances, Washer, Water Heater
Fireplace N
Window Features Double Hung,Energy Efficient,Low-E,Screens,Sliding,Storm,Transom
Appliance Built-In Microwave, Built-In Range, Cooktop, Dishwasher, Disposal, Dryer - Gas, Energy Efficient Appliances, Washer, Water Heater
Heat Source Natural Gas
Laundry Has Laundry, Main Floor
Exterior
Exterior Feature Deck(s), Roof
Parking Features Built In, Garage - Front Entry, Garage Door Opener, Inside Access, Oversized
Garage Spaces 4.0
Utilities Available Cable TV Available, Electric Available, Natural Gas Available, Under Ground, Water Available
Amenities Available Billiard Room, Club House, Dining Rooms, Exercise Room, Elevator, Fitness Center, Game Room, Library, Meeting Room, Party Room, Pool - Indoor, Pool - Outdoor, Putting Green, Swimming Pool, Tennis Courts, Other
Water Access N
View Pond, Scenic Vista, Trees/Woods, Panoramic
Roof Type Architectural Shingle
Accessibility 2+ Access Exits, 48\"+ Halls, Doors - Lever Handle(s), Doors - Swing In, Level Entry - Main
Porch Deck(s), Roof
Road Frontage HOA
Attached Garage 2
Total Parking Spaces 4
Garage Y
Building
Lot Description Backs - Open Common Area, Backs to Trees, Cul-de-sac, Landscaping, No Thru Street, Premium, Pond, Trees/Wooded
Story 1
Foundation Active Radon Mitigation, Concrete Perimeter
Sewer Public Sewer
Water Public
Architectural Style Traditional, Ranch/Rambler
Level or Stories 1
Additional Building Above Grade, Below Grade
Structure Type 9'+ Ceilings,Tray Ceilings
New Construction N
Schools
School District Spring-Ford Area
Others
Pets Allowed Y
HOA Fee Include Alarm System,Common Area Maintenance,Lawn Maintenance,Pool(s),Reserve Funds,Road Maintenance,Snow Removal,Trash,Security Gate
Senior Community Yes
Age Restriction 55
Tax ID 61-00-00343-545
Ownership Fee Simple
SqFt Source Assessor
Security Features Carbon Monoxide Detector(s),Monitored,Motion Detectors,Security System,Smoke Detector,Security Gate
Acceptable Financing Cash, Conventional
Listing Terms Cash, Conventional
Financing Cash,Conventional
Special Listing Condition Standard
Pets Allowed Dogs OK, Number Limit
Read Less Info
Want to know what your home might be worth? Contact us for a FREE valuation!

Our team is ready to help you sell your home for the highest possible price ASAP

Bought with Marie E DeZarate • RE/MAX Main Line-Paoli
"My job is to find and attract mastery-based agents to the office, protect the culture, and make sure everyone is happy! "







