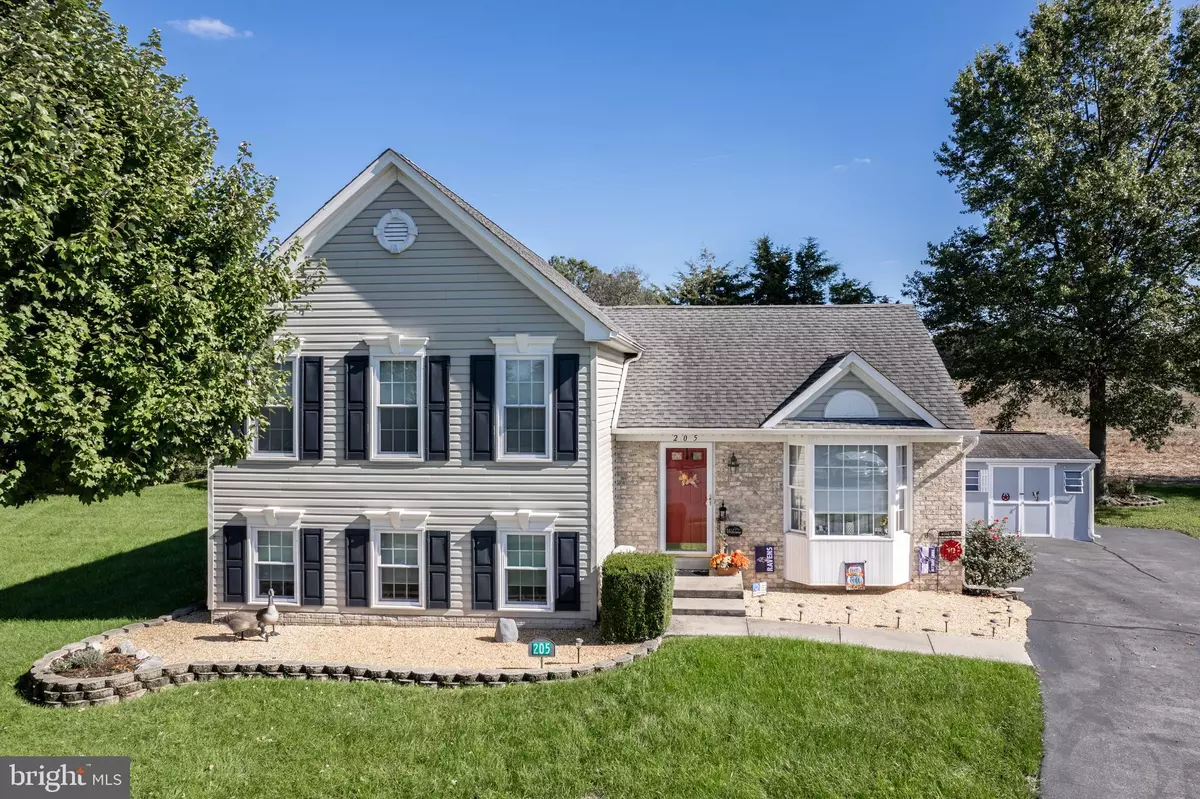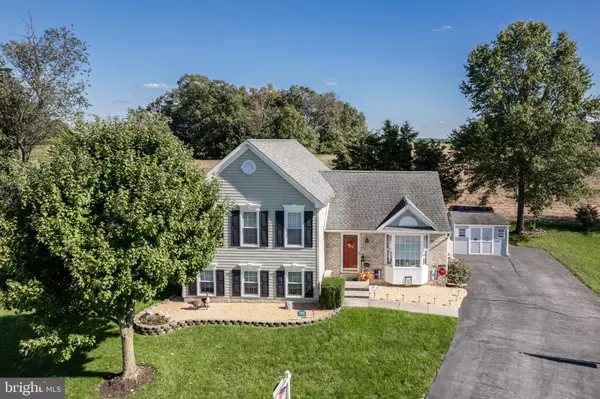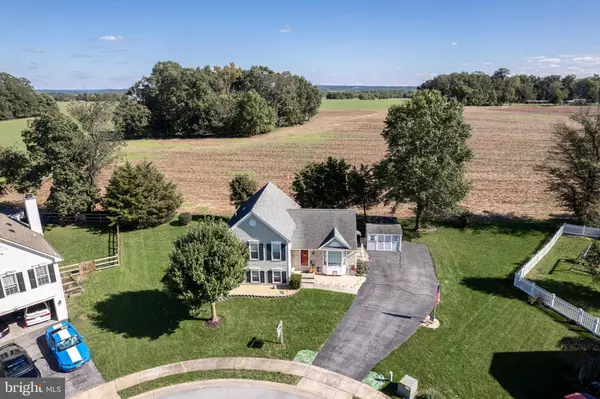$385,000
$385,000
For more information regarding the value of a property, please contact us for a free consultation.
3 Beds
3 Baths
2,201 SqFt
SOLD DATE : 11/07/2024
Key Details
Sold Price $385,000
Property Type Single Family Home
Sub Type Detached
Listing Status Sold
Purchase Type For Sale
Square Footage 2,201 sqft
Price per Sqft $174
Subdivision Copperfield
MLS Listing ID MDCR2023092
Sold Date 11/07/24
Style Split Level
Bedrooms 3
Full Baths 2
Half Baths 1
HOA Y/N N
Abv Grd Liv Area 1,852
Originating Board BRIGHT
Year Built 1997
Annual Tax Amount $4,437
Tax Year 2024
Lot Size 0.290 Acres
Acres 0.29
Property Description
Look no further - this adorable 3 level split is tucked back on the cul-de-sac, is move in ready and loaded with nice updates for the next owner. Roof (2012) w/ 50 yr warranty, Heat pump (2010), Gutters and guards (2014), Granite counters and water heater (2017). Lovely paver patio w/ roof provides a peaceful spot to relax and take in the gorgeous country view from your back yard. Two nice sheds and a large paved driveway provide storage and ample parking for you and guests. Three bedrooms and two baths on upper level, kitchen and living room on main. Lower level has a spacious recreation room w/ sectional sofa and electric fireplace. Laundry, office, powder room, & small bar area complete the basement.
Location
State MD
County Carroll
Zoning R-100
Rooms
Other Rooms Living Room, Primary Bedroom, Bedroom 2, Bedroom 3, Kitchen, Laundry, Office, Recreation Room, Full Bath, Half Bath
Basement Improved
Interior
Interior Features Bar, Ceiling Fan(s), Combination Kitchen/Dining, Kitchen - Island, Primary Bath(s)
Hot Water Electric
Heating Heat Pump(s)
Cooling Central A/C, Ceiling Fan(s)
Flooring Luxury Vinyl Plank
Equipment Oven/Range - Electric, Range Hood, Microwave, Refrigerator, Washer, Dryer
Fireplace N
Appliance Oven/Range - Electric, Range Hood, Microwave, Refrigerator, Washer, Dryer
Heat Source Electric
Laundry Lower Floor
Exterior
Exterior Feature Patio(s), Roof
Garage Spaces 6.0
Water Access N
Roof Type Architectural Shingle
Accessibility None
Porch Patio(s), Roof
Total Parking Spaces 6
Garage N
Building
Lot Description Cul-de-sac, Level
Story 3
Foundation Concrete Perimeter, Crawl Space, Permanent
Sewer Public Sewer
Water Public
Architectural Style Split Level
Level or Stories 3
Additional Building Above Grade, Below Grade
New Construction N
Schools
School District Carroll County Public Schools
Others
Senior Community No
Tax ID 0701034847
Ownership Fee Simple
SqFt Source Assessor
Acceptable Financing Cash, Conventional, FHA, VA, USDA
Listing Terms Cash, Conventional, FHA, VA, USDA
Financing Cash,Conventional,FHA,VA,USDA
Special Listing Condition Standard
Read Less Info
Want to know what your home might be worth? Contact us for a FREE valuation!

Our team is ready to help you sell your home for the highest possible price ASAP

Bought with Carlos L Carroll • Bennett Realty Solutions
"My job is to find and attract mastery-based agents to the office, protect the culture, and make sure everyone is happy! "







