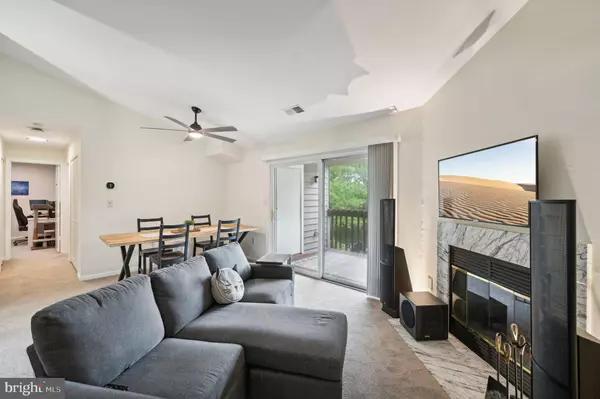$231,500
$224,900
2.9%For more information regarding the value of a property, please contact us for a free consultation.
2 Beds
2 Baths
894 SqFt
SOLD DATE : 11/05/2024
Key Details
Sold Price $231,500
Property Type Condo
Sub Type Condo/Co-op
Listing Status Sold
Purchase Type For Sale
Square Footage 894 sqft
Price per Sqft $258
Subdivision Cromwell Fountain
MLS Listing ID MDAA2090502
Sold Date 11/05/24
Style Traditional
Bedrooms 2
Full Baths 2
Condo Fees $371/mo
HOA Y/N N
Abv Grd Liv Area 894
Originating Board BRIGHT
Year Built 1999
Annual Tax Amount $2,305
Tax Year 2024
Property Description
Come make home ownership a reality at 208 Spring Maiden Court. This beautiful 3rd floor condo in Cromwell Fountain is nestled at the end of Spring Maiden Ct eliminating drive by traffic. It is located on the top floor so no noise from above. As you enter the condo building through a security door, you will notice the large window allowing natural light to fill the common area hallway. Once inside 301 notice how the high ceilings give such a grand feel. The kitchen's pass through window allows for easy entertaining and conversing with friends. Newer carpet, updated appliances and neutral paint color makes this a move in ready home. This condo has its very own washer and dryer. Updated bathrooms, ceiling fans and recessed lighting allow the homeowner to just move in and add their personal touches. The primary bedroom has 3 closets and en suite bathroom. Experience home ownership while enjoying the benefits this popular community has to offer. Including an outdoor pool., tennis courts and common area maintenance. Cromwell Fountain is located close to shopping, dining and major commuter routes. Don't miss this opportunity to start your home ownership journey. Schedule a showing now.
Location
State MD
County Anne Arundel
Zoning R15
Rooms
Other Rooms Living Room, Dining Room, Primary Bedroom, Bedroom 2, Kitchen, Bathroom 1, Bathroom 2
Main Level Bedrooms 2
Interior
Interior Features Carpet, Ceiling Fan(s)
Hot Water Electric
Heating Heat Pump(s)
Cooling Central A/C, Ceiling Fan(s)
Flooring Laminated, Partially Carpeted
Fireplaces Number 1
Fireplaces Type Fireplace - Glass Doors
Equipment Built-In Microwave, Dishwasher, Exhaust Fan, Disposal, Refrigerator, Stove, Washer/Dryer Stacked
Furnishings No
Fireplace Y
Window Features Screens
Appliance Built-In Microwave, Dishwasher, Exhaust Fan, Disposal, Refrigerator, Stove, Washer/Dryer Stacked
Heat Source Electric
Laundry Washer In Unit, Dryer In Unit
Exterior
Exterior Feature Balcony
Amenities Available Pool - Outdoor, Tennis Courts
Water Access N
Roof Type Asphalt
Accessibility None
Porch Balcony
Garage N
Building
Story 3
Unit Features Garden 1 - 4 Floors
Sewer Public Sewer
Water Public
Architectural Style Traditional
Level or Stories 3
Additional Building Above Grade, Below Grade
Structure Type 9'+ Ceilings,Dry Wall
New Construction N
Schools
School District Anne Arundel County Public Schools
Others
Pets Allowed Y
HOA Fee Include Ext Bldg Maint,Pool(s),Recreation Facility,Snow Removal
Senior Community No
Tax ID 020515190061107
Ownership Condominium
Security Features Intercom
Acceptable Financing Cash, Conventional, VA, FHA
Horse Property N
Listing Terms Cash, Conventional, VA, FHA
Financing Cash,Conventional,VA,FHA
Special Listing Condition Standard
Pets Allowed Dogs OK, Cats OK
Read Less Info
Want to know what your home might be worth? Contact us for a FREE valuation!

Our team is ready to help you sell your home for the highest possible price ASAP

Bought with Jessica L Young-Stewart • RE/MAX Executive

"My job is to find and attract mastery-based agents to the office, protect the culture, and make sure everyone is happy! "







