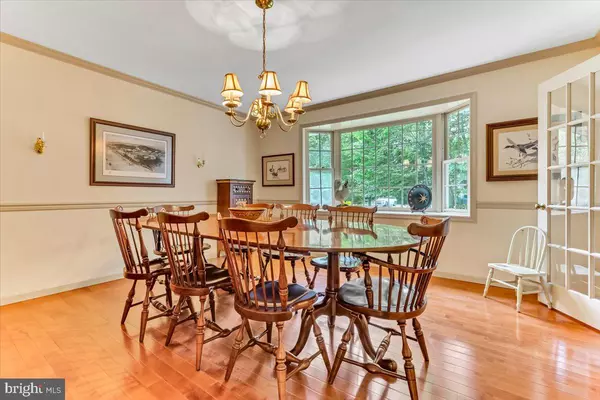$640,000
$599,000
6.8%For more information regarding the value of a property, please contact us for a free consultation.
4 Beds
3 Baths
3,168 SqFt
SOLD DATE : 11/05/2024
Key Details
Sold Price $640,000
Property Type Single Family Home
Sub Type Detached
Listing Status Sold
Purchase Type For Sale
Square Footage 3,168 sqft
Price per Sqft $202
Subdivision North Creek Mills
MLS Listing ID PACT2074954
Sold Date 11/05/24
Style Ranch/Rambler
Bedrooms 4
Full Baths 2
Half Baths 1
HOA Y/N N
Abv Grd Liv Area 3,168
Originating Board BRIGHT
Year Built 1979
Annual Tax Amount $9,085
Tax Year 2024
Lot Size 1.300 Acres
Acres 1.3
Lot Dimensions 0.00 x 0.00
Property Description
Large ranch style homes, with an open floorplan, are not easy to find. Combine that with gleaming
hardwood floors, elegant primary bedroom suite, updated kitchen and a lovely 1.3-acre lot set at the
end of a scenic cull de sac and this home will surprise and delight. The septic system was pre-inspected with the report attached to the sellers disclosure. Enter through the foyer that is
flanked by the dining room and living room. Glass doors welcome everyone to the large dining room,
complete with chair rail, crown molding and a large bay window that’s perfect for mealtime views.
Bruce ¾” maple floors extend into the generous sized living room, that also features chair rail, crown
molding and a large bay window. At the rear of the house is the amazing gathering area of the house – a
beautiful, updated kitchen featuring numerous cabinets that were refinished by Oxford Cabinet
Company with several glass front cabinets added for elegance. New stainless steel appliances include a
dishwasher, wall ovens, microwave, wine cooler and a refrigerator to aid in your chores. Butcher block
counter, beadboard backsplash and a desk area to house your laptop complete the space. Connecting
to the kitchen is a large mud room and powder room, that was remodeled in 2024, with a door to the
outside – perfect for pets and access to the yard. Opening to the kitchen is the breakfast area with a
large, amazing window – enjoying the birds and flower garden views. A sizeable, elegant family room
provides an expansive view from the kitchen. A brick fireplace, with a heatilator for efficiency on a cool
evening, is bordered by custom built-ins to display your collectables. Chair rail and recessed lights
complete the space. French doors beckon you to the dramatic sunroom. Vaulted ceiling features
skylight, ceiling fan, and recessed lights; while the large custom glass doors provide remarkable views of
the wooded beauty Landenberg is known for. The primary bedroom suite is nestled at the back corner
of the house in its own world. The spacious bedroom features a dressing room, linen closet, walk-in
closet, and an updated bath with stall shower, pedestal sink, and the charm of beadboard. Three
additional bedrooms are served by a captivating, updated double vanity bathroom with a antique clawfoot tub,
stall shower and vanity with marble top. The laundry room is conveniently located in the bedroom
wing. Additional features include a whole house fan, abundant storage closets, pull downstairs to a
partially floored attic area, all new Anderson windows (excluding the bay windows in the front of the
house), full basement, and a 2-car dry walled garage with a storage nook and pulldown stairs. Relax on
the deck or gather around the firepit and gaze at the stars………. the splendor that Southern Chester
County is known for!
Location
State PA
County Chester
Area London Britain Twp (10373)
Zoning R
Rooms
Other Rooms Living Room, Dining Room, Primary Bedroom, Bedroom 2, Bedroom 3, Bedroom 4, Kitchen, Family Room, Sun/Florida Room, Laundry, Mud Room, Half Bath
Basement Full, Unfinished
Main Level Bedrooms 4
Interior
Interior Features Bathroom - Stall Shower, Bathroom - Walk-In Shower, Breakfast Area, Built-Ins, Carpet, Ceiling Fan(s), Chair Railings, Crown Moldings, Entry Level Bedroom, Family Room Off Kitchen, Formal/Separate Dining Room, Kitchen - Country, Primary Bath(s), Recessed Lighting, Wainscotting, Walk-in Closet(s), Wood Floors
Hot Water Electric
Heating Forced Air
Cooling Central A/C
Flooring Carpet, Ceramic Tile, Tile/Brick, Wood
Fireplaces Number 1
Fireplaces Type Brick
Equipment Dishwasher, Dryer, Oven - Double, Oven - Wall, Oven/Range - Electric, Stainless Steel Appliances, Washer, Water Heater
Furnishings No
Fireplace Y
Window Features Replacement
Appliance Dishwasher, Dryer, Oven - Double, Oven - Wall, Oven/Range - Electric, Stainless Steel Appliances, Washer, Water Heater
Heat Source Oil
Laundry Main Floor
Exterior
Exterior Feature Deck(s)
Garage Additional Storage Area, Garage - Side Entry, Garage Door Opener
Garage Spaces 6.0
Waterfront N
Water Access N
Roof Type Shingle
Street Surface Paved
Accessibility None
Porch Deck(s)
Road Frontage Boro/Township
Attached Garage 2
Total Parking Spaces 6
Garage Y
Building
Lot Description Backs to Trees, Cul-de-sac, Trees/Wooded
Story 1
Foundation Block
Sewer On Site Septic
Water Well
Architectural Style Ranch/Rambler
Level or Stories 1
Additional Building Above Grade, Below Grade
New Construction N
Schools
School District Avon Grove
Others
Senior Community No
Tax ID 73-03 -0038.2100
Ownership Fee Simple
SqFt Source Assessor
Acceptable Financing Cash, Conventional
Listing Terms Cash, Conventional
Financing Cash,Conventional
Special Listing Condition Standard
Read Less Info
Want to know what your home might be worth? Contact us for a FREE valuation!

Our team is ready to help you sell your home for the highest possible price ASAP

Bought with Pamela Sue Sutton • Crown Homes Real Estate

"My job is to find and attract mastery-based agents to the office, protect the culture, and make sure everyone is happy! "







