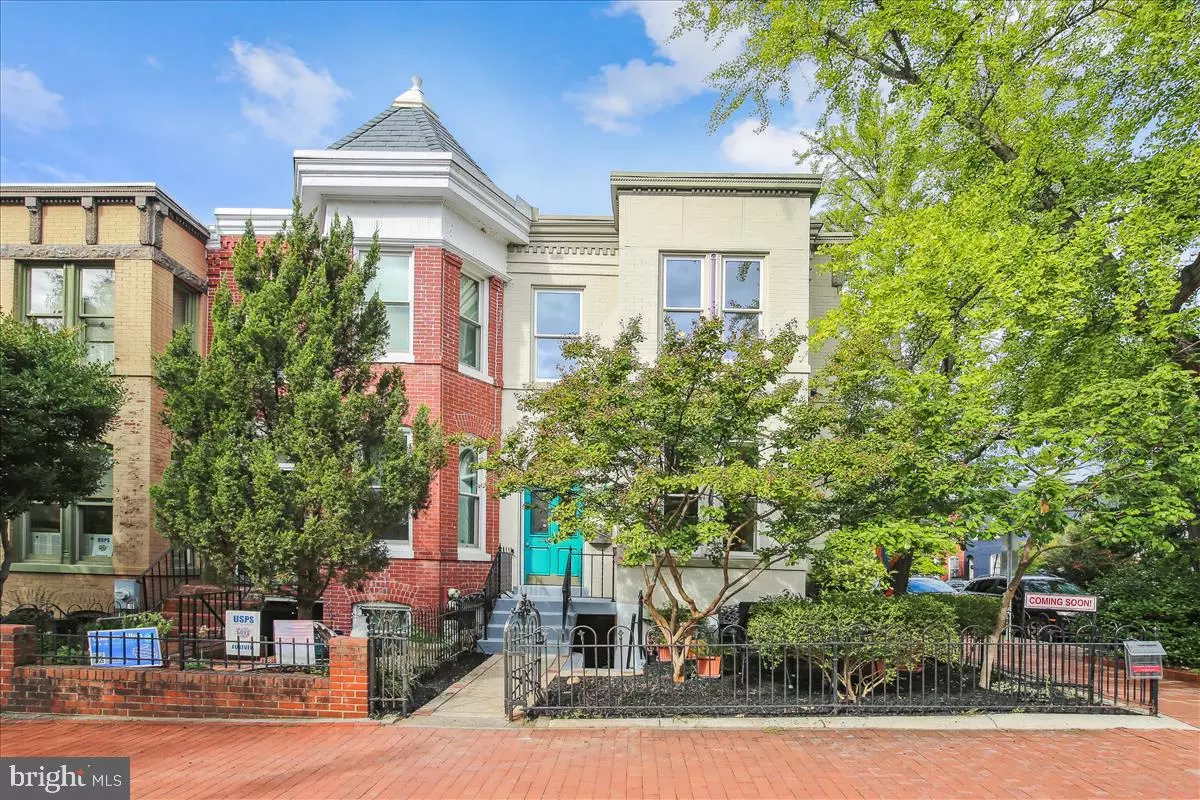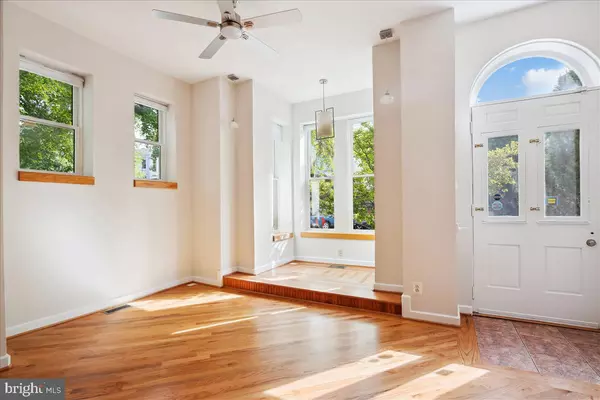$1,300,000
$1,330,000
2.3%For more information regarding the value of a property, please contact us for a free consultation.
3 Beds
4 Baths
2,433 SqFt
SOLD DATE : 11/04/2024
Key Details
Sold Price $1,300,000
Property Type Townhouse
Sub Type End of Row/Townhouse
Listing Status Sold
Purchase Type For Sale
Square Footage 2,433 sqft
Price per Sqft $534
Subdivision Capitol Hill
MLS Listing ID DCDC2155306
Sold Date 11/04/24
Style Traditional
Bedrooms 3
Full Baths 3
Half Baths 1
HOA Y/N N
Abv Grd Liv Area 1,622
Originating Board BRIGHT
Year Built 1907
Annual Tax Amount $4,645
Tax Year 2023
Lot Size 1,122 Sqft
Acres 0.03
Property Description
Welcome home to a beautifully updated 3 bedroom and 3 ½ bathroom Capitol Hill corner unit row house. The front yard provides nice garden space with outdoor seating. The interior of the home has a large footprint with 811 square feet on all three levels. The exterior shows off additional creative detailing and offers a unique two-story Victorian-styled porch facing West.
This home is a showpiece of ingenuity and artistry with craftsmanship at every turn. Most notably is beautiful woodworking detail in the flooring, window sills, cabinet space, and the staircase. The wood used in the stairs is carried into the window sills along the stairs and floors of the dining area, kitchen and rear living area – each laid in a slightly different pattern.
The large floor plan allows for an eat-in kitchen area, a full size dining area, sitting or office nook, and a great room on the main level. Throughout the home are endless storage areas – many of which are hidden gems of inventiveness. Upstairs, more creativity abounds with the imaginatively designed primary suite with a cleverly laid out, large bathroom. The hallway features lots of mirrored storage and the bonus washer dryer. The massive second room on the upper level serves as a bedroom with a Murphy bed and a full-size office or den.
The lower level has entrances from the front and rear of the property. It can provide the owners additional income as a rental property with 1 bedroom, 1 full bathroom, a full kitchen, and a dining room all kept cool and warm by its own HVAC system. This home has a great history and its restoration has been a labor of love. Meticulously maintained by the owners, it has been continuously updated including fully-owned 18 solar panels, newer windows and a brand-NEW HVAC system as of August 2024. The home features central air conditioning and forced air heat on all levels.
Garfield Park, Providence Park, Folger Park, and Marion Park are all within blocks, providing playgrounds, dog parks, and fitness options. Situated perfectly in Capitol Hill, you'll love the easy access to great schools, Trader Joe's, Capitol South Metro, Library of Congress, Nationals Ball Park, Audi Field, and more. When stepping out, the options are abundant with Eastern Market, Waterfront restaurants and shopping choices just a short distance away.
Location
State DC
County Washington
Zoning RF-1/CAP
Rooms
Basement Full, Outside Entrance, Front Entrance, Rear Entrance, Windows, Workshop
Interior
Interior Features Floor Plan - Open, Primary Bath(s), Skylight(s), Window Treatments, Wood Floors
Hot Water Natural Gas
Heating Forced Air
Cooling Central A/C
Flooring Hardwood
Equipment Cooktop, Dishwasher, Disposal, Washer/Dryer Stacked, Oven/Range - Electric, Refrigerator
Fireplace N
Window Features Double Pane
Appliance Cooktop, Dishwasher, Disposal, Washer/Dryer Stacked, Oven/Range - Electric, Refrigerator
Heat Source Natural Gas
Laundry Upper Floor, Lower Floor
Exterior
Fence Decorative, Wrought Iron
Water Access N
Accessibility Other
Garage N
Building
Lot Description Corner
Story 3
Foundation Block, Brick/Mortar
Sewer Public Sewer
Water Public
Architectural Style Traditional
Level or Stories 3
Additional Building Above Grade, Below Grade
Structure Type Dry Wall
New Construction N
Schools
Elementary Schools Brent
Middle Schools Jefferson Middle School Academy
High Schools Eastern Senior
School District District Of Columbia Public Schools
Others
Pets Allowed Y
Senior Community No
Tax ID 0736//0138
Ownership Fee Simple
SqFt Source Assessor
Acceptable Financing Cash, Conventional, VA, FHA
Listing Terms Cash, Conventional, VA, FHA
Financing Cash,Conventional,VA,FHA
Special Listing Condition Standard
Pets Allowed Cats OK, Dogs OK
Read Less Info
Want to know what your home might be worth? Contact us for a FREE valuation!

Our team is ready to help you sell your home for the highest possible price ASAP

Bought with Julian P Weichel • Coldwell Banker Realty - Washington
"My job is to find and attract mastery-based agents to the office, protect the culture, and make sure everyone is happy! "







