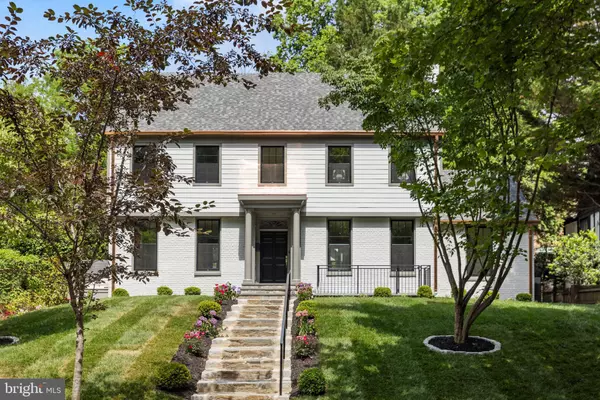$3,500,000
$3,699,000
5.4%For more information regarding the value of a property, please contact us for a free consultation.
5 Beds
6 Baths
4,212 SqFt
SOLD DATE : 11/01/2024
Key Details
Sold Price $3,500,000
Property Type Single Family Home
Sub Type Detached
Listing Status Sold
Purchase Type For Sale
Square Footage 4,212 sqft
Price per Sqft $830
Subdivision Spring Valley
MLS Listing ID DCDC2146412
Sold Date 11/01/24
Style Colonial
Bedrooms 5
Full Baths 5
Half Baths 1
HOA Y/N N
Abv Grd Liv Area 3,673
Originating Board BRIGHT
Year Built 1933
Annual Tax Amount $8,500
Tax Year 2023
Lot Size 9,000 Sqft
Acres 0.21
Property Description
Another transformative Spring Valley revival by Dilan Homes. This prominent single-family home has been restored and enhanced through an exhaustive and comprehensive renovation. The front of the home maintains its traditional elegance and appeal, featuring formal entertaining rooms including a spacious living room with wood burning fireplace and direct access to the rear yard, a spacious side study/office and dining room with pass through butler's pantry. The rear of the home features an open concept layout courtesy of a modern addition that creates a large airy and natural light filled family room with vaulted ceilings and banks of windows that flows into a breakfast area and gourmet kitchen. Upstairs the discerning buyer will find three-bedroom suites including the owners with spa bathroom and walk in closets. The upper most level has two additional bedrooms serviced by a hall bathroom. The lower level provides a generous recreation room with floor to ceiling well windows and access to a mud room area within the two-car garage. Unlike anything else in Spring Valley, this home is both unique and timeless and is a must see.
Location
State DC
County Washington
Zoning RES
Rooms
Basement Fully Finished
Interior
Interior Features Breakfast Area, Butlers Pantry, Built-Ins, Crown Moldings, Family Room Off Kitchen, Floor Plan - Open, Floor Plan - Traditional, Formal/Separate Dining Room, Kitchen - Gourmet, Pantry, Recessed Lighting, Skylight(s), Wood Floors
Hot Water Natural Gas
Heating Central
Cooling Central A/C
Fireplaces Number 2
Fireplaces Type Wood, Gas/Propane
Fireplace Y
Heat Source Natural Gas
Laundry Basement, Upper Floor
Exterior
Exterior Feature Patio(s)
Parking Features Basement Garage, Garage - Side Entry, Garage Door Opener
Garage Spaces 2.0
Water Access N
Accessibility None
Porch Patio(s)
Attached Garage 2
Total Parking Spaces 2
Garage Y
Building
Story 3
Foundation Slab
Sewer Public Sewer
Water Public
Architectural Style Colonial
Level or Stories 3
Additional Building Above Grade, Below Grade
New Construction Y
Schools
School District District Of Columbia Public Schools
Others
Senior Community No
Tax ID 1507//0002
Ownership Fee Simple
SqFt Source Assessor
Special Listing Condition Standard
Read Less Info
Want to know what your home might be worth? Contact us for a FREE valuation!

Our team is ready to help you sell your home for the highest possible price ASAP

Bought with David A Abrams • Compass
"My job is to find and attract mastery-based agents to the office, protect the culture, and make sure everyone is happy! "







