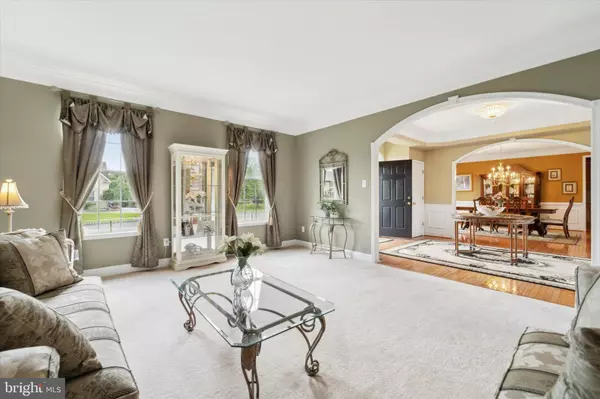$1,299,000
$1,299,000
For more information regarding the value of a property, please contact us for a free consultation.
5 Beds
5 Baths
6,547 SqFt
SOLD DATE : 11/01/2024
Key Details
Sold Price $1,299,000
Property Type Single Family Home
Sub Type Detached
Listing Status Sold
Purchase Type For Sale
Square Footage 6,547 sqft
Price per Sqft $198
Subdivision Valley Green
MLS Listing ID PAMC2115006
Sold Date 11/01/24
Style Colonial
Bedrooms 5
Full Baths 4
Half Baths 1
HOA Fees $125/ann
HOA Y/N Y
Abv Grd Liv Area 5,647
Originating Board BRIGHT
Year Built 2003
Annual Tax Amount $15,120
Tax Year 2024
Lot Size 1.199 Acres
Acres 1.2
Lot Dimensions 180.00 x 0.00
Property Description
Prepare to be impressed by this stunning home on over an acre of beautifully and professionally landscaped grounds with a fabulous in-ground pool! Superior craftsmanship blends with superb architectural detail and moldings to bring you this one of a kind, sophisticated yet casually elegant, property. A beautiful foyer welcomes you with its front to back design and gorgeous arched doorways and reveals a dramatic staircase, formal living room and gracious dining room. Gleaming hardwood floors throughout much of the main floor. Soaring two-story family room offers walls of windows and a gas fireplace with marble surround. Sensational and thoughtfully designed gourmet island kitchen is highlighted by granite counters, abundant maple cabinetry including custom range grotto, designer tile backsplash, stainless appliances including six-burner Viking cooktop, walk-in pantry and a sunny breakfast room. A spacious office, powder room, laundry room and back staircase complete the main floor. After a long day, retreat to the magnificent master suite with his and her walk-in closets, tray ceiling, sitting room and luxurious bath offering a frameless shower, soaking tub and two vanities. Four additional bedrooms, one with ensuite bath and all with generous closet space, and a hall bath round out the second floor. The lower level is equally amazing and could easily serve as an in-law suite. Currently arranged as a media room that includes a beautiful mahogany wet bar and gas fireplace with an adjacent game room, there is also a full ceramic tile bath with large stall shower, kitchen area with double sink and dishwasher, and two separate rooms with plenty of closet space. So many possibilities! Extend the summer and family fun in your resort style heated inground pool and spa. With plenty of patio seating, this incredible outdoor oasis will enhance all of your outdoor entertaining. Additional assets include a newer roof and gutters (2020), attached three car garage, black iron fencing, security system, two zone HVAC, abundant recessed lighting, updated lighting fixtures, shed and neutral decor throughout. Boasting an amazing floor plan with generous room sizes, incredible private setting and a very desirable neighborhood, this home has it all and is simply perfect for everyday living and more formal entertaining. Easy access to shopping and major arteries. Meticulously maintained, this home awaits the most discriminating buyer.
Location
State PA
County Montgomery
Area Upper Providence Twp (10661)
Zoning R1
Rooms
Other Rooms Living Room, Dining Room, Primary Bedroom, Sitting Room, Bedroom 2, Bedroom 3, Bedroom 4, Bedroom 5, Kitchen, Game Room, Family Room, Breakfast Room, Bedroom 1, Study, Great Room, Laundry, Other
Basement Full, Walkout Stairs, Partially Finished
Interior
Interior Features Bar, Butlers Pantry, Ceiling Fan(s), Chair Railings, Crown Moldings, Double/Dual Staircase, Floor Plan - Open, Kitchen - Gourmet, Kitchen - Island, Pantry, Recessed Lighting, Wainscotting, Walk-in Closet(s), Wet/Dry Bar, Wood Floors, Primary Bath(s), Bathroom - Soaking Tub, Upgraded Countertops
Hot Water Natural Gas
Heating Forced Air
Cooling Central A/C
Flooring Carpet, Ceramic Tile, Hardwood
Fireplaces Number 2
Fireplaces Type Gas/Propane
Equipment Built-In Microwave, Dishwasher, Disposal, Dryer - Gas, Oven - Wall, Six Burner Stove, Stainless Steel Appliances, Washer
Furnishings No
Fireplace Y
Appliance Built-In Microwave, Dishwasher, Disposal, Dryer - Gas, Oven - Wall, Six Burner Stove, Stainless Steel Appliances, Washer
Heat Source Natural Gas
Laundry Main Floor
Exterior
Exterior Feature Patio(s)
Parking Features Garage - Side Entry, Garage Door Opener, Inside Access
Garage Spaces 9.0
Fence Rear
Pool In Ground
Water Access N
Roof Type Architectural Shingle
Street Surface Paved
Accessibility None
Porch Patio(s)
Road Frontage Boro/Township
Attached Garage 3
Total Parking Spaces 9
Garage Y
Building
Lot Description Landscaping, Level
Story 2
Foundation Concrete Perimeter
Sewer Public Sewer
Water Public
Architectural Style Colonial
Level or Stories 2
Additional Building Above Grade, Below Grade
New Construction N
Schools
Elementary Schools Upper Providence
Middle Schools Spring-Ford Intermediateschool 5Th-6Th
High Schools Spring Frd
School District Spring-Ford Area
Others
Pets Allowed Y
HOA Fee Include Common Area Maintenance,Trash
Senior Community No
Tax ID 61-00-00451-091
Ownership Fee Simple
SqFt Source Estimated
Security Features Security System
Acceptable Financing Cash, Conventional
Horse Property N
Listing Terms Cash, Conventional
Financing Cash,Conventional
Special Listing Condition Standard
Pets Allowed No Pet Restrictions
Read Less Info
Want to know what your home might be worth? Contact us for a FREE valuation!

Our team is ready to help you sell your home for the highest possible price ASAP

Bought with Natalie Curry • Compass RE
"My job is to find and attract mastery-based agents to the office, protect the culture, and make sure everyone is happy! "







