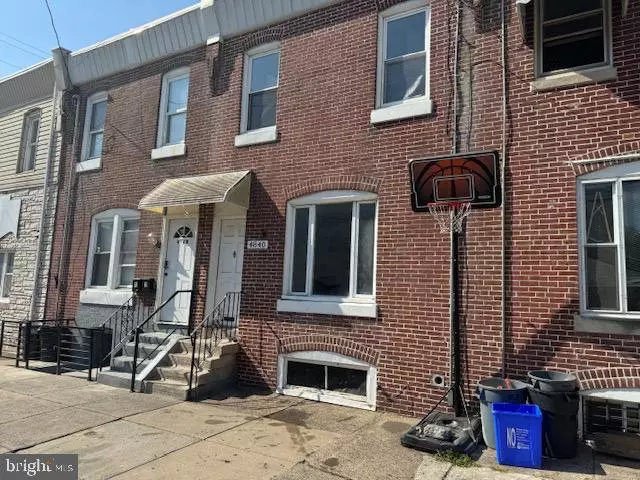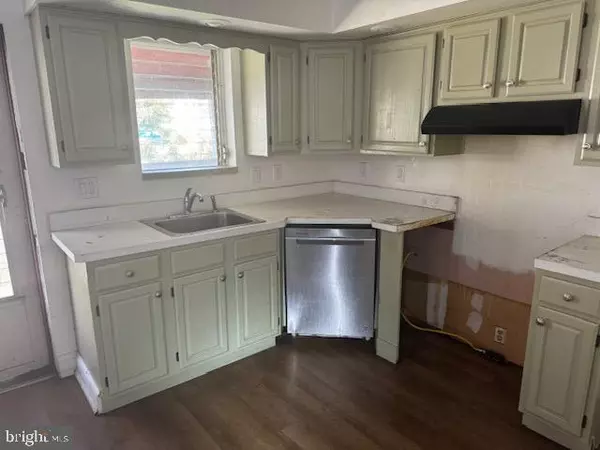$140,000
$149,900
6.6%For more information regarding the value of a property, please contact us for a free consultation.
3 Beds
2 Baths
1,120 SqFt
SOLD DATE : 10/24/2024
Key Details
Sold Price $140,000
Property Type Townhouse
Sub Type Interior Row/Townhouse
Listing Status Sold
Purchase Type For Sale
Square Footage 1,120 sqft
Price per Sqft $125
Subdivision Tacony
MLS Listing ID PAPH2405446
Sold Date 10/24/24
Style Straight Thru
Bedrooms 3
Full Baths 1
Half Baths 1
HOA Y/N N
Abv Grd Liv Area 1,120
Originating Board BRIGHT
Year Built 1930
Annual Tax Amount $1,578
Tax Year 2024
Lot Size 1,072 Sqft
Acres 0.02
Lot Dimensions 16.00 x 67.00
Property Description
Vacant, ready for renovation. Rough but perfect for investor and or owner interested in upgrading. 3-bedroom, 1.5-bathroom brick row home in the vibrant Tacony neighborhood of Philadelphia. Boasting a spacious layout and a rear yard, this home offers a perfect blend of comfort and potential. Ideal for first-time buyers or investors. Awaits your personal touch.
Upon entering, you're greeted by a welcoming living room with newer faux wood flooring and painted walls and ceilings. The adjacent dining area is perfect for gathering with friends and family, seamlessly flowing into the kitchen equipped with a stove/oven, cabinets, and a sink. Half bath on first floor, adjacent to dinning room.
Upstairs, you'll find three (3) bedrooms, including a sizable master with closet space. The upstairs bathroom features a convenient shower/tub combination.
The full basement, with its high ceilings, presents an opportunity for additional storage space. The dining room provides access to this basement area, currently unfinished and used for storage.
Situated conveniently near public transportation and Interstate 95, this home offers easy access to Center City, major highways, and shopping centers. Plus, it's close to local parks and recreational facilities, adding to its appeal.
All offers are welcome—don't miss out on the chance to transform this house into your dream home or add to your investment portfolio! Contact us today to schedule a showing and explore all the possibilities.
Location
State PA
County Philadelphia
Area 19135 (19135)
Zoning RSA5
Rooms
Basement Unfinished
Interior
Interior Features Kitchen - Eat-In
Hot Water Natural Gas
Heating Hot Water
Cooling None
Equipment Range Hood, Dishwasher
Fireplace N
Appliance Range Hood, Dishwasher
Heat Source Natural Gas
Exterior
Water Access N
Accessibility None
Garage N
Building
Story 2
Foundation Slab
Sewer Public Sewer
Water Public
Architectural Style Straight Thru
Level or Stories 2
Additional Building Above Grade, Below Grade
New Construction N
Schools
School District The School District Of Philadelphia
Others
Pets Allowed N
Senior Community No
Tax ID 411187900
Ownership Fee Simple
SqFt Source Assessor
Acceptable Financing Cash, FHA, Conventional
Listing Terms Cash, FHA, Conventional
Financing Cash,FHA,Conventional
Special Listing Condition Standard
Read Less Info
Want to know what your home might be worth? Contact us for a FREE valuation!

Our team is ready to help you sell your home for the highest possible price ASAP

Bought with Keith M Stallone • Coldwell Banker Realty
"My job is to find and attract mastery-based agents to the office, protect the culture, and make sure everyone is happy! "







