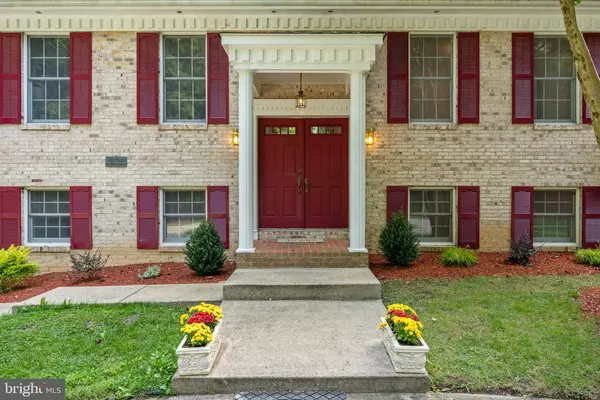$665,000
$665,000
For more information regarding the value of a property, please contact us for a free consultation.
5 Beds
3 Baths
3,588 SqFt
SOLD DATE : 10/31/2024
Key Details
Sold Price $665,000
Property Type Single Family Home
Sub Type Detached
Listing Status Sold
Purchase Type For Sale
Square Footage 3,588 sqft
Price per Sqft $185
Subdivision Preference Est Sub
MLS Listing ID MDCH2035138
Sold Date 10/31/24
Style Split Foyer,Dutch,Colonial
Bedrooms 5
Full Baths 3
HOA Y/N N
Abv Grd Liv Area 2,080
Originating Board BRIGHT
Year Built 1988
Annual Tax Amount $4,861
Tax Year 2024
Lot Size 5.450 Acres
Acres 5.45
Property Description
Welcome home to this STUNNING 3,500 sq ft Dutch Colonial on 5.4 acres, a private retreat nestled at the end of a long driveway with a stately circular turnabout and beautiful fountain! Surrounded by lush landscaping/hardscaping and serene woods, this home offers a tranquil and charming escape with modern comforts! Step inside to fresh paint and new carpeting throughout. The main level of this home features a formal living room, formal dining room with wainscotting and hardwood floors, a MASSIVE great room with skylights, a cozy brick wood-burning fireplace, and a wet bar—perfect for entertaining! The great room has glass doors opening to a spacious deck, perfect for enjoying your morning coffee soaking in the nature around you. The kitchen boasts granite countertops, stainless steel appliances, and a large bay window that floods the space with tons of natural lighting! Upstairs also has a primary bedroom offering two closets PLUS an additional walk-in, an attached bathroom, two additional generously sized bedrooms and a hallway full bathroom. Bring the party down to the fully finished lower level featuring a formal sitting area/rec room with a second fireplace, a second wet bar, sliding glass doors leading to a covered patio, two additional bedrooms, full bathroom laundry room, and access to the oversized 2-car garage with brand new epoxy flooring. Updates include HVAC (2019), well pump (2019), water holding tank (2022), deck (2020), roof (2020), sky lights…5 total (2020), granite counters and wet bars (2018), paint (brand new), washing machine (2023), and dryer (2021). This well-maintained home is truly a hidden gem with room for everyone and all the entertainment —don't miss your opportunity to make it yours!
Location
State MD
County Charles
Zoning RC
Direction East
Rooms
Other Rooms Dining Room, Primary Bedroom, Bedroom 2, Bedroom 3, Bedroom 4, Bedroom 5, Kitchen, Family Room, Foyer, Great Room, Laundry, Recreation Room, Primary Bathroom, Full Bath
Basement Connecting Stairway, Outside Entrance, Rear Entrance, Full, Fully Finished, Improved, Walkout Level
Main Level Bedrooms 3
Interior
Interior Features Kitchen - Table Space, Dining Area, Built-Ins, Window Treatments, Floor Plan - Traditional, Bar, Breakfast Area, Ceiling Fan(s), Crown Moldings, Recessed Lighting, Skylight(s), Upgraded Countertops, Wainscotting, Walk-in Closet(s), Wood Floors
Hot Water Electric
Heating Forced Air, Heat Pump(s)
Cooling Central A/C, Heat Pump(s)
Fireplaces Number 2
Fireplaces Type Wood
Equipment Dishwasher, Dryer, Exhaust Fan, Microwave, Oven/Range - Electric, Refrigerator, Washer
Fireplace Y
Window Features Double Pane,Skylights
Appliance Dishwasher, Dryer, Exhaust Fan, Microwave, Oven/Range - Electric, Refrigerator, Washer
Heat Source Electric
Exterior
Exterior Feature Deck(s)
Parking Features Garage - Side Entry
Garage Spaces 12.0
Water Access N
View Trees/Woods
Roof Type Asphalt
Accessibility None
Porch Deck(s)
Attached Garage 2
Total Parking Spaces 12
Garage Y
Building
Lot Description Backs to Trees, Trees/Wooded, Rear Yard, Landscaping
Story 2
Foundation Brick/Mortar
Sewer Private Septic Tank
Water Well
Architectural Style Split Foyer, Dutch, Colonial
Level or Stories 2
Additional Building Above Grade, Below Grade
Structure Type Dry Wall,9'+ Ceilings,High,Vaulted Ceilings
New Construction N
Schools
School District Charles County Public Schools
Others
Pets Allowed Y
Senior Community No
Tax ID 0901027182
Ownership Fee Simple
SqFt Source Assessor
Special Listing Condition Standard
Pets Allowed No Pet Restrictions
Read Less Info
Want to know what your home might be worth? Contact us for a FREE valuation!

Our team is ready to help you sell your home for the highest possible price ASAP

Bought with LaShanda Pullam • CENTURY 21 New Millennium
"My job is to find and attract mastery-based agents to the office, protect the culture, and make sure everyone is happy! "







