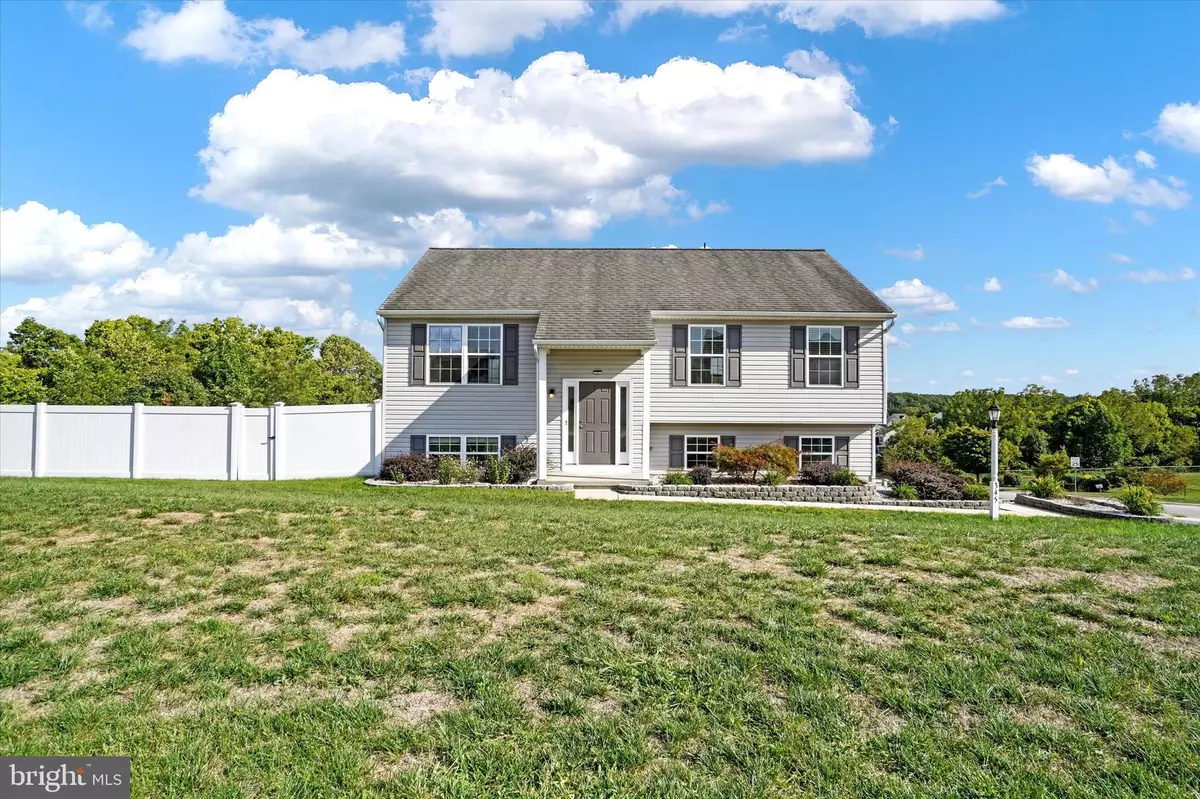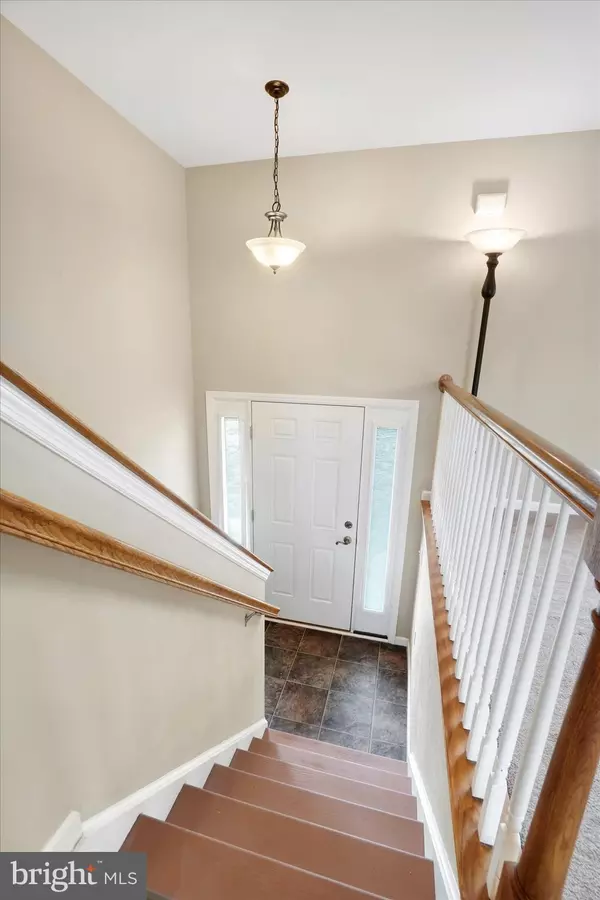$330,000
$335,000
1.5%For more information regarding the value of a property, please contact us for a free consultation.
4 Beds
2 Baths
1,720 SqFt
SOLD DATE : 10/31/2024
Key Details
Sold Price $330,000
Property Type Single Family Home
Sub Type Detached
Listing Status Sold
Purchase Type For Sale
Square Footage 1,720 sqft
Price per Sqft $191
Subdivision Chestnut Valley
MLS Listing ID PAYK2068470
Sold Date 10/31/24
Style Split Level
Bedrooms 4
Full Baths 2
HOA Fees $9/ann
HOA Y/N Y
Abv Grd Liv Area 1,120
Originating Board BRIGHT
Year Built 2011
Annual Tax Amount $4,853
Tax Year 2024
Lot Size 0.333 Acres
Acres 0.33
Property Description
Nestled in the highly sought-after Northeastern School District, this charming CORNER LOT split-foyer offers 4 spacious bedrooms and 2 full baths, perfect for growing families or those looking to spread out. Step inside to be greeted by a bright and open floor plan featuring a luxurious kitchen with sleek vinyl flooring, an eat-in area, and a central island—ideal for meal prep or casual dining. All appliances are included, making this move-in ready home even more appealing.
Entertain guests or enjoy your morning coffee on the maintenance-free Trex deck, overlooking a beautifully fenced-in yard, a safe haven for kids or pets. The finished basement adds extra living space with walkout access to the backyard, offering endless possibilities—whether you envision a cozy family room, home office, or gym. But that's not all—this home is equipped with Tesla solar panels on the rear roof, fully owned with no lease remaining, allowing you to enjoy sustainable energy and lower utility bills from day one. A combination of carpet and luxury vinyl plank flooring throughout ensures both comfort and durability. This home is truly a gem, combining modern updates, eco-friendly features, and prime location. Don't miss your chance to make it yours!
Location
State PA
County York
Area East Manchester Twp (15226)
Zoning RESIDENTIAL
Rooms
Other Rooms Living Room, Dining Room, Bedroom 2, Bedroom 3, Bedroom 4, Kitchen, Foyer, Bedroom 1, Laundry, Full Bath
Basement Fully Finished, Garage Access, Outside Entrance, Windows
Interior
Interior Features Carpet, Floor Plan - Open, Kitchen - Island
Hot Water Electric
Heating Forced Air
Cooling Central A/C
Flooring Carpet, Luxury Vinyl Plank, Vinyl
Equipment Built-In Microwave, Dishwasher, Disposal, Dryer, Oven - Double, Stainless Steel Appliances, Washer, Water Heater
Furnishings No
Fireplace N
Window Features Double Pane
Appliance Built-In Microwave, Dishwasher, Disposal, Dryer, Oven - Double, Stainless Steel Appliances, Washer, Water Heater
Heat Source Natural Gas
Laundry Lower Floor
Exterior
Exterior Feature Deck(s)
Parking Features Built In, Garage - Side Entry, Garage Door Opener
Garage Spaces 4.0
Fence Vinyl
Utilities Available Natural Gas Available, Cable TV Available, Electric Available, Sewer Available, Water Available
Water Access N
Roof Type Asphalt,Shingle
Street Surface Paved
Accessibility None
Porch Deck(s)
Attached Garage 2
Total Parking Spaces 4
Garage Y
Building
Lot Description Landscaping, Front Yard, Rear Yard
Story 1.5
Foundation Block
Sewer Public Sewer
Water Public
Architectural Style Split Level
Level or Stories 1.5
Additional Building Above Grade, Below Grade
Structure Type Dry Wall
New Construction N
Schools
High Schools Northeastern
School District Northeastern York
Others
Pets Allowed Y
HOA Fee Include Other
Senior Community No
Tax ID 26-000-14-0060-00-00000
Ownership Fee Simple
SqFt Source Assessor
Security Features Smoke Detector
Acceptable Financing Cash, Conventional, FHA, VA
Horse Property N
Listing Terms Cash, Conventional, FHA, VA
Financing Cash,Conventional,FHA,VA
Special Listing Condition Standard
Pets Allowed Case by Case Basis
Read Less Info
Want to know what your home might be worth? Contact us for a FREE valuation!

Our team is ready to help you sell your home for the highest possible price ASAP

Bought with Danielle Kristine Capato • Century 21 Core Partners
"My job is to find and attract mastery-based agents to the office, protect the culture, and make sure everyone is happy! "







