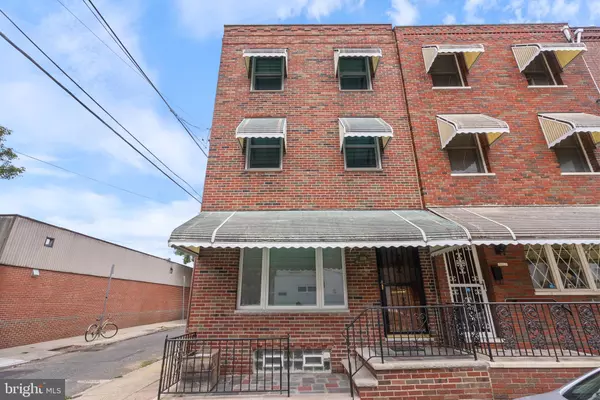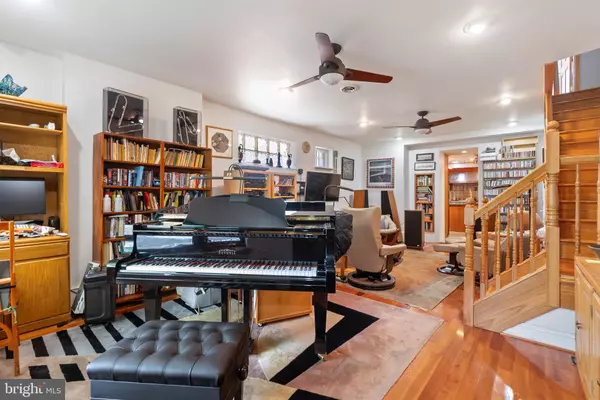$600,000
$654,900
8.4%For more information regarding the value of a property, please contact us for a free consultation.
3 Beds
3 Baths
1,650 SqFt
SOLD DATE : 10/29/2024
Key Details
Sold Price $600,000
Property Type Townhouse
Sub Type End of Row/Townhouse
Listing Status Sold
Purchase Type For Sale
Square Footage 1,650 sqft
Price per Sqft $363
Subdivision Passyunk Square
MLS Listing ID PAPH2381618
Sold Date 10/29/24
Style Straight Thru
Bedrooms 3
Full Baths 1
Half Baths 2
HOA Y/N N
Abv Grd Liv Area 1,650
Originating Board BRIGHT
Year Built 1920
Annual Tax Amount $6,896
Tax Year 2024
Lot Size 1,020 Sqft
Acres 0.02
Lot Dimensions 17.00 x 60.00
Property Description
Gorgeous Corner Townhome with 1-car Off Street Parking in the Heart of the Passyunk Square neighborhood convenient to East Passyunk Avenue, the Stadium Complex, the 9th Street Italian Market, and Century City Philly! New Anderson Windows with quartz window sills! Basement - full and improved with rear storage room, 1/3 bath, side cellar gate, copper water service, partial new sewer line, 40 gal. gas hot water tank (5 yrs. Old), upgraded 200 Ampere electric service with separate 60 ampere electric service for the 3 rd floor, and Weil-McLain Direct Vent energy efficient gas heater with central air(Approximately 7 yrs old). 1st floor - Front Patio, entry area, large living room/dining area combo with recessed lights, 2 ceiling fanlights, high ceilings, freshly painted walls, and oak and cherry hardwood floors; Custom extended eat-in kitchen with separately-controlled radiant heated ceramic tile floors, 4 yr. old Side-by-Side stailness steel refrigerator with ice and water Dispenser(GE Profile), Bosch Dishwasher(7 yrs. old), Center island, Custom-made UL cherry wood cabinets, GD, Blue Star gas hooded range, Quartz counter-tops, recessed lights, ceiling fanlight, Wolf microwave oven and Wolf confection oven, and rear door to 1-car fenced off-street parking. 2nd floor - Two(2) nice-sized bedrooms with plenty of light, harwood floors, ceiling fanlights, sliding door closets, freshly painted walls, and more; Fabulous rebuilt/remodeled 3-piece with stack washer/dryer in laundry closet, sklylight, ceramic tile walls and floor, and custom vanity. 3rd floor - Main Bedroom/study suite with vaulted ceiling, skylight, recessed lights, 3 ceiling fanlights, hardwood floors, freshly painted walls and ceiling, ceramic tile powder room, sliding door closet, spearate 60 ampere electric service, plenty of light, and separate split ductt HVAC system. New laundry sink and hookup in basement This Home is a MUST SEE!
Location
State PA
County Philadelphia
Area 19147 (19147)
Zoning RSA5
Direction South
Rooms
Other Rooms Living Room, Dining Room, Primary Bedroom, Bedroom 2, Bedroom 3, Kitchen, Basement, Primary Bathroom, Half Bath
Basement Full, Interior Access, Outside Entrance, Side Entrance, Unfinished, Windows
Interior
Interior Features Ceiling Fan(s), Combination Dining/Living, Kitchen - Eat-In, Kitchen - Island, Recessed Lighting, Skylight(s), Upgraded Countertops
Hot Water Natural Gas
Heating Radiant, Radiator, Programmable Thermostat, Hot Water, Other
Cooling Ductless/Mini-Split, Central A/C, Ceiling Fan(s), Energy Star Cooling System, Multi Units, Roof Mounted, Programmable Thermostat
Flooring Ceramic Tile, Hardwood, Heated
Equipment Built-In Microwave, Dishwasher, Disposal, Dryer, Energy Efficient Appliances, Exhaust Fan, Freezer, Icemaker, Oven/Range - Gas, Range Hood, Refrigerator, Stainless Steel Appliances, Washer, Washer/Dryer Stacked
Fireplace N
Window Features Bay/Bow,Double Hung,Double Pane,Energy Efficient,Insulated,Skylights,Screens,Wood Frame
Appliance Built-In Microwave, Dishwasher, Disposal, Dryer, Energy Efficient Appliances, Exhaust Fan, Freezer, Icemaker, Oven/Range - Gas, Range Hood, Refrigerator, Stainless Steel Appliances, Washer, Washer/Dryer Stacked
Heat Source Natural Gas, Electric
Laundry Basement, Upper Floor
Exterior
Exterior Feature Patio(s)
Garage Spaces 1.0
Utilities Available Cable TV Available, Phone Available
Water Access N
View City
Roof Type Flat,Pitched
Street Surface Paved
Accessibility None
Porch Patio(s)
Road Frontage City/County
Total Parking Spaces 1
Garage N
Building
Lot Description Corner, Level, Rear Yard
Story 3
Foundation Stone
Sewer Public Sewer
Water Public
Architectural Style Straight Thru
Level or Stories 3
Additional Building Above Grade, Below Grade
Structure Type 9'+ Ceilings,Dry Wall,Plaster Walls,Vaulted Ceilings
New Construction N
Schools
School District The School District Of Philadelphia
Others
Pets Allowed Y
Senior Community No
Tax ID 021351400
Ownership Fee Simple
SqFt Source Assessor
Security Features Carbon Monoxide Detector(s),Smoke Detector,Security Gate
Acceptable Financing Cash, Conventional
Horse Property N
Listing Terms Cash, Conventional
Financing Cash,Conventional
Special Listing Condition Standard
Pets Allowed No Pet Restrictions
Read Less Info
Want to know what your home might be worth? Contact us for a FREE valuation!

Our team is ready to help you sell your home for the highest possible price ASAP

Bought with Jeremiah F Kobelka • Real Broker, LLC
"My job is to find and attract mastery-based agents to the office, protect the culture, and make sure everyone is happy! "







