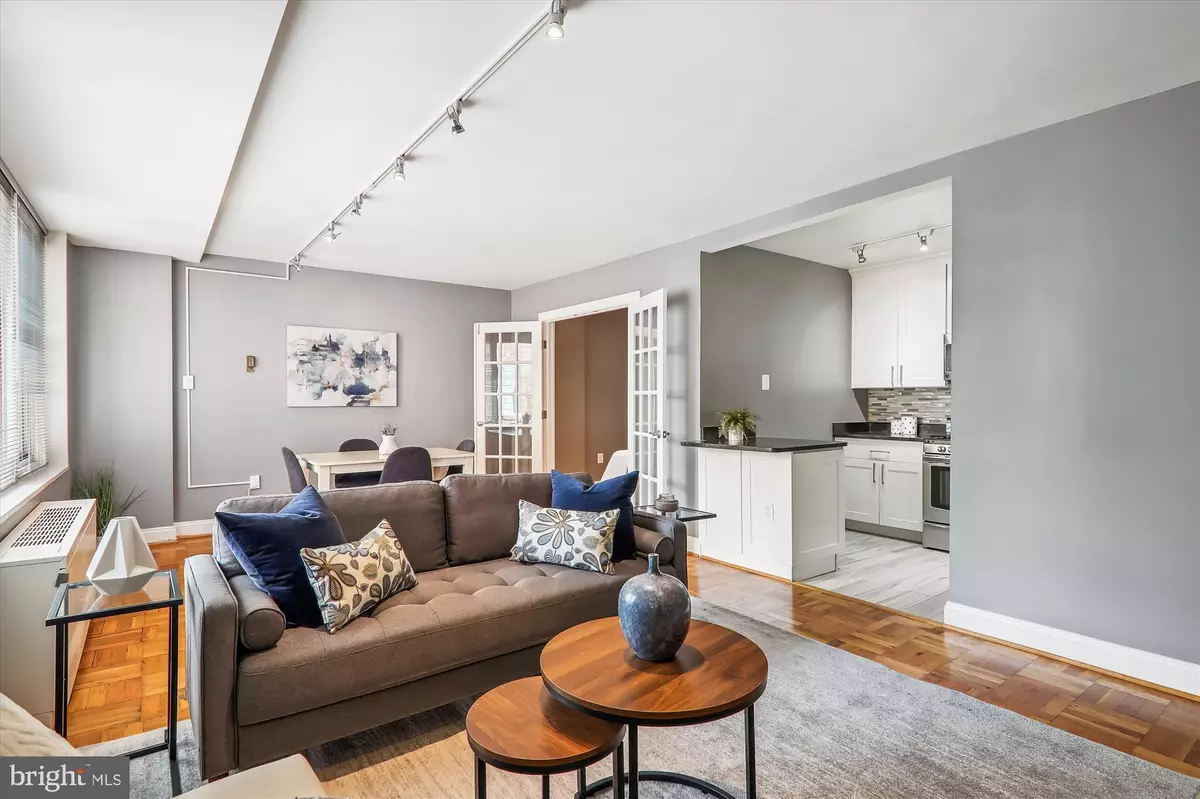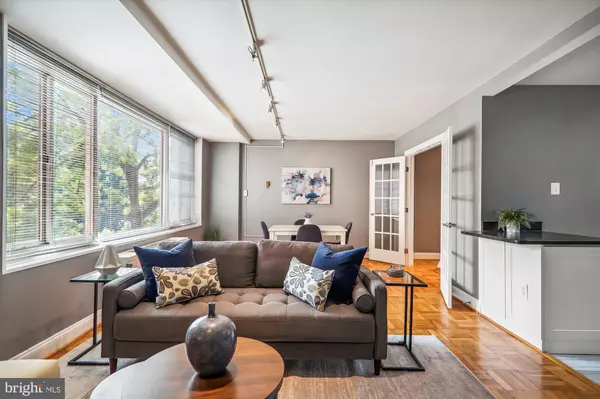$305,000
$299,900
1.7%For more information regarding the value of a property, please contact us for a free consultation.
1 Bed
1 Bath
809 SqFt
SOLD DATE : 10/30/2024
Key Details
Sold Price $305,000
Property Type Condo
Sub Type Condo/Co-op
Listing Status Sold
Purchase Type For Sale
Square Footage 809 sqft
Price per Sqft $377
Subdivision Glover Park
MLS Listing ID DCDC2161224
Sold Date 10/30/24
Style Traditional
Bedrooms 1
Full Baths 1
Condo Fees $994/mo
HOA Y/N N
Abv Grd Liv Area 809
Originating Board BRIGHT
Year Built 1960
Annual Tax Amount $1,622
Tax Year 2023
Property Description
Gorgeous one-bedroom (plus versatile den) 5th-floor condo in Glover Park! This beautiful home features gleaming hardwood parquet flooring and fresh, contemporary paint throughout. The light-filled open-concept living area overlooks mature community landscaping, offering ample space for both a living room and a separate dining area. The renovated kitchen boasts updated white cabinetry with built-in pantry space, beautiful granite countertops, a mosaic tile backsplash, stainless steel appliances—including a NEW refrigerator (2024)—and wood-look tile flooring. Double French doors lead to a cozy den, perfect for guests, a home office, or an exercise space. The spacious bedroom features a large window and a huge walk-in closet with built-in shelving and shoe storage. The renovated full bathroom is accented with tile flooring, an updated vanity, a contemporary light fixture, and a modern subway tile shower. Abundant storage throughout, including a deep storage closet in the front entryway, a large linen closet, & a separate storage unit, plus a deeded parking space (#27) in the surface lot, and ALL UTILITIES INCLUDED in the monthly condo fee, make this a highly desirable home! Beautifully maintained, the home has been owned by the same family for generations.
This building perfectly blends urban convenience with community charm. Steps from a bus stop to Dupont Circle and downtown, it’s also within walking distance to Whole Foods, Trader Joe’s, and a variety of shops, bars, and restaurants. Residents enjoy a modern gym, a rooftop with cathedral views, a community pool, a laundry room, a convenience store, a library, and more! With Battery Kemble Park and the Glover Park Community Garden nearby, it’s perfect for nature lovers. The building fosters a true neighborhood feel with social events and 24/7 doorman service.
Location
State DC
County Washington
Zoning RA-1
Rooms
Main Level Bedrooms 1
Interior
Hot Water Natural Gas
Heating Convector
Cooling Convector
Fireplace N
Heat Source Natural Gas
Laundry Common
Exterior
Garage Spaces 1.0
Parking On Site 1
Amenities Available Convenience Store, Elevator, Extra Storage, Security, Common Grounds, Fitness Center, Exercise Room, Laundry Facilities, Library, Pool - Outdoor, Swimming Pool, Storage Bin
Waterfront N
Water Access N
Accessibility None
Total Parking Spaces 1
Garage N
Building
Story 1
Unit Features Hi-Rise 9+ Floors
Sewer Public Sewer
Water Public
Architectural Style Traditional
Level or Stories 1
Additional Building Above Grade, Below Grade
New Construction N
Schools
Elementary Schools Stoddert
Middle Schools Hardy
High Schools Macarthur
School District District Of Columbia Public Schools
Others
Pets Allowed Y
HOA Fee Include Air Conditioning,Custodial Services Maintenance,Electricity,Ext Bldg Maint,Gas,Heat,Insurance,Management,Pool(s),Reserve Funds,Road Maintenance,Sewer,Snow Removal,Trash,Water
Senior Community No
Tax ID 1709//2098
Ownership Condominium
Security Features 24 hour security,Desk in Lobby
Special Listing Condition Standard
Pets Description Case by Case Basis, Cats OK, Size/Weight Restriction
Read Less Info
Want to know what your home might be worth? Contact us for a FREE valuation!

Our team is ready to help you sell your home for the highest possible price ASAP

Bought with Erin K. Jones • KW Metro Center

"My job is to find and attract mastery-based agents to the office, protect the culture, and make sure everyone is happy! "







