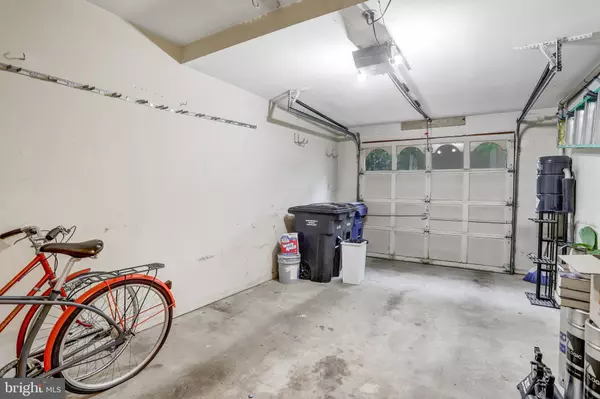$765,000
$757,500
1.0%For more information regarding the value of a property, please contact us for a free consultation.
3 Beds
4 Baths
2,128 SqFt
SOLD DATE : 10/29/2024
Key Details
Sold Price $765,000
Property Type Townhouse
Sub Type End of Row/Townhouse
Listing Status Sold
Purchase Type For Sale
Square Footage 2,128 sqft
Price per Sqft $359
Subdivision Seminary Park
MLS Listing ID VAAX2037402
Sold Date 10/29/24
Style Colonial
Bedrooms 3
Full Baths 2
Half Baths 2
HOA Fees $66/ann
HOA Y/N Y
Abv Grd Liv Area 2,128
Originating Board BRIGHT
Year Built 1981
Annual Tax Amount $7,673
Tax Year 2024
Lot Size 2,706 Sqft
Acres 0.06
Property Description
Welcome to 5155 Heritage Ct, a stunning end unit townhouse located in Alexandria's West End. This home has been well cared for and just received an whole home updating of fresh paint, refinished hardwood floors and had new lighting installed. From the welcoming front door entry (with a half-bath conveniently located to the left) , to a short walk and the rear of the home where you'll find your laundry room (to the left) and garage door entrance (to your right) leading you to your cozy first floor living space, where your met with an abundance of natural light accenting wall-to-wall bookcases, and your gas fireplace. This room is perfect for entertaining with friends and family, or for enjoying a quiet place to read your favorite book. French doors lead you out to your meticulous brick back yard patio, and your outdoor oasis. As you make your way up to the main level, you are greeted by an open Living/Dining room area with duel quick access points into your large kitchen (this floor has your second half bath). From the gas stove, to the wall-to-wall pantry/coffee bar, this kitchen offers ample space to prepare any size meal you and our loved ones would need. This area is well lit with multiple large large windows and more natural lighting. When it's time to retire for the evening, make your way to the 3rd level. There you are met with a full bath in the hall way and to the left (the rear of the home), is the master suite. With your first walk-in closet, 2 large bay windows, ceiling fan, large bathroom with duel sinks, and your second walk-in closet. This space is sure to be your sanctuary. Back out to the hallway and a short walk to the front of the house, are the other two secondary bedrooms and a linen closet. The home is move-in ready, and the current owners are excited to see who gets to create their next chapter here.
The property is well-connected with easy access to major highways and public transportation, making commuting and travel straightforward. Just off of 395 and Seminary Rd, This home offers a blend of comfort and convenience, with nearby access to the Pentagon and Washington DC, a wide variety of local amenities including shopping centers, dining options, recreational outdoor facilities to include Ft. Ward park, and minutes away from Alexandria Hospital.
Explore the opportunity to make this beautiful property your new home! We look forward to hearing from you.
Location
State VA
County Alexandria City
Zoning RB
Direction East
Rooms
Other Rooms Living Room, Dining Room, Primary Bedroom, Bedroom 2, Bedroom 3, Kitchen, Family Room, Foyer, Breakfast Room, Primary Bathroom, Full Bath, Half Bath
Interior
Interior Features Attic, Breakfast Area, Built-Ins, Carpet, Ceiling Fan(s), Central Vacuum, Chair Railings, Crown Moldings, Floor Plan - Traditional, Formal/Separate Dining Room, Kitchen - Eat-In, Kitchen - Table Space, Primary Bath(s), Recessed Lighting, Bathroom - Stall Shower, Bathroom - Tub Shower, Walk-in Closet(s), Wood Floors
Hot Water Natural Gas
Heating Forced Air
Cooling Ceiling Fan(s), Central A/C
Flooring Carpet, Ceramic Tile, Hardwood
Fireplaces Number 1
Fireplaces Type Brick, Fireplace - Glass Doors, Gas/Propane, Mantel(s)
Equipment Built-In Microwave, Central Vacuum, Dishwasher, Disposal, Icemaker, Refrigerator, Stove, Washer/Dryer Stacked
Fireplace Y
Window Features Double Hung
Appliance Built-In Microwave, Central Vacuum, Dishwasher, Disposal, Icemaker, Refrigerator, Stove, Washer/Dryer Stacked
Heat Source Natural Gas
Exterior
Exterior Feature Patio(s)
Garage Garage - Front Entry
Garage Spaces 1.0
Amenities Available Common Grounds
Waterfront N
Water Access N
Roof Type Asphalt,Shingle
Accessibility Level Entry - Main
Porch Patio(s)
Parking Type Attached Garage
Attached Garage 1
Total Parking Spaces 1
Garage Y
Building
Lot Description Backs - Open Common Area, Landscaping, Level, No Thru Street
Story 3
Foundation Slab
Sewer Public Sewer
Water Public
Architectural Style Colonial
Level or Stories 3
Additional Building Above Grade, Below Grade
New Construction N
Schools
Elementary Schools John Adams
Middle Schools Francis C Hammond
High Schools Alexandria City
School District Alexandria City Public Schools
Others
Pets Allowed Y
HOA Fee Include Common Area Maintenance,Lawn Maintenance,Management,Reserve Funds,Snow Removal,Trash
Senior Community No
Tax ID 50307000
Ownership Fee Simple
SqFt Source Assessor
Acceptable Financing Cash, Conventional, FHA, VA
Listing Terms Cash, Conventional, FHA, VA
Financing Cash,Conventional,FHA,VA
Special Listing Condition Standard
Pets Description No Pet Restrictions
Read Less Info
Want to know what your home might be worth? Contact us for a FREE valuation!

Our team is ready to help you sell your home for the highest possible price ASAP

Bought with Ciara N Lascano • Century 21 Redwood Realty

"My job is to find and attract mastery-based agents to the office, protect the culture, and make sure everyone is happy! "







