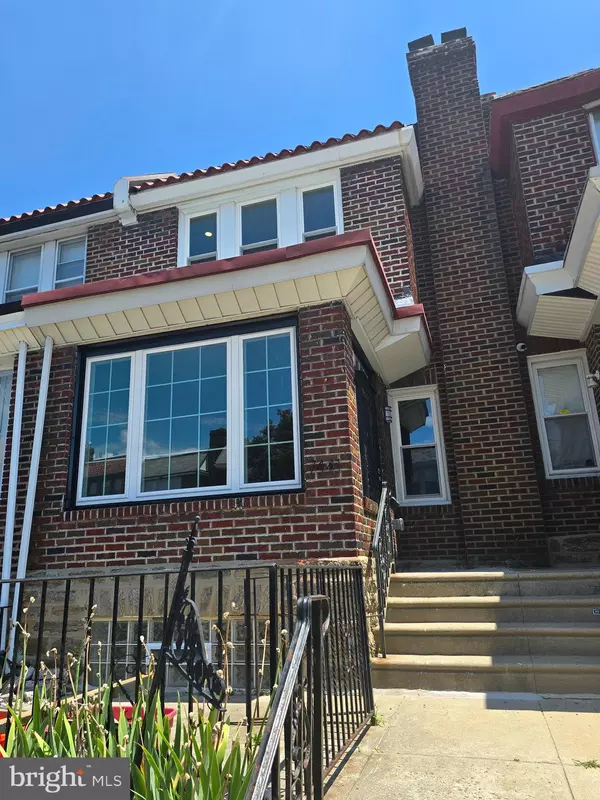$250,000
$249,700
0.1%For more information regarding the value of a property, please contact us for a free consultation.
3 Beds
2 Baths
1,104 SqFt
SOLD DATE : 10/25/2024
Key Details
Sold Price $250,000
Property Type Townhouse
Sub Type Interior Row/Townhouse
Listing Status Sold
Purchase Type For Sale
Square Footage 1,104 sqft
Price per Sqft $226
Subdivision West Oak Lane
MLS Listing ID PAPH2373450
Sold Date 10/25/24
Style Straight Thru
Bedrooms 3
Full Baths 1
Half Baths 1
HOA Y/N N
Abv Grd Liv Area 1,104
Originating Board BRIGHT
Year Built 1930
Annual Tax Amount $2,110
Tax Year 2024
Lot Size 1,128 Sqft
Acres 0.03
Lot Dimensions 15.00 x 75.00
Property Description
PRICE REDUCTION.
SELLER IS MOTIVATED.
Well here we are. After careful attention to your needs and value as a homeowner, this home has been excellently designed and renovated to pass your expectations. As you step out of your vehicle, you can notice the well pointed walls, and the new front windows as you enter through the nicely designed door into your home. Enter in and enjoy the hardwood flooring in the entire property. You cannot miss the newly installed fireplace for your quiet evenings and refreshing after a long day. Spacious living and dinning rooms compliment each other, side by side. If it doesn't feel like home already, walk into the new designed kitchen with all new stainless steel appliances for your enjoyment. By the kitchen is the door that led you into the spacious basement. You can use this basement for dual purposes because of the space. Let us experience the second floor, as we climb this newly installed hardwood steps. You can yet notice the finishing masterpiece of the renovation work done on this property, which includes the beautiful hallway door that enclose the new washer and dryer. On either side of the enclosed door you have the three bedrooms with all ceiling lights and closets and hardwood floors.
The property is ideal for a first time homebuyer who just want to move in and relax because of all the new plumbing, new electrical wiring, for your safety and family you have the new electrical hard wired smoke detectors, new gas furnace and HVAC for your central air, second floor laundry room, all new windows, new kitchen and bathrooms, new roof, refinished floors and the new electrical fireplace on the first floor.
You know what to do.
Location
State PA
County Philadelphia
Area 19138 (19138)
Zoning RSA5
Rooms
Basement Interior Access, Rear Entrance, Partially Finished
Main Level Bedrooms 3
Interior
Hot Water Natural Gas
Heating Central
Cooling Central A/C
Fireplaces Number 1
Fireplace Y
Heat Source None
Exterior
Water Access N
Accessibility None
Garage N
Building
Story 2
Foundation Brick/Mortar
Sewer No Septic System
Water Public
Architectural Style Straight Thru
Level or Stories 2
Additional Building Above Grade, Below Grade
New Construction N
Schools
School District The School District Of Philadelphia
Others
Senior Community No
Tax ID 501358000
Ownership Fee Simple
SqFt Source Assessor
Acceptable Financing FHA, Conventional, Cash, VA
Listing Terms FHA, Conventional, Cash, VA
Financing FHA,Conventional,Cash,VA
Special Listing Condition Standard
Read Less Info
Want to know what your home might be worth? Contact us for a FREE valuation!

Our team is ready to help you sell your home for the highest possible price ASAP

Bought with Joshua Ruszas • Compass RE
"My job is to find and attract mastery-based agents to the office, protect the culture, and make sure everyone is happy! "







