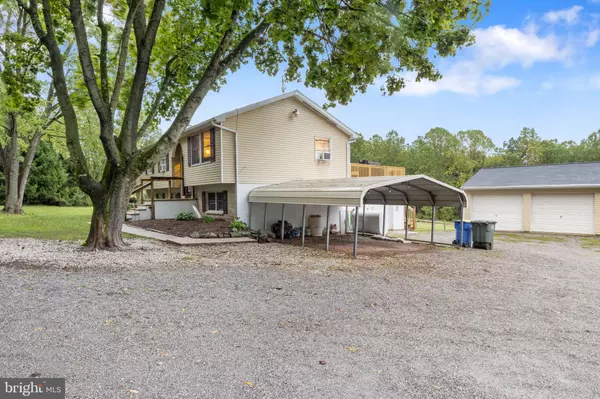$550,000
$549,900
For more information regarding the value of a property, please contact us for a free consultation.
4 Beds
3 Baths
2,384 SqFt
SOLD DATE : 10/25/2024
Key Details
Sold Price $550,000
Property Type Single Family Home
Sub Type Detached
Listing Status Sold
Purchase Type For Sale
Square Footage 2,384 sqft
Price per Sqft $230
Subdivision Dover Twp
MLS Listing ID PAYK2069236
Sold Date 10/25/24
Style Ranch/Rambler
Bedrooms 4
Full Baths 3
HOA Y/N N
Abv Grd Liv Area 1,900
Originating Board BRIGHT
Year Built 1970
Annual Tax Amount $2,973
Tax Year 2024
Lot Size 14.450 Acres
Acres 14.45
Property Description
Check out this secluded, 14+ acres property with multiple sheds, garages, and a horse barn. The home offers three bedrooms on the main floor and an open-concept living room and kitchen area. The lower level offers a family room, a fully remodeled bath, 4th bedroom, and a room that can be an office or craft room. All appliances, including the washer and dryer, are included in the kitchen. This property has Lots of potential and privacy, offering pastures for horses, goats, or whatever your heart desires. The barn is a three-stall barn with water and electricity. The acres also offer wooded areas and trails. A two-car detached garage and multiple sheds can be used for whatever you need. This is a one-of-a-kind property that really needs to be seen. Don't count this one out in Dover Schools. The property is the very last house at the end of the private lane. There is a maintenance agreement on the lane. The side-by-side can be sold with the house to the buyer as a first right at an additional cost.
Location
State PA
County York
Area Dover Twp (15224)
Zoning 921 F
Rooms
Basement Poured Concrete, Fully Finished, Daylight, Full, Drain, Walkout Level, Windows
Main Level Bedrooms 3
Interior
Hot Water Tankless
Heating Baseboard - Hot Water
Cooling Ceiling Fan(s)
Flooring Carpet, Laminated, Vinyl
Fireplace N
Heat Source Oil
Exterior
Parking Features Garage Door Opener, Basement Garage, Inside Access
Garage Spaces 3.0
Water Access N
View Garden/Lawn, Pasture, Trees/Woods
Roof Type Asphalt
Farm Clean and Green,Horse,Pasture
Accessibility None
Attached Garage 1
Total Parking Spaces 3
Garage Y
Building
Lot Description Backs to Trees, Front Yard, Private, Rear Yard, Secluded, SideYard(s), Trees/Wooded
Story 2
Foundation Brick/Mortar
Sewer On Site Septic
Water Private, Well
Architectural Style Ranch/Rambler
Level or Stories 2
Additional Building Above Grade, Below Grade
New Construction N
Schools
Elementary Schools Dover
Middle Schools Dover Area Intrmd
High Schools Dover Area
School District Dover Area
Others
Senior Community No
Tax ID 24-000-MF-0030-00-00000
Ownership Fee Simple
SqFt Source Assessor
Acceptable Financing Cash, Conventional, FHA, VA
Horse Property Y
Listing Terms Cash, Conventional, FHA, VA
Financing Cash,Conventional,FHA,VA
Special Listing Condition Standard
Read Less Info
Want to know what your home might be worth? Contact us for a FREE valuation!

Our team is ready to help you sell your home for the highest possible price ASAP

Bought with SAM DONAHUE • Sites Realty, Inc.
"My job is to find and attract mastery-based agents to the office, protect the culture, and make sure everyone is happy! "







