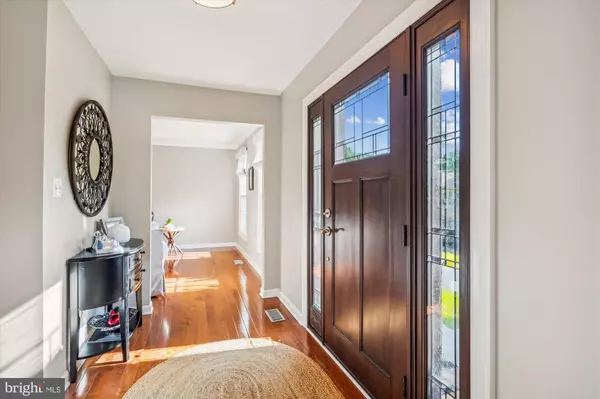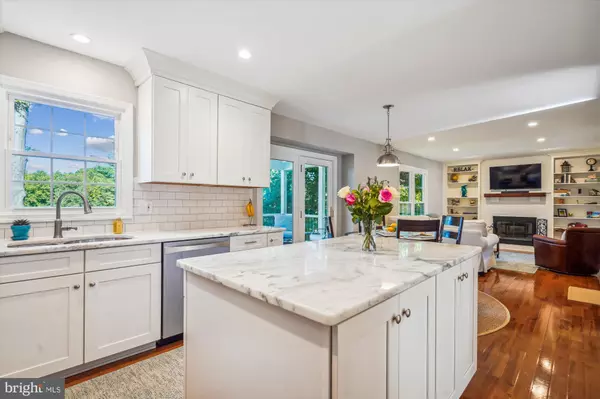$1,120,000
$1,150,000
2.6%For more information regarding the value of a property, please contact us for a free consultation.
4 Beds
3 Baths
3,250 SqFt
SOLD DATE : 10/24/2024
Key Details
Sold Price $1,120,000
Property Type Single Family Home
Sub Type Detached
Listing Status Sold
Purchase Type For Sale
Square Footage 3,250 sqft
Price per Sqft $344
Subdivision Miller Heights
MLS Listing ID VAFX2200768
Sold Date 10/24/24
Style Colonial
Bedrooms 4
Full Baths 2
Half Baths 1
HOA Y/N N
Abv Grd Liv Area 2,300
Originating Board BRIGHT
Year Built 1977
Annual Tax Amount $10,230
Tax Year 2024
Lot Size 0.461 Acres
Acres 0.46
Property Description
Tailored to Perfection and ready for move-in. Absolutely no detail has been overlooked. ...This warm & inviting home has been stylishly renovated from top to bottom. This 4 Bedroom, 2 Full Bath & 1 Half Bath home offers about 3300 square feet of light-infused space on 3 entirely renovated levels. This one-of-a-kind home enjoys a Screened Porch, Trex Deck and large Fenced Backyard in the popular community of Miller Heights in Oakton. A stunning new slate walkway leads you past the front garden to the Arts & Crafts style front door with matching sidelights. Inside, you are greeted by gleaming hardwood flooring throughout the main level. The Living Room and Dining Room flank the foyer and enjoy Crown Molding, while the Dining Room offers Board & Batten wainscotting. The Family Room features a Wood-burning Fireplace with glass doors and is surrounded by custom built-in bookcases. A desk area provides a convenient area to keep your laptop handy. It is wide open to the stunning Kitchen with its white Shaker-style soft-close cabinetry (with pull outs), marble countertops, tile backsplash and stainless steel appliances. A central island provides plenty of workspace. The Butler's Pantry shares the same cabinetry and countertops and is convenient to the Kitchen and Dining Room. The Breakfast Room is ideal for casual meals and opens to the Screened Porch and Deck beyond. The Mudroom offers built-in cabinetry with storage bench and a spot for coats & backpacks. A Guest Powder Room completes the main level. The Upper level renovation is equally stunning. The Primary Bedroom enjoys hardwood flooring and a sliding door to a large walk in closet with organizer system. The renovated Primary Bath features a dual sink vanity with toiletry tower and a large walk-in shower with bench. 3 ancillary bedrooms share a renovated hall bath. The Lower level features a spacious Rec Room with walk out to the fenced yard. An updated Laundry Room has plenty of space and offers storage cabinetry, countertop for folding and a rack for hanging laundry as well as a utility sink. A large storage room provides space for all your seasonal items. Too many home improvements to list, including ... 2024: New HVAC, Attic Fan; 2023: Slate Front Walkway, Front Entry Door with Sidelights; 2022: Renovated Primary Bath & Hall Bath , Primary Bedroom Walk-in Closet Renovation with Closet System, Hardwood Flooring & Sliding Entry Door, Upper Level Renovation to include Fresh Paint, Hardwood Flooring & Carpeting, Bosch Refrigerator; 2021: Screened Porch & Trex Deck; 2017: Updated Dining Room with Board & Batten Wainscotting, Fresh Paint & New Lighting, Built-in Bench In Mudroom, Updated Laundry Room, Lower Level updated with Fresh Paint, Lighting and Carpet; 2016: Kitchen Renovation & Butler’s Pantry to include Soft-close Cabinetry with pull-outs, Stainless Steel Appliances, Marble Countertops, Tile Backsplash and Lighting, Hardwood Flooring on Main Level, Built-in Bookcases surrounding Fireplace in Family Room, Updated Half Bath on Main Level & New Septic System Installed. Outdoors, you'll find a Screened Porch with Skylights to enjoy the warm evenings and a low maintenance Trex Deck for outdoor gatherings. All of this... located in the popular community of Miller Heights with its miles of walking trails and its convenient location to major commuter routes, shopping and restaurants. Miller Heights is a serene and cloistered enclave just a short drive from the historic town of Oakton. It is a short drive from several major commuter routes, including I-66, Route 50, and Route 29, and Fairfax County Parkway, and just a short drive from the Beltway and Dulles Toll Road. A short drive to Tysons, Vienna, Reston and Dulles International Airport. It is nestled in the heart of Fairfax County Parkland and Difficult Run, where bike and walking trails abound. Oakton High School Pyramid.
Location
State VA
County Fairfax
Zoning 110
Rooms
Other Rooms Living Room, Dining Room, Primary Bedroom, Bedroom 2, Bedroom 4, Kitchen, Family Room, Foyer, Breakfast Room, Laundry, Mud Room, Recreation Room, Storage Room, Bathroom 2, Bathroom 3, Primary Bathroom, Half Bath, Screened Porch
Basement Daylight, Partial, Full, Heated, Improved, Interior Access, Outside Entrance, Partially Finished, Side Entrance, Sump Pump, Walkout Level, Windows
Interior
Interior Features Attic, Bathroom - Stall Shower, Bathroom - Tub Shower, Built-Ins, Butlers Pantry, Carpet, Ceiling Fan(s), Chair Railings, Crown Moldings, Family Room Off Kitchen, Floor Plan - Traditional, Formal/Separate Dining Room, Kitchen - Gourmet, Kitchen - Island, Kitchen - Table Space, Primary Bath(s), Recessed Lighting, Skylight(s), Stain/Lead Glass, Upgraded Countertops, Wainscotting, Walk-in Closet(s), Window Treatments, Wood Floors
Hot Water Electric
Heating Forced Air
Cooling Central A/C, Ceiling Fan(s), Programmable Thermostat
Flooring Hardwood, Carpet, Ceramic Tile, Vinyl
Fireplaces Number 1
Fireplaces Type Fireplace - Glass Doors, Mantel(s), Wood
Equipment Built-In Microwave, Dishwasher, Disposal, Dryer, Exhaust Fan, Extra Refrigerator/Freezer, Humidifier, Oven/Range - Electric, Refrigerator, Stainless Steel Appliances, Washer, Water Heater
Furnishings No
Fireplace Y
Window Features Atrium,Double Hung,Screens,Skylights,Sliding
Appliance Built-In Microwave, Dishwasher, Disposal, Dryer, Exhaust Fan, Extra Refrigerator/Freezer, Humidifier, Oven/Range - Electric, Refrigerator, Stainless Steel Appliances, Washer, Water Heater
Heat Source Electric
Laundry Basement
Exterior
Exterior Feature Deck(s), Patio(s), Porch(es), Screened
Parking Features Garage - Front Entry, Garage Door Opener, Inside Access
Garage Spaces 4.0
Fence Rear, Wood
Water Access N
View Garden/Lawn, Street, Trees/Woods
Accessibility None
Porch Deck(s), Patio(s), Porch(es), Screened
Attached Garage 2
Total Parking Spaces 4
Garage Y
Building
Lot Description Corner, Front Yard, Landscaping, Rear Yard, SideYard(s)
Story 3
Foundation Active Radon Mitigation
Sewer Septic = # of BR
Water Public
Architectural Style Colonial
Level or Stories 3
Additional Building Above Grade, Below Grade
Structure Type Dry Wall,Vaulted Ceilings,Wood Walls,Wood Ceilings
New Construction N
Schools
Elementary Schools Waples Mill
Middle Schools Franklin
High Schools Oakton
School District Fairfax County Public Schools
Others
Senior Community No
Tax ID 0373 07 0016
Ownership Fee Simple
SqFt Source Assessor
Horse Property N
Special Listing Condition Standard
Read Less Info
Want to know what your home might be worth? Contact us for a FREE valuation!

Our team is ready to help you sell your home for the highest possible price ASAP

Bought with Donna L McKenna • Coldwell Banker Hearthside

"My job is to find and attract mastery-based agents to the office, protect the culture, and make sure everyone is happy! "







