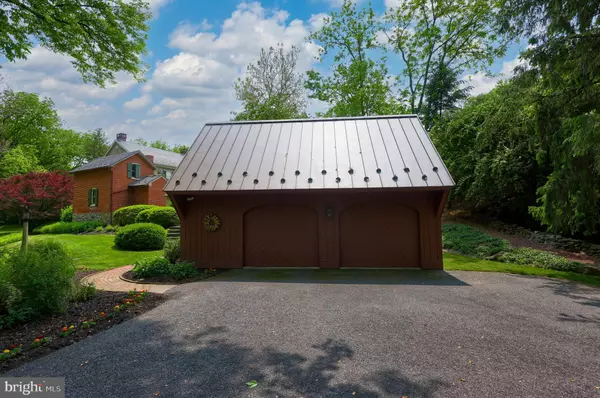$700,000
$699,900
For more information regarding the value of a property, please contact us for a free consultation.
5 Beds
3 Baths
3,508 SqFt
SOLD DATE : 10/24/2024
Key Details
Sold Price $700,000
Property Type Single Family Home
Sub Type Detached
Listing Status Sold
Purchase Type For Sale
Square Footage 3,508 sqft
Price per Sqft $199
Subdivision None Available
MLS Listing ID PABK2030428
Sold Date 10/24/24
Style Farmhouse/National Folk
Bedrooms 5
Full Baths 2
Half Baths 1
HOA Y/N N
Abv Grd Liv Area 3,508
Originating Board BRIGHT
Year Built 1820
Annual Tax Amount $7,001
Tax Year 2023
Lot Size 5.110 Acres
Acres 5.11
Lot Dimensions 0.00 x 0.00
Property Description
Pristine, Historic Stone with Outbuildings
Nestled remarkably on a gorgeous 5.11 acres for the last two centuries is a pristine, Mauer-built farmhouse with unquestionable character and distinction. Registered in the Pennsylvania Historical Society, this incredible property boasts meticulous landscaping and lush greenery, multiple outbuildings, a Schuylkill River canal, trails and more.
Up the brick walkway to stone paver stairs at the entry of the house, you're greeted by a lovely stone facade with wood shutters and a shaded slate patio. Inside, you'll immediately notice the main level's high ceilings, old hardwood floors, original doors and trim, and deep-set windows with wavy glass adorned throughout.
The awesome living room has a lovely brick fireplace with wood trim and a corner, glass-front built-in, plus crown, chair rail, and accent molding. Through to the spacious den, the stage is set for productivity with a built-in bookshelf and cabinets, corner built-ins, as well as “pumpkin pine” hardwood and chair rail molding.
Enjoy dinner in the one-of-a-kind dining room by a huge walk-in, brick fireplace with wood mantle and closed brick oven, elevated by wainscoting, chair rail molding, beamed ceilings, and an exterior door. And relax and digest by the brick fireplace with decorative wood surround in the bright family room with an original “graved” door to the covered back porch.
The idyllic farmhouse kitchen has exposed beams, wood countertops, and double swanstone sink with brass faucet, as well as a built-in microwave, dishwasher, wall oven, and pantry, while the fantastic breakfast room features a walk-in brick fireplace and direct access to one of the two slate paver patios.
The second level of the original 1820-built house has two bedrooms enjoying random-width plank flooring and a large walk-in closet. The first has a lovely brick fireplace, hardwood floors, corner built-in, and chair rail molding, while the Master bedroom is elevated by hardwood floors and chair rail molding with a beautiful private tile bath with step-in shower with glass door and center shelf, and glass-top vanity. The finished, walk-up third floor is a perfect rec room with wood floors, a vaulted ceiling with exposed beams, and eyeball lighting.
The home's 1840s addition adds another three potential bedrooms with hardwood floors, one with a walk-up attic door and French door closet, and a full hall bathroom with large tile tub/shower, chair rail molding, and built-in cabinet. The basement hosts the laundry room with a walk out to the backyard.
Also on the sprawling property is a beautiful brick “butcher house” and a smokehouse, both with metal roofing, while a shake roof tops the neighboring outhouse. Take advantage of the ample storage of a 2-car detached garage with metal roof, snowbirds, wood siding, and walk-up storage.
Location
State PA
County Berks
Area Bern Twp (10227)
Zoning RESIDENTIAL
Rooms
Other Rooms Living Room, Dining Room, Primary Bedroom, Bedroom 2, Bedroom 3, Bedroom 4, Kitchen, Family Room, Den, Office, Recreation Room
Basement Unfinished, Walkout Level, Windows
Interior
Interior Features Additional Stairway, Attic, Breakfast Area, Built-Ins, Chair Railings, Crown Moldings, Curved Staircase, Exposed Beams, Family Room Off Kitchen, Floor Plan - Traditional, Formal/Separate Dining Room, Kitchen - Eat-In, Kitchen - Table Space, Primary Bath(s), Recessed Lighting, Bathroom - Tub Shower, Upgraded Countertops, Wainscotting, Walk-in Closet(s), Water Treat System, Wood Floors
Hot Water Oil
Heating Baseboard - Hot Water, Zoned
Cooling Central A/C
Flooring Ceramic Tile, Hardwood
Fireplaces Number 5
Fireplaces Type Brick, Mantel(s), Non-Functioning, Wood
Equipment Built-In Microwave, Dishwasher, Oven - Self Cleaning, Oven - Single, Oven - Wall, Oven/Range - Electric, Refrigerator, Water Conditioner - Owned, Water Heater
Fireplace Y
Appliance Built-In Microwave, Dishwasher, Oven - Self Cleaning, Oven - Single, Oven - Wall, Oven/Range - Electric, Refrigerator, Water Conditioner - Owned, Water Heater
Heat Source Oil
Laundry Basement
Exterior
Exterior Feature Patio(s), Porch(es)
Parking Features Garage Door Opener
Garage Spaces 6.0
Water Access N
Roof Type Pitched,Shingle,Slate
Accessibility None
Porch Patio(s), Porch(es)
Road Frontage Boro/Township
Total Parking Spaces 6
Garage Y
Building
Lot Description Backs to Trees, Front Yard, Landscaping, Level, Open, Private, Rear Yard, Rural, Secluded, SideYard(s)
Story 2.5
Foundation Stone
Sewer On Site Septic
Water Well
Architectural Style Farmhouse/National Folk
Level or Stories 2.5
Additional Building Above Grade, Below Grade
Structure Type 9'+ Ceilings,Beamed Ceilings,Cathedral Ceilings,Plaster Walls,Vaulted Ceilings
New Construction N
Schools
School District Schuylkill Valley
Others
Senior Community No
Tax ID 27-5309-05-19-6764
Ownership Fee Simple
SqFt Source Assessor
Acceptable Financing Cash, Conventional
Listing Terms Cash, Conventional
Financing Cash,Conventional
Special Listing Condition Standard
Read Less Info
Want to know what your home might be worth? Contact us for a FREE valuation!

Our team is ready to help you sell your home for the highest possible price ASAP

Bought with Thomas Toole III • RE/MAX Main Line-West Chester
"My job is to find and attract mastery-based agents to the office, protect the culture, and make sure everyone is happy! "







