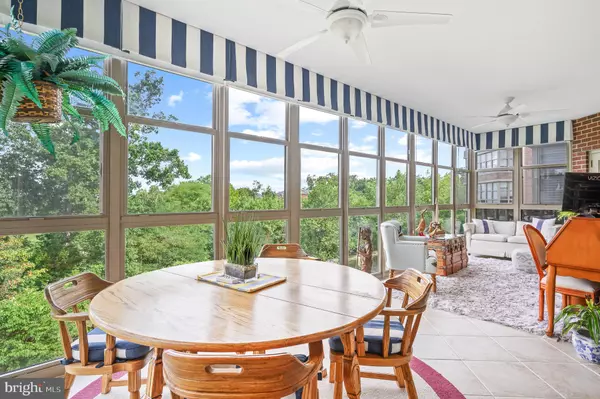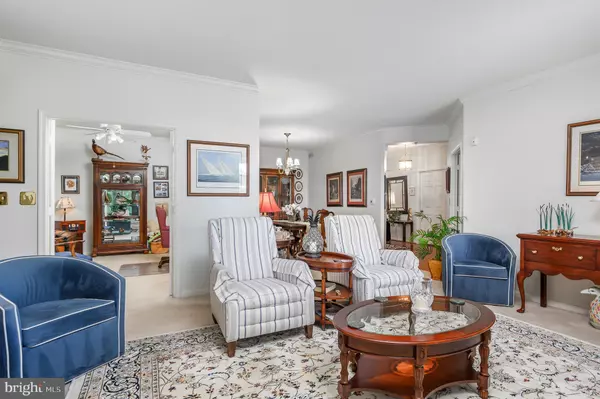$572,745
$579,990
1.2%For more information regarding the value of a property, please contact us for a free consultation.
2 Beds
2 Baths
1,685 SqFt
SOLD DATE : 10/24/2024
Key Details
Sold Price $572,745
Property Type Condo
Sub Type Condo/Co-op
Listing Status Sold
Purchase Type For Sale
Square Footage 1,685 sqft
Price per Sqft $339
Subdivision Lansdowne Woods
MLS Listing ID VALO2076848
Sold Date 10/24/24
Style Contemporary
Bedrooms 2
Full Baths 2
Condo Fees $777/mo
HOA Fees $184/mo
HOA Y/N Y
Abv Grd Liv Area 1,685
Originating Board BRIGHT
Year Built 2003
Annual Tax Amount $4,123
Tax Year 2024
Property Description
BACK ON THE MARKET DUE TO BUYER FINANCING FELL THROUGH! DON'T miss the opportunity to own this BEAUTIFULLY updated 2 bed/2 bath unit with SPECTACULAR views in the highly desirable 55+ community of Lansdowne Woods. Enjoy relaxing in the tiled sunroom with wall-to-wall windows overlooking the Lansdowne Resort golf course/pond as well as the peaceful and serene nature views of the community. This condo features premium upgrades including a completely remodeled primary bath with large walk-in frameless shower w/bench, new cabinets, mirrors, quartz countertop, and a stone accent wall framing this beautiful space. New kitchen countertops, sink, light fixtures, hardware, pull out drawers and custom painted cabinets create a warm and inviting space for cooking/dining in this lovely eat-in kitchen. A large living area offers plenty of options for furniture arrangement with an elegant gas fireplace as the focal point of the room. Custom built-ins and glass French doors are featured in the study/den and a spacious dining room is conveniently located next to the kitchen. A 2nd bedroom features a door leading out to the sunroom along with an updated hall bath next door with newer floors and lights creating a nice contemporary feel. The laundry room offers built in shelving and plenty of room for a 2nd refrigerator/freezer (Washer replaced in 2020). A garage space (#4-50) conveys with the unit, and it is only 3 spaces from the lobby door! In front of the parking space is a HUGE private storage room for all those extra storage needs. NEW FURNACE 2024, AC replaced around 6 years ago (approximately). NEWLY INSTALLED electric charging stations have been installed right in front of Magnolia East in the parking lot. Residents can enjoy daily activities at the Lansdowne Woods Clubhouse which is steps away from the Magnolias. With 48,000 square feet of amenity-rich space, there is plenty of activities to choose from including fitness classes, state of art gym equipment, indoor pool, hot tub, sauna, massage room, billiards, table tennis, pickle ball and bocce ball, restaurant and bar, hair and nail salon, concierge services and more.
Location
State VA
County Loudoun
Zoning PDAAAR
Rooms
Main Level Bedrooms 2
Interior
Interior Features Built-Ins, Carpet, Combination Dining/Living, Combination Kitchen/Dining, Crown Moldings, Dining Area, Entry Level Bedroom, Floor Plan - Open, Kitchen - Eat-In, Primary Bath(s), Bathroom - Tub Shower, Walk-in Closet(s), Upgraded Countertops
Hot Water Natural Gas
Cooling Central A/C
Fireplaces Number 1
Equipment Built-In Microwave, Cooktop, Dishwasher, Disposal, Dryer, Oven - Wall, Refrigerator, Washer
Fireplace Y
Appliance Built-In Microwave, Cooktop, Dishwasher, Disposal, Dryer, Oven - Wall, Refrigerator, Washer
Heat Source Natural Gas
Exterior
Garage Garage - Side Entry
Garage Spaces 1.0
Amenities Available Art Studio, Bar/Lounge, Beauty Salon, Billiard Room, Club House, Exercise Room, Fitness Center, Jog/Walk Path, Library, Meeting Room, Party Room, Pool - Indoor, Swimming Pool, Tennis Courts
Waterfront N
Water Access N
Accessibility 36\"+ wide Halls, Doors - Lever Handle(s), Doors - Swing In, Elevator, Level Entry - Main, No Stairs
Attached Garage 1
Total Parking Spaces 1
Garage Y
Building
Story 4
Unit Features Garden 1 - 4 Floors
Sewer Public Sewer
Water Public
Architectural Style Contemporary
Level or Stories 4
Additional Building Above Grade, Below Grade
New Construction N
Schools
School District Loudoun County Public Schools
Others
Pets Allowed Y
HOA Fee Include Cable TV,Common Area Maintenance,Ext Bldg Maint,High Speed Internet,Lawn Maintenance,Management,Reserve Funds,Road Maintenance,Security Gate,Snow Removal,Sewer,Trash,Water
Senior Community Yes
Age Restriction 55
Tax ID 055350191021
Ownership Condominium
Special Listing Condition Standard
Pets Description Number Limit, Size/Weight Restriction
Read Less Info
Want to know what your home might be worth? Contact us for a FREE valuation!

Our team is ready to help you sell your home for the highest possible price ASAP

Bought with Claudette C Schwartz • Weichert, REALTORS

"My job is to find and attract mastery-based agents to the office, protect the culture, and make sure everyone is happy! "







