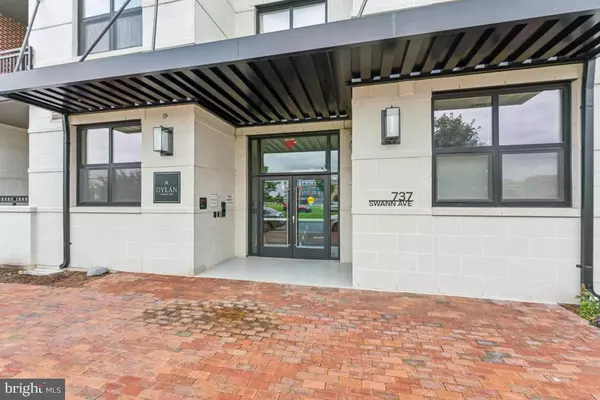$1,300,000
$1,225,000
6.1%For more information regarding the value of a property, please contact us for a free consultation.
2 Beds
3 Baths
1,631 SqFt
SOLD DATE : 10/22/2024
Key Details
Sold Price $1,300,000
Property Type Condo
Sub Type Condo/Co-op
Listing Status Sold
Purchase Type For Sale
Square Footage 1,631 sqft
Price per Sqft $797
Subdivision Potomac Yard
MLS Listing ID VAAX2037954
Sold Date 10/22/24
Style Contemporary
Bedrooms 2
Full Baths 2
Half Baths 1
Condo Fees $1,064/mo
HOA Y/N N
Abv Grd Liv Area 1,631
Originating Board BRIGHT
Year Built 2023
Annual Tax Amount $11,849
Tax Year 2024
Lot Dimensions 0.00 x 0.00
Property Description
Welcome home to this Newly built luxury condo that epitomizes great contemporary design, style, sophistication, and high end finishes in the highly desirable community of Potomac Yard close to shopping, dining, Pentagon, Crystal City, DC, Old Town Alexandria, Del Ray, major commuter routes, 5 minutes walk to Potomac yard metro, Reagan Airport (DCA), Amazon HQ2 and so much more. This penthouse/top floor bright and spacious corner unit features an open and spacious foyer, 2 bedrooms, a den and 2.5 baths, 1631 sq ft of living space, a sleek contemporary open floor plan, a Gourmet kitchen with a massive quartz waterfall kitchen island, timeless high end finishes and appliances, hardwood floors throughout, great views, upgraded lighting, custom chandeliers with dimmers, plenty of windows that bring in a lot of natural light, a balcony overlooking the Courtyard/playground/the park and 2 parking spaces in the garage. The open layout presents a perfect opportunity for entertaining, relaxing, or simply enjoying your indoor living space and still being able to enjoy the beautiful views of the outdoors from different angles of the home. The Gourmet kitchen features a beautiful massive quartz waterfall kitchen island with a built-in bottle cellar cooling unit, quartz countertops, premium cabinetry, high end energy star certified appliances, and upgraded lighting. The primary en-suite bedroom is spacious and comes with a custom walk-in closet, custom lighting, and a primary bath with dual sink vanity, LED vanity mirror and a modern Glass shower. The secondary en-suite bedroom comes with a custom walk-in closet and a full bath with a Tub. The Den is perfect for a multipurpose room/office space. The spacious laundry room is located to the left of the Foyer and comes with a full-size stackable washer and dryer. In addition to a prime location, the Dylan condominium offers innovative amenities ranging from a luxurious lobby, exceptional concierge services, a state of the art Gym/fitness center with dedicated yoga room, an Arts and Crafts room, a convenient work from Home Business center/conference room, an upscale rooftop lounge featuring a flat screen TV, gas fireplace, multiple seating areas and an amazing outdoor terrace with great views, fire pits, tables, lounge chairs and a Grilling station. As a resident at the Dylan Condominium, you will also enjoy modern conveniences such as pet washing stations, underground parking, bike storage, additional oversized storage lockers, Amazon Hub Lockers, and so much more. Don't miss out on this rare opportunity to own this Penthouse/top floor corner unit with plenty to offer! Call or text today!
BE SURE TO CHECK OUT THE VIDEO & 3D IGUIDE.
Location
State VA
County Alexandria City
Zoning MULTI-FAMILY
Rooms
Main Level Bedrooms 2
Interior
Hot Water Electric
Heating Central
Cooling Central A/C
Fireplace N
Heat Source Electric
Laundry Dryer In Unit, Has Laundry, Main Floor, Washer In Unit
Exterior
Parking Features Basement Garage, Other
Garage Spaces 2.0
Parking On Site 2
Utilities Available Cable TV Available, Electric Available, Natural Gas Available, Phone Available, Sewer Available, Water Available, Other
Amenities Available Concierge, Elevator, Exercise Room, Fax/Copying, Fitness Center, Other, Art Studio, Bar/Lounge, Extra Storage, Reserved/Assigned Parking
Water Access N
View City, Courtyard, Garden/Lawn, Street, Other
Accessibility Elevator
Total Parking Spaces 2
Garage Y
Building
Story 1
Unit Features Mid-Rise 5 - 8 Floors
Sewer Public Sewer
Water Public
Architectural Style Contemporary
Level or Stories 1
Additional Building Above Grade, Below Grade
New Construction N
Schools
Elementary Schools Jefferson-Houston
Middle Schools Jefferson-Houston
High Schools Alexandria City
School District Alexandria City Public Schools
Others
Pets Allowed Y
HOA Fee Include Ext Bldg Maint,Lawn Maintenance,Management,Sewer,Snow Removal,Trash,Water,Gas,Other,Common Area Maintenance
Senior Community No
Tax ID 60046480
Ownership Condominium
Acceptable Financing Cash, Conventional, FHA, VA, VHDA, Other
Horse Property N
Listing Terms Cash, Conventional, FHA, VA, VHDA, Other
Financing Cash,Conventional,FHA,VA,VHDA,Other
Special Listing Condition Standard
Pets Allowed Number Limit
Read Less Info
Want to know what your home might be worth? Contact us for a FREE valuation!

Our team is ready to help you sell your home for the highest possible price ASAP

Bought with Mark W Middendorf • Long & Foster Real Estate, Inc.

"My job is to find and attract mastery-based agents to the office, protect the culture, and make sure everyone is happy! "







