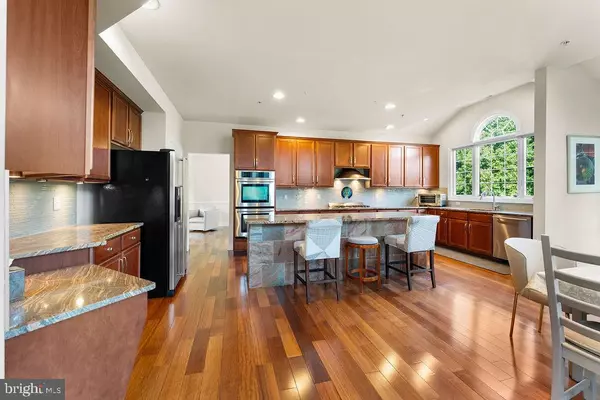$995,650
$959,900
3.7%For more information regarding the value of a property, please contact us for a free consultation.
4 Beds
3 Baths
4,626 SqFt
SOLD DATE : 10/22/2024
Key Details
Sold Price $995,650
Property Type Single Family Home
Sub Type Detached
Listing Status Sold
Purchase Type For Sale
Square Footage 4,626 sqft
Price per Sqft $215
Subdivision Clarksburg Heights
MLS Listing ID MDMC2147576
Sold Date 10/22/24
Style Colonial
Bedrooms 4
Full Baths 2
Half Baths 1
HOA Fees $55/qua
HOA Y/N Y
Abv Grd Liv Area 4,626
Originating Board BRIGHT
Year Built 2005
Annual Tax Amount $9,245
Tax Year 2024
Lot Size 8,399 Sqft
Acres 0.19
Property Description
Offers received! One-of-a-kind location for a Toll Brothers luxury home! Original owners have taken really good care of this house. Located next to parkland and community open fields. Great privacy with a feeling of a much larger lot. Stunning open kitchen with oversized kitchen island, granite counter tops, like new kitchen cabinets and appliances. New roof. Two story foyer and family room with gas fireplace. Dual staircase to upper level with access to large master bedroom with sitting area and super bath with jacuzzi tub and three walk in closets. Maintenance free deck with canopy. Unfinished lower level with rough in for a full bath, level walk out with sliding doors and windows. Really a great property with over 4,600 sq. feet of living space and another 1,800 sq. feet waiting for your personal touches in the lower level.
Location
State MD
County Montgomery
Zoning R200
Rooms
Other Rooms Living Room, Dining Room, Kitchen, Family Room, Den, Foyer, Laundry, Recreation Room, Storage Room, Utility Room
Basement Connecting Stairway, Drainage System, Full, Interior Access, Outside Entrance, Poured Concrete, Rough Bath Plumb, Sump Pump, Unfinished, Walkout Level, Windows
Interior
Interior Features Bathroom - Walk-In Shower, Additional Stairway, Ceiling Fan(s), Crown Moldings, Dining Area, Curved Staircase, Double/Dual Staircase, Floor Plan - Traditional, Formal/Separate Dining Room, Kitchen - Table Space, Recessed Lighting, Sprinkler System, Wood Floors
Hot Water Natural Gas
Heating Central
Cooling Central A/C
Flooring Hardwood, Ceramic Tile
Fireplaces Number 1
Fireplaces Type Fireplace - Glass Doors, Gas/Propane, Screen
Equipment Dishwasher, Disposal, Dryer, Exhaust Fan, Stainless Steel Appliances, Refrigerator, Range Hood, Cooktop, Washer
Furnishings No
Fireplace Y
Window Features Double Pane,Palladian
Appliance Dishwasher, Disposal, Dryer, Exhaust Fan, Stainless Steel Appliances, Refrigerator, Range Hood, Cooktop, Washer
Heat Source Electric, Natural Gas
Laundry Main Floor
Exterior
Parking Features Garage Door Opener, Garage - Front Entry
Garage Spaces 2.0
Water Access N
Roof Type Asphalt
Accessibility None
Attached Garage 2
Total Parking Spaces 2
Garage Y
Building
Lot Description Adjoins - Open Space, Backs - Parkland, Backs to Trees, Level, Premium
Story 3
Foundation Permanent, Concrete Perimeter
Sewer Public Sewer
Water Public
Architectural Style Colonial
Level or Stories 3
Additional Building Above Grade, Below Grade
Structure Type 9'+ Ceilings,Cathedral Ceilings,Dry Wall
New Construction N
Schools
School District Montgomery County Public Schools
Others
Pets Allowed Y
Senior Community No
Tax ID 160203411843
Ownership Fee Simple
SqFt Source Assessor
Security Features Carbon Monoxide Detector(s),Fire Detection System,Motion Detectors,Security System,Smoke Detector,Sprinkler System - Indoor
Acceptable Financing Cash, Conventional, FHA, VA
Listing Terms Cash, Conventional, FHA, VA
Financing Cash,Conventional,FHA,VA
Special Listing Condition Standard
Pets Allowed No Pet Restrictions
Read Less Info
Want to know what your home might be worth? Contact us for a FREE valuation!

Our team is ready to help you sell your home for the highest possible price ASAP

Bought with Nader Bagheri • Weichert, REALTORS
"My job is to find and attract mastery-based agents to the office, protect the culture, and make sure everyone is happy! "







