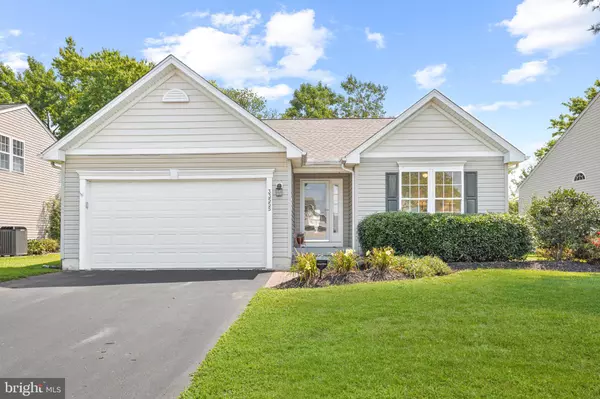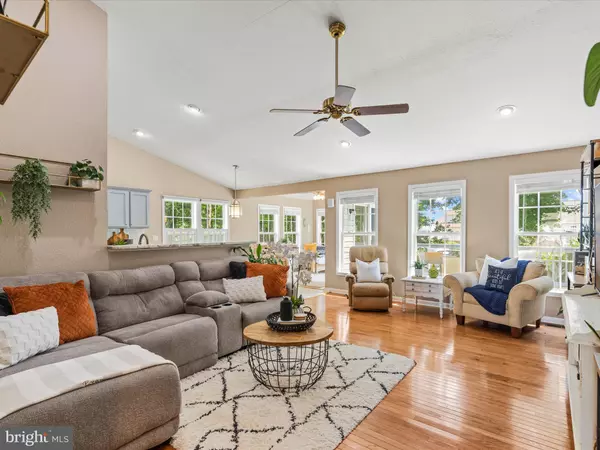$446,000
$450,000
0.9%For more information regarding the value of a property, please contact us for a free consultation.
3 Beds
2 Baths
1,327 SqFt
SOLD DATE : 10/11/2024
Key Details
Sold Price $446,000
Property Type Single Family Home
Sub Type Detached
Listing Status Sold
Purchase Type For Sale
Square Footage 1,327 sqft
Price per Sqft $336
Subdivision South Hampton
MLS Listing ID DESU2067926
Sold Date 10/11/24
Style Coastal,Ranch/Rambler
Bedrooms 3
Full Baths 2
HOA Fees $81/ann
HOA Y/N Y
Abv Grd Liv Area 1,327
Originating Board BRIGHT
Year Built 2001
Annual Tax Amount $921
Tax Year 2023
Lot Size 7,405 Sqft
Acres 0.17
Lot Dimensions 65.00 x 115.00
Property Description
Nestled in the established community of South Hampton in Ocean View, 33555 Water Mill Lane offers a serene coastal retreat with a private rear yard located just 3 miles from Bethany Beach. This meticulously maintained single-level home boasts an open floor plan, ideal for both entertaining and everyday living. The welcoming covered entry leads you into a sunlit foyer that seamlessly transitions into the great room. Here, expansive picture windows and a sunroom bump-out fill the space with natural light. At the heart of the home, the updated gourmet kitchen features abundant granite-topped prep spaces, accented by a seafoam glass backsplash, cool gray-blue cabinetry and a suite of stainless-steel appliances complete the space creating a chef's paradise. Under vaulted ceilings, the living room, dining area, and sunroom provide perfect gathering spots for family and friends. Step outside to the elevated deck and patio areas, where you can dine al fresco and enjoy the beautiful natural backdrop of mature trees framing the yard. The primary bedroom offers a spacious walk-in closet and a private ensuite, creating a perfect personal retreat. Two additional guest bedrooms, each with unique features, share a well-appointed hall bath. The laundry room, conveniently located off the kitchen, includes a deep pantry and interior access to the garage, providing ample storage options for all of your beach toys. Discover the perfect blend of comfort and coastal charm at 33555 Water Mill Lane, where every detail has been thoughtfully designed for a relaxed and enjoyable lifestyle. Recent updates include, HVAC system, roof, paver patio, and fresh paint throughout.
Location
State DE
County Sussex
Area Baltimore Hundred (31001)
Zoning MR
Rooms
Other Rooms Living Room, Dining Room, Primary Bedroom, Bedroom 2, Bedroom 3, Kitchen, Sun/Florida Room
Main Level Bedrooms 3
Interior
Interior Features Carpet, Ceiling Fan(s), Chair Railings, Combination Dining/Living, Combination Kitchen/Dining, Combination Kitchen/Living, Crown Moldings, Dining Area, Entry Level Bedroom, Primary Bath(s), Pantry, Floor Plan - Open, Kitchen - Gourmet, Recessed Lighting, Bathroom - Stall Shower, Bathroom - Tub Shower, Window Treatments, Wood Floors, Upgraded Countertops, Wainscotting, Walk-in Closet(s)
Hot Water Electric
Heating Forced Air
Cooling Central A/C, Ceiling Fan(s)
Flooring Ceramic Tile, Hardwood, Partially Carpeted
Equipment Built-In Microwave, Dishwasher, Disposal, Dryer, Exhaust Fan, Freezer, Icemaker, Oven/Range - Electric, Refrigerator, Stainless Steel Appliances, Washer, Water Dispenser, Water Heater
Furnishings No
Fireplace N
Window Features Double Pane,Palladian,Screens,Vinyl Clad
Appliance Built-In Microwave, Dishwasher, Disposal, Dryer, Exhaust Fan, Freezer, Icemaker, Oven/Range - Electric, Refrigerator, Stainless Steel Appliances, Washer, Water Dispenser, Water Heater
Heat Source Electric
Laundry Main Floor, Has Laundry
Exterior
Garage Spaces 4.0
Amenities Available Tennis Courts, Pool - Outdoor
Water Access N
View Garden/Lawn, Panoramic
Roof Type Architectural Shingle,Pitched
Accessibility None
Total Parking Spaces 4
Garage N
Building
Lot Description Landscaping, Front Yard, Rear Yard, SideYard(s)
Story 1
Foundation Concrete Perimeter, Crawl Space
Sewer Public Sewer
Water Public
Architectural Style Coastal, Ranch/Rambler
Level or Stories 1
Additional Building Above Grade, Below Grade
Structure Type Dry Wall,Vaulted Ceilings
New Construction N
Schools
Elementary Schools Lord Baltimore
Middle Schools Selbyville
High Schools Indian River
School District Indian River
Others
HOA Fee Include Trash
Senior Community No
Tax ID 134-17.00-614.00
Ownership Fee Simple
SqFt Source Assessor
Security Features Main Entrance Lock,Smoke Detector
Acceptable Financing Cash, Conventional
Horse Property N
Listing Terms Cash, Conventional
Financing Cash,Conventional
Special Listing Condition Standard
Read Less Info
Want to know what your home might be worth? Contact us for a FREE valuation!

Our team is ready to help you sell your home for the highest possible price ASAP

Bought with Allison Stine • Northrop Realty
"My job is to find and attract mastery-based agents to the office, protect the culture, and make sure everyone is happy! "







