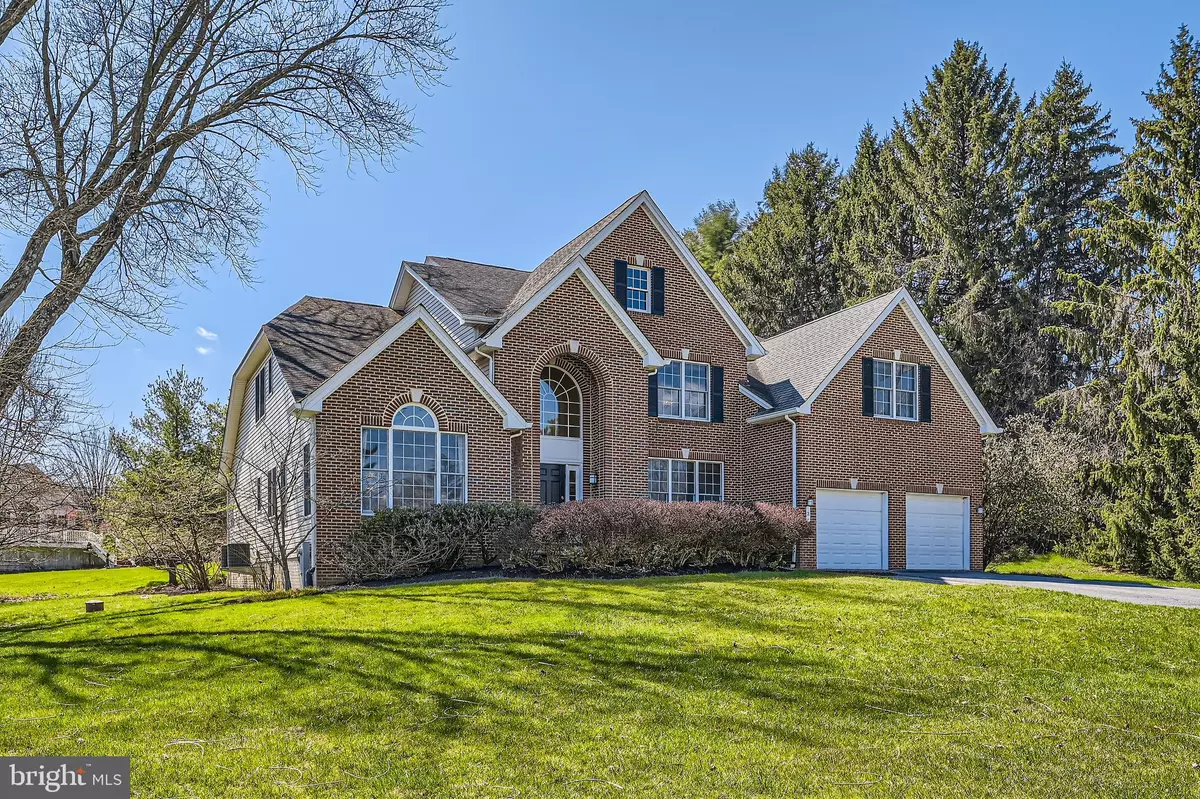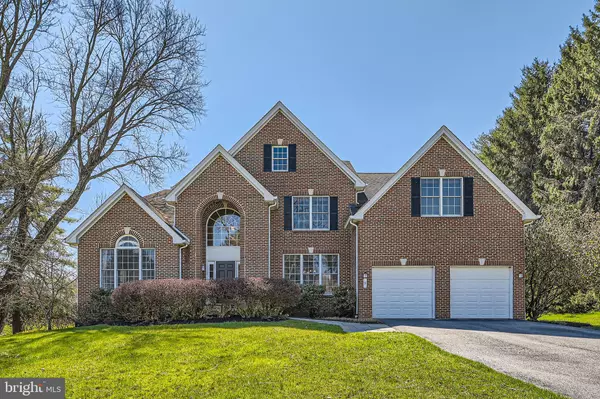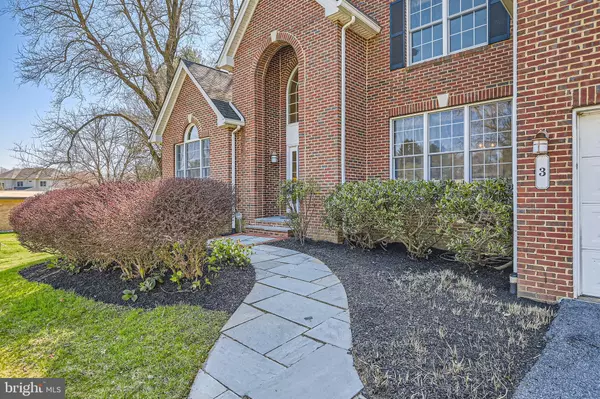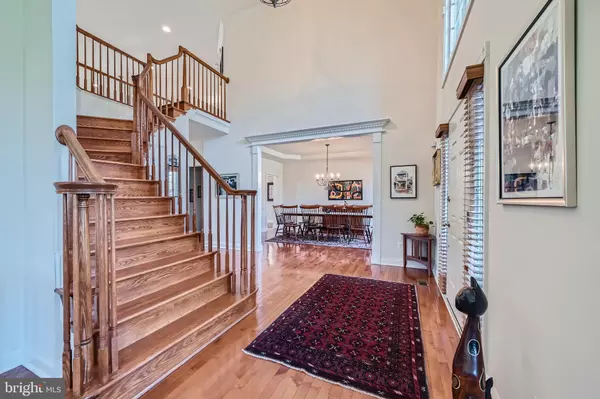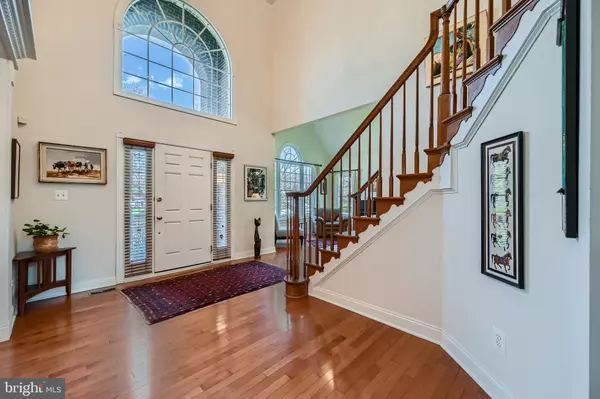$920,000
$999,000
7.9%For more information regarding the value of a property, please contact us for a free consultation.
5 Beds
4 Baths
4,654 SqFt
SOLD DATE : 10/15/2024
Key Details
Sold Price $920,000
Property Type Single Family Home
Sub Type Detached
Listing Status Sold
Purchase Type For Sale
Square Footage 4,654 sqft
Price per Sqft $197
Subdivision Pikesville
MLS Listing ID MDBC2100746
Sold Date 10/15/24
Style Federal,Colonial
Bedrooms 5
Full Baths 3
Half Baths 1
HOA Y/N N
Abv Grd Liv Area 4,654
Originating Board BRIGHT
Year Built 2005
Annual Tax Amount $9,994
Tax Year 2024
Lot Size 0.625 Acres
Acres 0.63
Lot Dimensions 1.00 x
Property Description
3 Stone Hollow Ct stands as a testament to luxury living and architectural excellence. This exquisite custom-built Toll Brothers home offers a blend of comfort, style, and sophistication.
Upon entering this magnificent 5-bedroom, 3.5-bathroom home, you are greeted with an air of elegance that permeates throughout. The quality of construction is immediately evident, with meticulously crafted wood floors that set the tone for the overall nature of the home. High ceilings accentuate the spaciousness, creating an atmosphere of grandeur and openness that both invites and inspires.
From the intricate moldings to the designer fixtures, luxury and attention to detail is evident. The interior boasts an impressive square footage, providing ample room for relaxation, entertainment, and personal pursuits. The living areas are bathed in natural light, thanks to thoughtfully placed windows that capture the serene beauty of the surrounding landscape and rear patio, professionally done by locally known Maxalea.
An expansive primary en-suite featuring a spa-like bathroom that promises a tranquil retreat from the hustle and bustle of daily life. Featuring a gourmet kitchen, second level den, formal dining and living rooms and centered around the two level grand family room, this home is a must see.
Location
State MD
County Baltimore
Zoning RESIDENTIAL
Rooms
Basement Rough Bath Plumb, Unfinished, Walkout Stairs
Main Level Bedrooms 1
Interior
Hot Water Propane
Heating Forced Air, Central
Cooling Central A/C
Flooring Hardwood, Ceramic Tile, Carpet
Fireplaces Number 1
Fireplaces Type Gas/Propane
Fireplace Y
Heat Source Propane - Owned
Exterior
Parking Features Garage - Front Entry, Garage Door Opener, Inside Access
Garage Spaces 6.0
Water Access N
View Trees/Woods
Accessibility None
Attached Garage 2
Total Parking Spaces 6
Garage Y
Building
Story 3
Foundation Block
Sewer Public Sewer
Water Public
Architectural Style Federal, Colonial
Level or Stories 3
Additional Building Above Grade, Below Grade
New Construction N
Schools
School District Baltimore County Public Schools
Others
Senior Community No
Tax ID 04031700003656
Ownership Fee Simple
SqFt Source Assessor
Special Listing Condition Standard
Read Less Info
Want to know what your home might be worth? Contact us for a FREE valuation!

Our team is ready to help you sell your home for the highest possible price ASAP

Bought with Karen M Glaser • Cummings & Co. Realtors
"My job is to find and attract mastery-based agents to the office, protect the culture, and make sure everyone is happy! "


