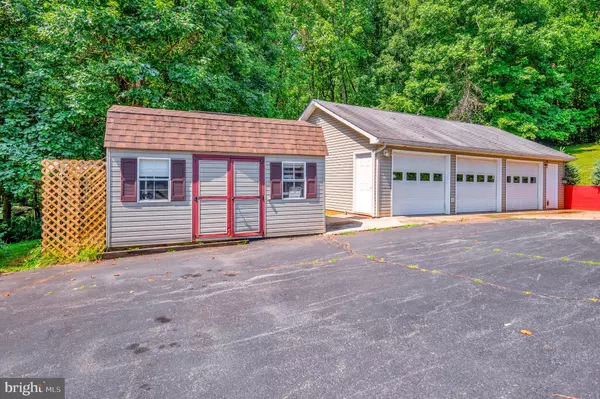$540,000
$540,000
For more information regarding the value of a property, please contact us for a free consultation.
3 Beds
3 Baths
2,928 SqFt
SOLD DATE : 10/04/2024
Key Details
Sold Price $540,000
Property Type Single Family Home
Sub Type Detached
Listing Status Sold
Purchase Type For Sale
Square Footage 2,928 sqft
Price per Sqft $184
Subdivision None Available
MLS Listing ID VAOR2007402
Sold Date 10/04/24
Style Raised Ranch/Rambler
Bedrooms 3
Full Baths 2
Half Baths 1
HOA Y/N N
Abv Grd Liv Area 1,614
Originating Board BRIGHT
Year Built 1985
Annual Tax Amount $2,525
Tax Year 2022
Lot Size 3.720 Acres
Acres 3.72
Property Description
2.375% VA Assumable Loan!!! (to another veteran only; will need Substitution of Entitlement.) Discover the tranquility of countryside living ! Main level living on 3.72 acres with stunning mountain views! Hardwood flooring through out main level except for kitchen and dining room. Brand new bathrooms on main level. Fresh paint through out home. Kitchen has new refrigerator and dishwasher. new resurfaced countertops in kitchen. Enjoy lots of entertaining in the spacious kitchen area. Plumbing upgrades, extensive electrical upgrades. Added insulation to attic. Conditioned and water softener system. Living room has built in bookshleves with a wood buring fireplace for those chilly winter nights. Trex deck off of kitchen to enjoy those mountain views while relaxing. Primary bedroom has built in shelving in closets for added space. Basement has a new propane stove that will heat up entire basement area. 2 additional rooms that could be used for an office or work out area/ craft room. Propane tank is owned not leased. Back up whole house generator runs entire home. Two strage areas in basement. Half bath in basement can have a shower if you would want to make it another full bath. French doors leading outside to a beautiful fire pit area to take in all the scenic views. Oil tank is also owned not leased. Enjoy fruit trees, mountain creek. 2 shed with a 3 car detached garage. plans attached to turn it into an office if you choose to. New custom crawl space vents, new 50 year roof. New heating oil tank, extensive upgrades to septic including a new distribution box and a riser. Beautitful landscatping and new pea gravel pathway to firepit area. Don't miss the chance to make this home yours. Home warranty also! Also located in wine country! Only 5 minutes away form 5+ wineries !
Location
State VA
County Orange
Zoning A
Rooms
Other Rooms Living Room, Dining Room, Primary Bedroom, Bedroom 2, Bedroom 3, Kitchen, Laundry, Other, Recreation Room, Storage Room, Primary Bathroom, Half Bath
Basement Daylight, Full, Heated, Interior Access, Outside Entrance, Side Entrance
Main Level Bedrooms 3
Interior
Interior Features Attic, Breakfast Area, Built-Ins, Ceiling Fan(s), Dining Area, Entry Level Bedroom, Formal/Separate Dining Room, Floor Plan - Traditional, Primary Bath(s), Window Treatments, Bathroom - Stall Shower
Hot Water Electric
Heating Central
Cooling Central A/C, Ceiling Fan(s)
Fireplaces Number 1
Fireplaces Type Wood
Equipment Dishwasher, Dryer - Electric, Refrigerator, Stove, Washer, Water Heater
Fireplace Y
Appliance Dishwasher, Dryer - Electric, Refrigerator, Stove, Washer, Water Heater
Heat Source Oil
Laundry Basement
Exterior
Exterior Feature Deck(s)
Parking Features Garage - Front Entry, Inside Access
Garage Spaces 5.0
Water Access N
View Mountain
Accessibility None
Porch Deck(s)
Total Parking Spaces 5
Garage Y
Building
Lot Description Partly Wooded, Trees/Wooded
Story 2
Foundation Crawl Space
Sewer On Site Septic
Water Well
Architectural Style Raised Ranch/Rambler
Level or Stories 2
Additional Building Above Grade, Below Grade
New Construction N
Schools
School District Orange County Public Schools
Others
Pets Allowed Y
Senior Community No
Tax ID 0660000000014F
Ownership Fee Simple
SqFt Source Estimated
Acceptable Financing Cash, FHA, Conventional, VA, Assumption
Listing Terms Cash, FHA, Conventional, VA, Assumption
Financing Cash,FHA,Conventional,VA,Assumption
Special Listing Condition Standard
Pets Allowed No Pet Restrictions
Read Less Info
Want to know what your home might be worth? Contact us for a FREE valuation!

Our team is ready to help you sell your home for the highest possible price ASAP

Bought with JOSHUA D WHITE • STORY HOUSE REAL ESTATE

"My job is to find and attract mastery-based agents to the office, protect the culture, and make sure everyone is happy! "







