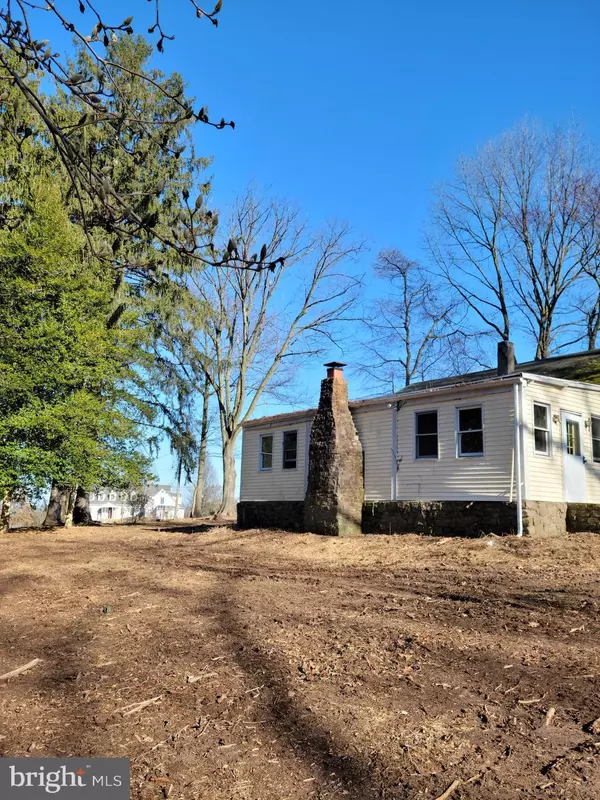$236,000
$249,000
5.2%For more information regarding the value of a property, please contact us for a free consultation.
4 Beds
1 Bath
1,523 SqFt
SOLD DATE : 10/03/2024
Key Details
Sold Price $236,000
Property Type Single Family Home
Sub Type Detached
Listing Status Sold
Purchase Type For Sale
Square Footage 1,523 sqft
Price per Sqft $154
Subdivision None Available
MLS Listing ID PACT2068930
Sold Date 10/03/24
Style Cottage
Bedrooms 4
Full Baths 1
HOA Y/N N
Abv Grd Liv Area 1,523
Originating Board BRIGHT
Year Built 1937
Annual Tax Amount $4,494
Tax Year 2024
Lot Size 2.300 Acres
Acres 2.3
Lot Dimensions 0.00 x 0.00
Property Description
This Cottage is completely gutted and ready to be restored or torn down to make room for new construction. Property has been perc approved by Chester County for an inground system. System design is in hand and paperwork will be given to new owner. New system will allow for 5 bedrooms. This is a beautiful property with plenty of flat open areas as well as lush woods to enjoy. Contact listing agent with any further questions. Listing agent is related to Seller.
Location
State PA
County Chester
Area South Coventry Twp (10320)
Zoning RC
Rooms
Basement Partial, Unfinished
Main Level Bedrooms 2
Interior
Hot Water None
Heating None
Cooling None
Fireplace N
Heat Source None
Laundry None
Exterior
Garage Garage - Front Entry
Garage Spaces 8.0
Water Access N
View Garden/Lawn
Roof Type Unknown
Accessibility None
Road Frontage Boro/Township
Total Parking Spaces 8
Garage Y
Building
Lot Description Backs to Trees, Front Yard, Level, Not In Development, Partly Wooded, Rear Yard, Road Frontage, SideYard(s), Sloping, Trees/Wooded
Story 1.5
Foundation Stone
Sewer Approved System, Septic Permit Issued
Water Well
Architectural Style Cottage
Level or Stories 1.5
Additional Building Above Grade, Below Grade
New Construction N
Schools
Elementary Schools French Creek
Middle Schools Owen J Roberts
High Schools Owen J Roberts
School District Owen J Roberts
Others
Senior Community No
Tax ID 20-02 -0145.0300
Ownership Fee Simple
SqFt Source Assessor
Acceptable Financing Cash
Listing Terms Cash
Financing Cash
Special Listing Condition Standard
Read Less Info
Want to know what your home might be worth? Contact us for a FREE valuation!

Our team is ready to help you sell your home for the highest possible price ASAP

Bought with Kathy A Landis • Kelly Real Estate, Inc.

"My job is to find and attract mastery-based agents to the office, protect the culture, and make sure everyone is happy! "







