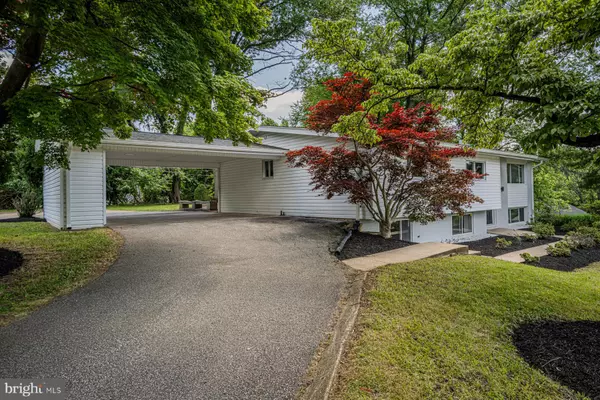$615,000
$615,000
For more information regarding the value of a property, please contact us for a free consultation.
5 Beds
3 Baths
2,847 SqFt
SOLD DATE : 10/03/2024
Key Details
Sold Price $615,000
Property Type Single Family Home
Sub Type Detached
Listing Status Sold
Purchase Type For Sale
Square Footage 2,847 sqft
Price per Sqft $216
Subdivision Berkshire Hills
MLS Listing ID MDBC2099916
Sold Date 10/03/24
Style Split Foyer
Bedrooms 5
Full Baths 3
HOA Y/N N
Abv Grd Liv Area 1,987
Originating Board BRIGHT
Year Built 1966
Annual Tax Amount $3,908
Tax Year 2024
Lot Size 0.700 Acres
Acres 0.7
Lot Dimensions 1.00 x
Property Description
Presenting 1 BABBETTE CT : Perfectly situated on a prominent corner lot, this split foyer home in Berkshire Hills has been meticulously renovated with a luxurious, modern appeal. Welcoming you through a pair of elegantly designed double-doors, this 5 bedroom 3 full bathroom home, has a bright and upscale foyer with gleaming stone tile, oak-wood railings with black iron baluster, and an extravagant chandelier hanging above. The main level features freshly done hardwood flooring, recessed LED lighting, a designer eat-in kitchen that has been updated with brand-new stainless steel appliances, Quartz countertop and backsplash, and brushed gold hardware. All 4 bedrooms on this main level come with a remote controlled ceiling fan with three different light settings. What separates this home from other floorplans in the area, is the addition of the morning/sun room off of the kitchen area, giving you an additional bright and airy living space that offers a variety of potential uses. The lower level of this home features a wet bar, a brick wood-burning fireplace, a guest/in-law bedroom, brand-new LVP flooring, seprate entrance/exit to the side patio, and a fully remodeled full bathroom. Plenty of storage space as well, which includes a walk-in cedar closet that has preserved its aromatic fragrance and organizing shelving/racks in place. The Exterior of this home features a lush greenery surround, and an extremely convenient U-shaped driveway with covered carport parking, and an attached storage room. An accessibility ramp also connects the side entrance of the home all the way down to the drivway. Big ticket items covered : 40-year roof shingle was installed in 2020, Carrier HVAC system installed in 2019. New septic pipes and furnace chimney. Close proximity to I-695. Schedule your tour today, and come see this stunning home for yourself in person!
Location
State MD
County Baltimore
Zoning R
Rooms
Basement Connecting Stairway, Daylight, Full, Fully Finished, Improved, Interior Access, Outside Entrance, Windows
Main Level Bedrooms 4
Interior
Interior Features Bar, Breakfast Area, Cedar Closet(s), Ceiling Fan(s), Combination Dining/Living, Family Room Off Kitchen, Floor Plan - Open, Kitchen - Eat-In, Recessed Lighting, Upgraded Countertops, Wood Floors
Hot Water Electric
Heating Heat Pump - Oil BackUp
Cooling Central A/C
Fireplaces Number 1
Fireplaces Type Brick
Equipment Cooktop, Dishwasher, Disposal, Energy Efficient Appliances, Exhaust Fan, Icemaker, Oven - Wall, Stainless Steel Appliances
Fireplace Y
Appliance Cooktop, Dishwasher, Disposal, Energy Efficient Appliances, Exhaust Fan, Icemaker, Oven - Wall, Stainless Steel Appliances
Heat Source Electric, Oil
Exterior
Water Access N
Accessibility 2+ Access Exits, Ramp - Main Level
Garage N
Building
Story 2
Foundation Concrete Perimeter
Sewer Septic Exists
Water Public
Architectural Style Split Foyer
Level or Stories 2
Additional Building Above Grade, Below Grade
New Construction N
Schools
Elementary Schools Woodholme
Middle Schools Pikesville
High Schools Pikesville
School District Baltimore County Public Schools
Others
Senior Community No
Tax ID 04030323054310
Ownership Fee Simple
SqFt Source Assessor
Special Listing Condition Standard
Read Less Info
Want to know what your home might be worth? Contact us for a FREE valuation!

Our team is ready to help you sell your home for the highest possible price ASAP

Bought with Wendy Slaughter • VYBE Realty
"My job is to find and attract mastery-based agents to the office, protect the culture, and make sure everyone is happy! "







