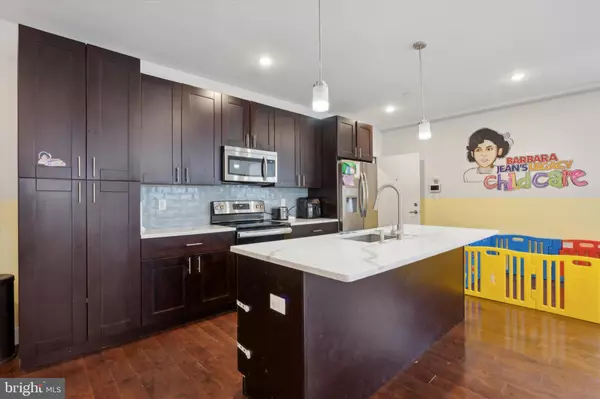$930,000
$990,000
6.1%For more information regarding the value of a property, please contact us for a free consultation.
3,549 SqFt
SOLD DATE : 09/20/2024
Key Details
Sold Price $930,000
Property Type Commercial
Sub Type Mixed Use
Listing Status Sold
Purchase Type For Sale
Square Footage 3,549 sqft
Price per Sqft $262
MLS Listing ID PAPH2384854
Sold Date 09/20/24
Originating Board BRIGHT
Year Built 2020
Annual Tax Amount $2,407
Tax Year 2024
Lot Size 920 Sqft
Acres 0.02
Property Description
New Construction Three-Unit Apartment Building For Sale in Downtown Philadelphia. Ideal for Owner-User or as an Investment. The first-floor unit is Approx +/-1,775 sqft, has two levels, and can be used as either commercial or residential space. The second and third-floor units are large 2-bedroom residential apartments with a rooftop terrace. Cap Rate: 8%, with expenses estimated at $5,000 Year and income estimated at $80,400 Year. Locked-in Tax Abatement through October 31, 2030. The seller can sell the property vacant or occupied. Each Unit utilities are metered separately. All units feature modern kitchens with beautiful quartz countertops and large quartz islands, complemented by sleek stainless-steel appliances that enhance the contemporary tone. Unit One, most recently occupied by a community daycare center, is a bi-level unit with 2 private rooms, 1 bathroom (with a soaking tub and attached shower) a kitchen as described above, and access to a private yard. The lower level contains 2 additional private rooms, a large multi purpose room/area and 2 bathrooms, both with large showers. Laundry facilities are also conveniently located on this level. Units 2 and 3 each contain 2 ample-sized bedrooms, 2 full bathrooms (both with soaking tubs and attached showers), and the modern kitchen. The rooftop deck features a panoramic view of the city skyline and is enhanced with stylish light fixtures and speakers, creating the perfect ambiance for relaxation or entertaining guests after sundown. All three units include front-loading washers and dryers, central air, modern kitchens, natural sunlight, and ample closet space. Walking distance to top-rated medical facilities, tech industry hubs, educational institutions, and all city amenities and conveniences. A 10-minute drive to Philly Sports Venues and I-95 with easy access to New York, Delaware, and New Jersey.
Location
State PA
County Philadelphia
Area 19145 (19145)
Zoning C2
Interior
Hot Water Electric
Heating Central, Forced Air
Cooling Central A/C
Heat Source Natural Gas
Exterior
Utilities Available Water Available, Sewer Available, Natural Gas Available, Electric Available, Phone, Cable TV Available
Water Access N
Accessibility None
Garage N
Building
Foundation Concrete Perimeter
Sewer Public Sewer
Water Public
New Construction Y
Schools
School District The School District Of Philadelphia
Others
Tax ID 481074600
Ownership Fee Simple
SqFt Source Estimated
Special Listing Condition Standard
Read Less Info
Want to know what your home might be worth? Contact us for a FREE valuation!

Our team is ready to help you sell your home for the highest possible price ASAP

Bought with NON MEMBER • Non Subscribing Office
"My job is to find and attract mastery-based agents to the office, protect the culture, and make sure everyone is happy! "







