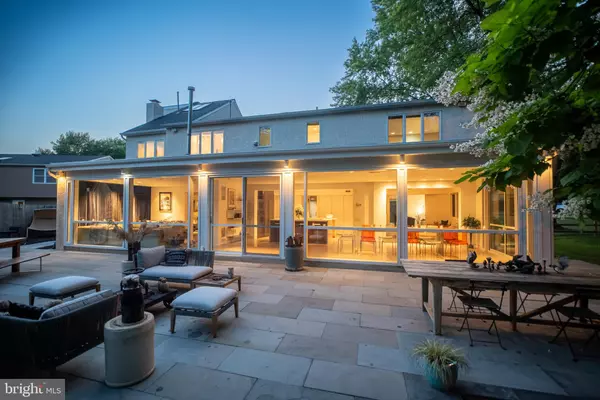$775,000
$849,500
8.8%For more information regarding the value of a property, please contact us for a free consultation.
4 Beds
4 Baths
3,934 SqFt
SOLD DATE : 10/01/2024
Key Details
Sold Price $775,000
Property Type Single Family Home
Sub Type Detached
Listing Status Sold
Purchase Type For Sale
Square Footage 3,934 sqft
Price per Sqft $197
Subdivision Huntingdon Homes
MLS Listing ID PABU2073160
Sold Date 10/01/24
Style Contemporary,Colonial,Mid-Century Modern
Bedrooms 4
Full Baths 3
Half Baths 1
HOA Y/N N
Abv Grd Liv Area 3,934
Originating Board BRIGHT
Year Built 1973
Annual Tax Amount $8,941
Tax Year 2024
Lot Size 1.089 Acres
Acres 1.09
Property Description
Your private oasis -- a stunning, immaculately maintained, 4 bedroom, 3.5 bath home with amazing outdoor space, adjoined to protected lands. The interior of the home has been updated with clean, minimal lines used to create spaces to gather and entertain, while the 1000 sq ft primary suite with oversized shower and jacuzzi tub provides you with a personal sanctuary. The first-floor features beautifully polished concrete floors throughout that help to tie each of the spaces together. A mudroom, a formal den with marble fireplace, living room, and sitting room flank the central modern kitchen with two stone clad islands flooded with natural light. The open and airy kitchen features high-end appliances including sub-zero fridge and 6 burner Viking range. Inspired by modernist architecture and the beauty of the outdoor acreage, the home was reimagined by the current owners to include a full wall of floor to ceiling glass on the east-facing side of the house, blurring the lines between interior and exterior spaces. Daily visits from deer, fox, and countless birds are seen through unobstructed views as you overlook your rolling backyard, complete with picturesque creek that traverses the property. The dramatic effect that the glass-framed view offers into your secluded natural wonderland, and the privacy of the setting is felt throughout the kitchen, family room, and the fully immersive dining room. As the glass walls slide open, they lead to a bluestone patio with firepit, hot tub, outdoor living and dining space with plenty of room to entertain. A two-car garage and 3 additional bedrooms on the 2nd floor make this home a truly rare and perfect gem.
Location
State PA
County Bucks
Area Upper Southampton Twp (10148)
Zoning RESIDENTIAL
Rooms
Other Rooms Dining Room, Primary Bedroom
Interior
Interior Features Primary Bath(s), Butlers Pantry
Hot Water Electric
Heating Forced Air
Cooling Central A/C
Fireplaces Number 1
Fireplaces Type Marble
Equipment Oven - Self Cleaning, Dishwasher, Cooktop, Built-In Range, Exhaust Fan, Six Burner Stove
Fireplace Y
Window Features Double Pane,Energy Efficient,Skylights
Appliance Oven - Self Cleaning, Dishwasher, Cooktop, Built-In Range, Exhaust Fan, Six Burner Stove
Heat Source Natural Gas
Laundry Main Floor
Exterior
Exterior Feature Patio(s)
Parking Features Garage Door Opener, Inside Access
Garage Spaces 2.0
Utilities Available Natural Gas Available
Water Access N
View Scenic Vista, Creek/Stream
Roof Type Pitched
Accessibility None
Porch Patio(s)
Attached Garage 2
Total Parking Spaces 2
Garage Y
Building
Story 2
Foundation Slab
Sewer Public Sewer
Water Public
Architectural Style Contemporary, Colonial, Mid-Century Modern
Level or Stories 2
Additional Building Above Grade
New Construction N
Schools
School District Centennial
Others
Pets Allowed Y
Senior Community No
Tax ID 48-006-105
Ownership Fee Simple
SqFt Source Estimated
Acceptable Financing Cash, Conventional
Listing Terms Cash, Conventional
Financing Cash,Conventional
Special Listing Condition Standard
Pets Allowed No Pet Restrictions
Read Less Info
Want to know what your home might be worth? Contact us for a FREE valuation!

Our team is ready to help you sell your home for the highest possible price ASAP

Bought with Michael Bottaro • Homestarr Realty
"My job is to find and attract mastery-based agents to the office, protect the culture, and make sure everyone is happy! "







