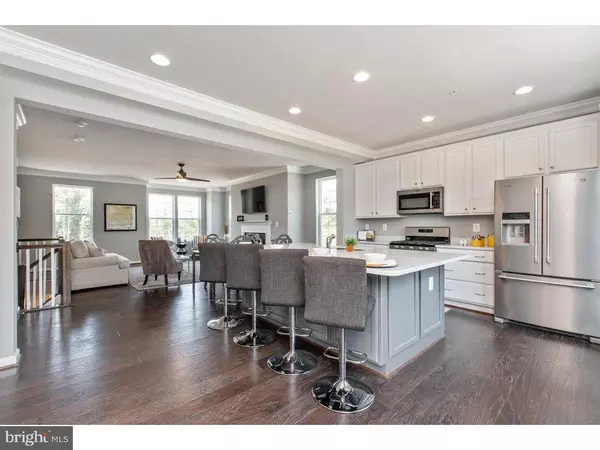$438,315
$438,315
For more information regarding the value of a property, please contact us for a free consultation.
3 Beds
4 Baths
1,963 Sqft Lot
SOLD DATE : 09/30/2024
Key Details
Sold Price $438,315
Property Type Townhouse
Sub Type End of Row/Townhouse
Listing Status Sold
Purchase Type For Sale
Subdivision Steeplechase
MLS Listing ID MDCH2032214
Sold Date 09/30/24
Style Colonial
Bedrooms 3
Full Baths 2
Half Baths 2
HOA Fees $150/mo
HOA Y/N Y
Originating Board BRIGHT
Year Built 2024
Annual Tax Amount $1,306
Tax Year 2024
Lot Size 1,963 Sqft
Acres 0.05
Lot Dimensions 0.00 x 0.00
Property Description
August 2024 delivery! Photo Likeness! Forest conservation view in the rear of home! End unit townhome elevation showcases a bay window on the main level. You will enter your home on the main kitchen level where there is only one flight of stairs to your bedroom level and one flight of stairs down to your Rec/Den level. This home will feature 3 spacious bedrooms, 2 full baths & 2 powder rooms, 2 car garage, Aristokraft Umber Cabinets, Oversized Island featuring Santa Cecelia Light Granite, Gas Range Stove, Mohawk Portico Collection Luxury Vinyl flooring(LVP) throughout Main Kitchen/ Dining Areas, Upgraded tile w/ decorative Listello in Main Bathroom. Every home feature a composite deck and 2 car garage. The Villages of Steeple Chase is an amenity rich community including ready to use Swimming Pool, Community Clubhouse with Fitness Center, Playgrounds, Fountains, and Scenic Trails. Carefree Maintenance community which offers lawn mowing, snow removal of lead walks, leaf cleanup and more included in HOA.
Location
State MD
County Charles
Zoning MUD-2
Rooms
Basement Garage Access
Interior
Hot Water Propane
Heating Heat Pump(s)
Cooling Heat Pump(s)
Flooring Luxury Vinyl Plank
Equipment Oven/Range - Gas, Dishwasher, Microwave, Refrigerator, Stainless Steel Appliances
Fireplace N
Appliance Oven/Range - Gas, Dishwasher, Microwave, Refrigerator, Stainless Steel Appliances
Heat Source Propane - Metered
Exterior
Exterior Feature Deck(s)
Parking Features Basement Garage, Garage Door Opener
Garage Spaces 2.0
Amenities Available Jog/Walk Path, Swimming Pool, Club House, Exercise Room, Pool - Outdoor, Tot Lots/Playground
Water Access N
Roof Type Architectural Shingle
Accessibility None
Porch Deck(s)
Attached Garage 2
Total Parking Spaces 2
Garage Y
Building
Story 3
Foundation Concrete Perimeter
Sewer Public Sewer
Water Public
Architectural Style Colonial
Level or Stories 3
Additional Building Above Grade, Below Grade
New Construction Y
Schools
Elementary Schools Walter J. Mitchell
Middle Schools Milton M. Somers
High Schools Maurice J. Mcdonough
School District Charles County Public Schools
Others
HOA Fee Include Common Area Maintenance,Lawn Maintenance,Pool(s),Snow Removal
Senior Community No
Tax ID 0901360415
Ownership Fee Simple
SqFt Source Estimated
Acceptable Financing FHA, Conventional, USDA, VA
Horse Property N
Listing Terms FHA, Conventional, USDA, VA
Financing FHA,Conventional,USDA,VA
Special Listing Condition Standard
Read Less Info
Want to know what your home might be worth? Contact us for a FREE valuation!

Our team is ready to help you sell your home for the highest possible price ASAP

Bought with Kristina S Walker • KW United

"My job is to find and attract mastery-based agents to the office, protect the culture, and make sure everyone is happy! "







