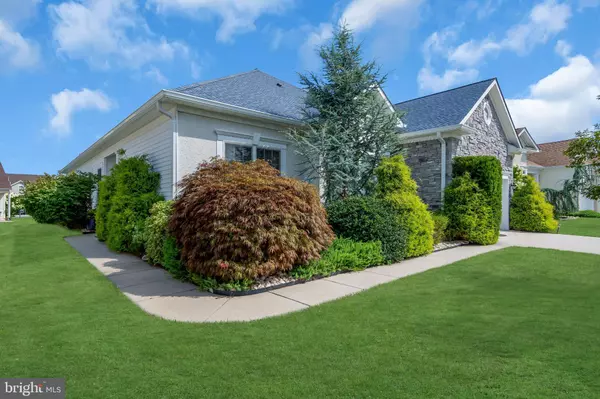$637,500
$659,000
3.3%For more information regarding the value of a property, please contact us for a free consultation.
2 Beds
2 Baths
2,291 SqFt
SOLD DATE : 09/30/2024
Key Details
Sold Price $637,500
Property Type Single Family Home
Sub Type Detached
Listing Status Sold
Purchase Type For Sale
Square Footage 2,291 sqft
Price per Sqft $278
Subdivision None Available
MLS Listing ID NJOC2027620
Sold Date 09/30/24
Style Ranch/Rambler
Bedrooms 2
Full Baths 2
HOA Fees $260/mo
HOA Y/N Y
Abv Grd Liv Area 2,291
Originating Board BRIGHT
Year Built 2006
Annual Tax Amount $12,047
Tax Year 2023
Lot Size 6,159 Sqft
Acres 0.14
Lot Dimensions 55.00 x 112.00
Property Description
Discover elegance in this 2,291 sq. ft. open floor plan home, nestled in the prestigious Greenbriar Oceanaire community. This residence offers two bedrooms, with the option for a third spacious bedroom or office, and two full baths. Attention to detail is evident throughout, featuring premium engineered wood flooring. The updated kitchen boasts marble countertops, a stylish backsplash, and stainless steel appliances. Both bathrooms have been beautifully updated with exquisite marble finishes. Step outside to enjoy a private, large patio, perfect for relaxation and entertaining. Additional conveniences include a walk-up staircase leading to generous storage space above the garage and a whole-house generator for added security and comfort. Enjoy the resort-style amenities, including a luxurious clubhouse, indoor and outdoor pools, a private restaurant, a golf course, and much more. This home is impeccably maintained and move-in ready. Don't miss out on this exceptional property.
Location
State NJ
County Ocean
Area Ocean Twp (21521)
Zoning PRD
Rooms
Main Level Bedrooms 2
Interior
Interior Features Breakfast Area, Dining Area, Pantry, Recessed Lighting, Bathroom - Soaking Tub, Sprinkler System, Bathroom - Stall Shower, Upgraded Countertops, Walk-in Closet(s), Other
Hot Water Natural Gas
Heating Forced Air
Cooling Central A/C
Flooring Engineered Wood
Fireplace N
Heat Source Natural Gas
Exterior
Exterior Feature Patio(s), Porch(es)
Parking Features Additional Storage Area, Garage Door Opener
Garage Spaces 2.0
Water Access N
Roof Type Shingle
Accessibility 2+ Access Exits
Porch Patio(s), Porch(es)
Attached Garage 2
Total Parking Spaces 2
Garage Y
Building
Story 1
Foundation Other
Sewer Public Sewer
Water Public
Architectural Style Ranch/Rambler
Level or Stories 1
Additional Building Above Grade, Below Grade
Structure Type 9'+ Ceilings,Tray Ceilings,Vaulted Ceilings
New Construction N
Others
Pets Allowed Y
HOA Fee Include All Ground Fee,Common Area Maintenance,Health Club,Lawn Maintenance,Management,Pool(s),Recreation Facility,Road Maintenance,Security Gate
Senior Community Yes
Age Restriction 55
Tax ID 21-00057 21-00010
Ownership Fee Simple
SqFt Source Assessor
Acceptable Financing Cash, Conventional, FHA, FHVA
Listing Terms Cash, Conventional, FHA, FHVA
Financing Cash,Conventional,FHA,FHVA
Special Listing Condition Standard
Pets Allowed Dogs OK, Cats OK
Read Less Info
Want to know what your home might be worth? Contact us for a FREE valuation!

Our team is ready to help you sell your home for the highest possible price ASAP

Bought with NON MEMBER • Non Subscribing Office
"My job is to find and attract mastery-based agents to the office, protect the culture, and make sure everyone is happy! "







