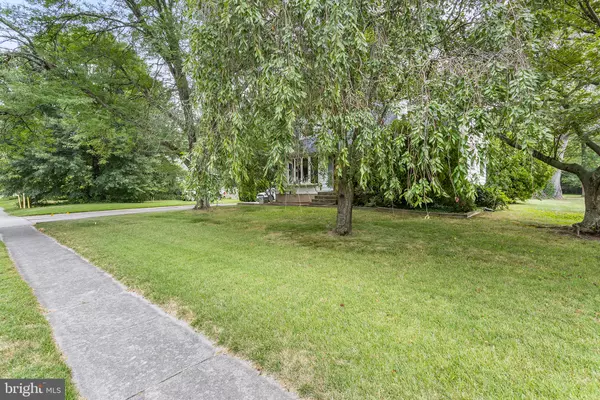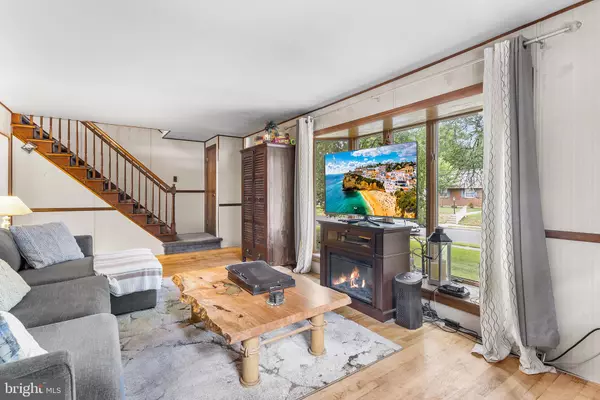$376,000
$319,900
17.5%For more information regarding the value of a property, please contact us for a free consultation.
6 Beds
2 Baths
2,050 SqFt
SOLD DATE : 09/27/2024
Key Details
Sold Price $376,000
Property Type Single Family Home
Sub Type Detached
Listing Status Sold
Purchase Type For Sale
Square Footage 2,050 sqft
Price per Sqft $183
Subdivision None Available
MLS Listing ID NJCD2072810
Sold Date 09/27/24
Style Cape Cod
Bedrooms 6
Full Baths 2
HOA Y/N N
Abv Grd Liv Area 2,050
Originating Board BRIGHT
Year Built 1961
Annual Tax Amount $10,508
Tax Year 2023
Lot Size 0.821 Acres
Acres 0.82
Lot Dimensions 110.00 x 325.00
Property Description
**Best and Final offers due by end of day Thursday 8/1/24. If your offer is over asking, please confirm appraisal gap coverage. Home being sold AS IS with buyer obtaining the Certificate of Occupancy from the Township.**This home needs a Hug! So much potential here sitting on .82 acres! Upon entry you are greeted by a spacious living room with hardwood floors. Large Open kitchen with step down family room with sliding door access to the deck and backyard. Full bathroom and two spacious bedrooms also on the first level. Second level offers four additional bedrooms and a full bathroom. There is an unfinished basement with a high ceiling and unlimited potential. The back of the house has an attached shed area for additional storage. Book your tour today for this handyman special priced to sell quickly! Selling in AS IS condition. Buyer to obtain Certificate of Occupancy from the township.
Location
State NJ
County Camden
Area Barrington Boro (20403)
Zoning SF1
Rooms
Basement Full, Unfinished
Main Level Bedrooms 2
Interior
Hot Water Natural Gas
Cooling Central A/C
Flooring Vinyl, Wood, Carpet
Equipment Built-In Microwave, Dishwasher, Refrigerator, Oven/Range - Electric
Fireplace N
Appliance Built-In Microwave, Dishwasher, Refrigerator, Oven/Range - Electric
Heat Source Natural Gas
Exterior
Garage Spaces 6.0
Water Access N
Roof Type Asphalt,Shingle
Accessibility None
Total Parking Spaces 6
Garage N
Building
Story 2
Foundation Slab
Sewer Public Sewer
Water Public
Architectural Style Cape Cod
Level or Stories 2
Additional Building Above Grade, Below Grade
New Construction N
Schools
School District Haddon Heights Schools
Others
Pets Allowed Y
Senior Community No
Tax ID 03-00011 01-00015
Ownership Fee Simple
SqFt Source Assessor
Special Listing Condition Standard
Pets Allowed No Pet Restrictions
Read Less Info
Want to know what your home might be worth? Contact us for a FREE valuation!

Our team is ready to help you sell your home for the highest possible price ASAP

Bought with Kathleen McDonald • BHHS Fox & Roach - Haddonfield
"My job is to find and attract mastery-based agents to the office, protect the culture, and make sure everyone is happy! "







