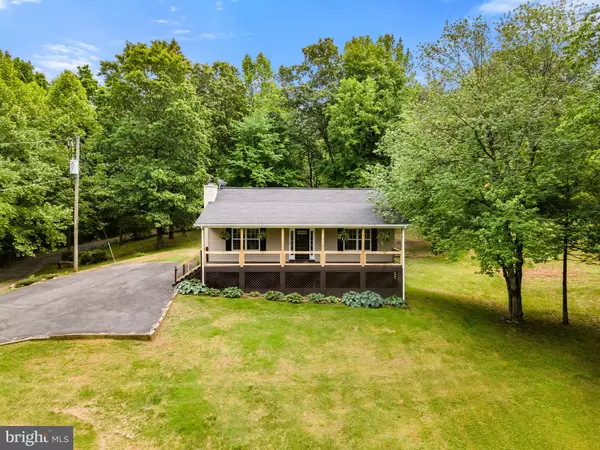$580,000
$649,000
10.6%For more information regarding the value of a property, please contact us for a free consultation.
4 Beds
3 Baths
2,850 SqFt
SOLD DATE : 09/24/2024
Key Details
Sold Price $580,000
Property Type Single Family Home
Sub Type Detached
Listing Status Sold
Purchase Type For Sale
Square Footage 2,850 sqft
Price per Sqft $203
Subdivision None Available
MLS Listing ID VAFQ2012630
Sold Date 09/24/24
Style Ranch/Rambler
Bedrooms 4
Full Baths 2
Half Baths 1
HOA Y/N N
Abv Grd Liv Area 1,500
Originating Board BRIGHT
Year Built 1999
Annual Tax Amount $5,764
Tax Year 2024
Lot Size 19.800 Acres
Acres 19.8
Property Description
Despite its rustic charm, the rambler is conveniently just minutes to Interstate 66, making it accessible to nearby towns and cities like Warrenton and Gainesville, as well as an easy commute to the Washington, D.C. metropolitan area. This combination of natural beauty and accessibility makes the rambler an attractive retreat for those who value both peace and convenience. Surrounded by dense woodlands, the property offers a sense of seclusion and privacy, perfect for those seeking solace in nature. The landscape likely includes a variety of trees indigenous to the region, providing shade and a serene backdrop throughout the seasons. This sprawling rambler situated on nearly 20 wooded acres embodies a blend of rural tranquility and convenient access, nestled amidst the lush greenery of Virginia's countryside. Sit on the front porch and listen to the birds while drinking your morning coffee. Entertain on the oversized rear deck or circle around the firepit on the patio. There’s plenty of room in the home with primary bedroom and bath, living room, laundry room, kitchen and dining on the main level, plus three additional bedrooms, full bath, game room and utility room on lower level. And let’s not forget about the chicken coop, shed with electric and the 19.8 acres for you to roam!
Location
State VA
County Fauquier
Zoning RA
Rooms
Other Rooms Living Room, Dining Room, Primary Bedroom, Bedroom 2, Bedroom 3, Bedroom 4, Kitchen, Game Room, Foyer, Laundry, Utility Room, Bathroom 3, Primary Bathroom, Half Bath
Basement Full, Fully Finished
Main Level Bedrooms 1
Interior
Interior Features Carpet, Ceiling Fan(s), Dining Area, Entry Level Bedroom, Exposed Beams, Pantry, Primary Bath(s), Walk-in Closet(s), Wood Floors
Hot Water Electric
Heating Forced Air
Cooling Ceiling Fan(s), Central A/C
Fireplaces Number 1
Fireplaces Type Wood
Equipment Built-In Microwave, Dishwasher, Dryer, Exhaust Fan, Icemaker, Oven/Range - Electric, Refrigerator, Washer, Water Heater
Fireplace Y
Appliance Built-In Microwave, Dishwasher, Dryer, Exhaust Fan, Icemaker, Oven/Range - Electric, Refrigerator, Washer, Water Heater
Heat Source Propane - Leased
Laundry Has Laundry, Main Floor
Exterior
Garage Spaces 6.0
Waterfront N
Water Access N
Accessibility None
Parking Type Driveway
Total Parking Spaces 6
Garage N
Building
Lot Description Trees/Wooded
Story 2
Foundation Block
Sewer On Site Septic, Septic = # of BR
Water Well
Architectural Style Ranch/Rambler
Level or Stories 2
Additional Building Above Grade, Below Grade
New Construction N
Schools
Elementary Schools Claude Thompson
Middle Schools Marshall
High Schools Fauquier
School District Fauquier County Public Schools
Others
Senior Community No
Tax ID 6041-40-6912
Ownership Fee Simple
SqFt Source Assessor
Special Listing Condition Standard
Read Less Info
Want to know what your home might be worth? Contact us for a FREE valuation!

Our team is ready to help you sell your home for the highest possible price ASAP

Bought with Katie R Cawood • Keller Williams Chantilly Ventures, LLC

"My job is to find and attract mastery-based agents to the office, protect the culture, and make sure everyone is happy! "







