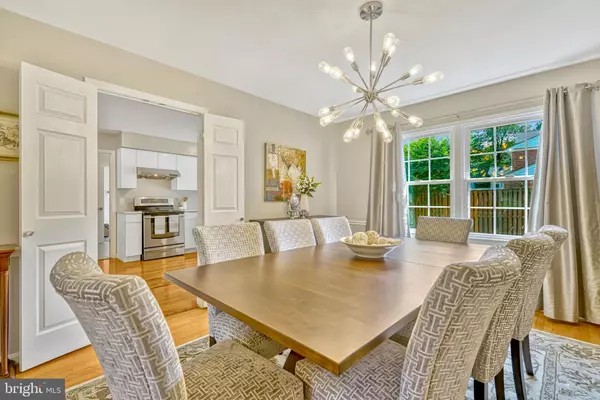$1,570,000
$1,550,000
1.3%For more information regarding the value of a property, please contact us for a free consultation.
5 Beds
4 Baths
3,895 SqFt
SOLD DATE : 09/26/2024
Key Details
Sold Price $1,570,000
Property Type Single Family Home
Sub Type Detached
Listing Status Sold
Purchase Type For Sale
Square Footage 3,895 sqft
Price per Sqft $403
Subdivision Mc Lean Hamlet
MLS Listing ID VAFX2195858
Sold Date 09/26/24
Style Colonial
Bedrooms 5
Full Baths 3
Half Baths 1
HOA Y/N N
Abv Grd Liv Area 2,562
Originating Board BRIGHT
Year Built 1968
Annual Tax Amount $14,083
Tax Year 2024
Lot Size 0.300 Acres
Acres 0.3
Property Description
INQUIRE about status!
This RENOVATED gorgeous Colonial features 4 Bedrooms + Guest Room + an Office! With beautiful upgrades, 3.5 Bathrooms, a 2-Car Garage, Flat Lot and Quiet Location- this is the home you’ve been looking for! Only two blocks from Hamlet Swim and Tennis Club and right across the street from the Spring Hill Elementary pathway.
Upon entering this classic colonial, the family room features recessed lighting, a wood-burning fireplace, and sliding glass doors to the patio and flat backyard, ideal for entertaining. A formal living room flows into the dining room with crown molding and seating for 8+. The renovated kitchen has modern white cabinets, quartz countertops, stainless steel appliances, and a breakfast nook with a bay window. The laundry room, half bath, and coat closet are conveniently located off the kitchen. Hardwood floors throughout.
The large owner's suite offers a ceiling fan, large windows, a walk-in closet, and an updated en-suite bath with a frameless glass shower. The renovated hallway bath has a double-sink vanity and a shower-tub combo. Three additional bedrooms, all with ample closet space and natural light, and a large hallway closet complete this level. Hardwood floors under the carpet.
This spacious lower level HAS IT ALL - a family room, large rec space, office, guest room (make an egress for legal 5th bedroom), remodeled full bath, and utility room. Features include new carpeting, recessed lighting, a wood-burning fireplace, and walk-up access to the fully fenced backyard. The exterior of this home offers great curb appeal with landscaping, a front porch, and a large front yard. The 2-car garage with storage provides access to the family room and backyard. The fully fenced, flat backyard with a brick patio offers privacy.
Located in the heart of McLean Hamlet, this home is situated on a quiet, tree-lined street that has sidewalks and minimal traffic. The optional McLean Hamlet Community Association and Swim club provide social activities, while nearby amenities include the Spring Hill Recreation Center, Tysons Corner, and the Silver Line Metro. Easy access to I-495, Route 7, and the Dulles Toll Road.
Location
State VA
County Fairfax
Zoning 120
Rooms
Other Rooms Living Room, Dining Room, Kitchen, Family Room, Laundry, Office, Recreation Room, Utility Room
Basement Full, Fully Finished, Interior Access, Walkout Stairs
Interior
Interior Features Carpet, Ceiling Fan(s), Floor Plan - Traditional, Kitchen - Eat-In, Recessed Lighting, Upgraded Countertops, Wood Floors, Formal/Separate Dining Room, Kitchen - Table Space, Walk-in Closet(s)
Hot Water Electric
Heating Forced Air
Cooling Central A/C
Flooring Hardwood, Carpet, Vinyl
Fireplaces Number 2
Equipment Dishwasher, Dryer, Washer, Freezer, Refrigerator, Icemaker, Stove, Water Heater, Disposal, Exhaust Fan
Furnishings No
Fireplace Y
Window Features Double Pane
Appliance Dishwasher, Dryer, Washer, Freezer, Refrigerator, Icemaker, Stove, Water Heater, Disposal, Exhaust Fan
Heat Source Natural Gas
Laundry Main Floor
Exterior
Exterior Feature Patio(s), Porch(es)
Parking Features Additional Storage Area, Garage - Side Entry, Inside Access
Garage Spaces 4.0
Fence Fully, Rear
Utilities Available Under Ground
Water Access N
Roof Type Architectural Shingle
Accessibility None
Porch Patio(s), Porch(es)
Attached Garage 2
Total Parking Spaces 4
Garage Y
Building
Lot Description Corner
Story 3
Foundation Brick/Mortar
Sewer Public Sewer
Water Public
Architectural Style Colonial
Level or Stories 3
Additional Building Above Grade, Below Grade
New Construction N
Schools
Elementary Schools Spring Hill
Middle Schools Cooper
High Schools Langley
School District Fairfax County Public Schools
Others
Pets Allowed Y
Senior Community No
Tax ID 0292 03 0207
Ownership Fee Simple
SqFt Source Assessor
Horse Property N
Special Listing Condition Standard
Pets Allowed No Pet Restrictions
Read Less Info
Want to know what your home might be worth? Contact us for a FREE valuation!

Our team is ready to help you sell your home for the highest possible price ASAP

Bought with Francis Fernandez de Castro • EXP Realty, LLC

"My job is to find and attract mastery-based agents to the office, protect the culture, and make sure everyone is happy! "







