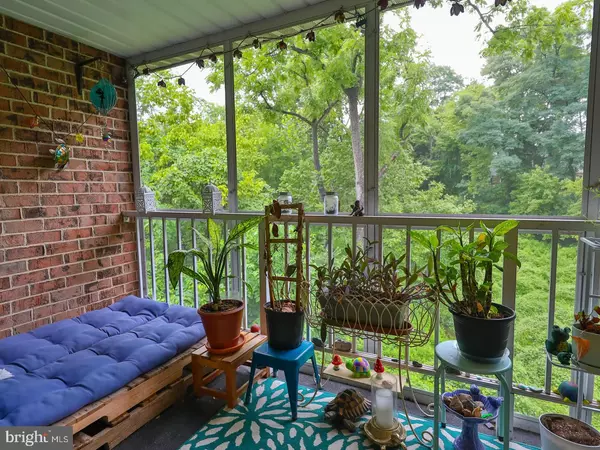$262,400
$259,900
1.0%For more information regarding the value of a property, please contact us for a free consultation.
2 Beds
2 Baths
1,099 SqFt
SOLD DATE : 09/20/2024
Key Details
Sold Price $262,400
Property Type Single Family Home
Sub Type Unit/Flat/Apartment
Listing Status Sold
Purchase Type For Sale
Square Footage 1,099 sqft
Price per Sqft $238
Subdivision Valley Glen
MLS Listing ID PAMC2113292
Sold Date 09/20/24
Style Traditional
Bedrooms 2
Full Baths 2
HOA Fees $329/mo
HOA Y/N Y
Abv Grd Liv Area 1,099
Originating Board BRIGHT
Year Built 1984
Annual Tax Amount $4,773
Tax Year 2023
Lot Size 1,099 Sqft
Acres 0.03
Lot Dimensions 1.00 x 0.00
Property Description
Move right into this bright second floor unit in the desirable Village of Valley Glen community! Enter to the open, updated kitchen and airy dining and living areas. The three season enclosed porch overlooking the tranquil treed grounds, provides additional lovely living space, not found in other units. The spacious primary bedroom features a walk-in closet, built-ins and a ceramic tile primary bath. An additional ample sized bedroom, full bath and laundry area complete the home. Newer HVAC, electrical and flooring are an added plus! Enjoy easy living with the association responsible for exterior maintenance of the unit, snow removal, trash and use of the outdoor pool. Also included in your low monthly fee is the water and sewer. Parking is just a few steps away from your front door. Convenient location; close to shopping, parks, restaurants, and hospitals. Nestled in the serene and quiet neighborhood in the award winning Abington School District, this home is a must see!
Location
State PA
County Montgomery
Area Abington Twp (10630)
Zoning AO
Rooms
Other Rooms Living Room, Dining Room, Primary Bedroom, Bedroom 2, Kitchen, Laundry, Utility Room, Primary Bathroom
Main Level Bedrooms 2
Interior
Interior Features Floor Plan - Open
Hot Water Natural Gas
Heating Forced Air
Cooling Central A/C
Flooring Ceramic Tile, Hardwood, Carpet
Fireplace N
Heat Source Natural Gas
Laundry Main Floor
Exterior
Exterior Feature Enclosed, Porch(es), Screened
Garage Spaces 2.0
Water Access N
Accessibility None
Porch Enclosed, Porch(es), Screened
Total Parking Spaces 2
Garage N
Building
Story 1
Unit Features Garden 1 - 4 Floors
Sewer Public Sewer
Water Public
Architectural Style Traditional
Level or Stories 1
Additional Building Above Grade, Below Grade
New Construction N
Schools
Middle Schools Abington Junior High School
High Schools Abington Senior
School District Abington
Others
Pets Allowed N
HOA Fee Include All Ground Fee,Common Area Maintenance,Ext Bldg Maint,Lawn Maintenance,Management,Pool(s),Snow Removal,Trash,Water
Senior Community No
Tax ID 30-00-69921-222
Ownership Fee Simple
SqFt Source Assessor
Special Listing Condition Standard
Read Less Info
Want to know what your home might be worth? Contact us for a FREE valuation!

Our team is ready to help you sell your home for the highest possible price ASAP

Bought with Wendy Simone Lyles • Long & Foster Real Estate, Inc.

"My job is to find and attract mastery-based agents to the office, protect the culture, and make sure everyone is happy! "







