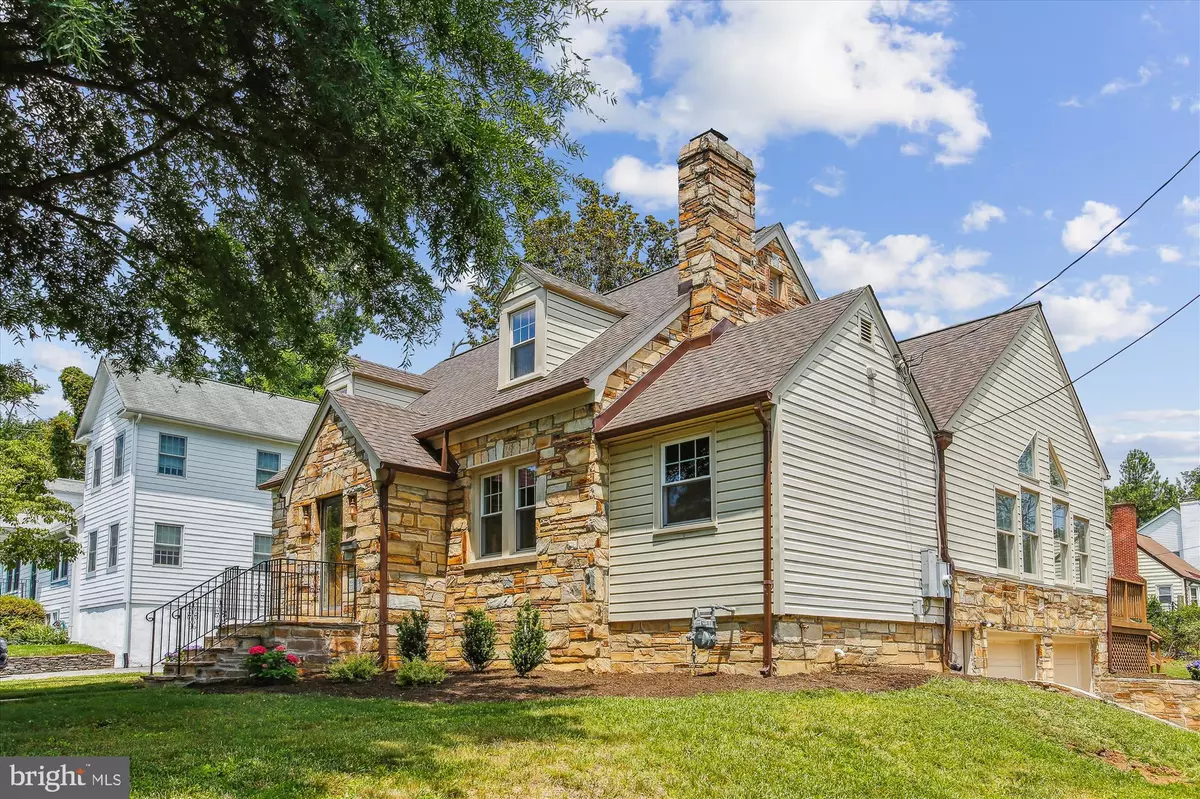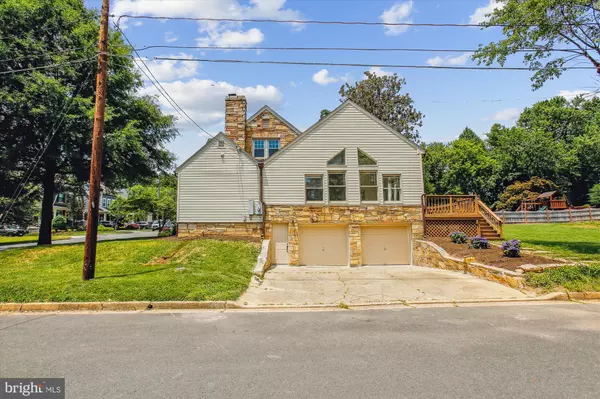$1,310,000
$1,345,000
2.6%For more information regarding the value of a property, please contact us for a free consultation.
3 Beds
4 Baths
3,622 SqFt
SOLD DATE : 08/31/2024
Key Details
Sold Price $1,310,000
Property Type Single Family Home
Sub Type Detached
Listing Status Sold
Purchase Type For Sale
Square Footage 3,622 sqft
Price per Sqft $361
Subdivision Ellison Heights
MLS Listing ID VAFA2002374
Sold Date 08/31/24
Style Cape Cod
Bedrooms 3
Full Baths 3
Half Baths 1
HOA Y/N N
Abv Grd Liv Area 3,032
Originating Board BRIGHT
Year Built 1940
Annual Tax Amount $9,327
Tax Year 2022
Lot Size 0.293 Acres
Acres 0.29
Lot Dimensions 0.00 x 0.00
Property Description
Welcome to your dream home** Beautifully 1940 Cape Cod blends old world classic charm with modern amenities on a large corner lot in the heart of Falls Church City** Encompassing over approximately 3,000+ square feet of thoughtfully designed living space this exquisite Home features 3 Bedrooms, 3.5 Bathrooms on 3 finished levels for comfortable living** Entering the home be amazed by the gleaming beautiful hardwood floors that flow throughout main and upper levels of the home**To the left is your formal dining room**On the right is a formal living room with fireplace**A few steps away is the modern kitchen with granite counters, stainless steel appliances and more**Off the kitchen is a unique powder room** Best of all an awesome main level spacious primary suite offers sanctuary from the everyday chaos of life, complete with an en-suite luxurious bath suite with stand alone shower & separate soaking tub**Adjacent glass enclosed light filled family room room with access to an entertaining large deck could also serve as a primary suite sitting room** As you make your way upstairs the hardwoods just keep on going**2 generous bedrooms and a full bath are all on the upper level**The finished basement offers a lower level recreation room to kick back and relax** Completing the lower level is a utility room, laundry, renovated full bathroom and 2 car garage** Entertain in the approximately 7000 sq ft expansive level back yard**2 Zone Heating and Air Conditioning* WO+D trail conveniently just a stroll away, Community Center, Cherry Hill Park, Farmers Market, Founders Row, Restaurants, and Shopping in the heart of Falls Church City within easy reach** The West Falls Church Metro Station (Orange Line) is less than a mile away** Enjoy seamless access to major roadways, including I-66, I-495, Routes 50, 29, and 7, allowing for a quick commute to Washington DC** This elegant home has been timelessly updated throughout in sought after Falls Church City
THIS PROPERTY HAS 4 LOTS-HOME SITS ON SOUTH HALF OF LOTS 25-26 SEPRATELY OWNED -SOUTH HALF OF LOTS 23-24 ALSO SEPERATE OWNER- PROPERTY INCLUDES ALL LOTS 23-26- TWO SEPERATE OWNERS**Listing agent owns south half of lots 23,24. *** PLEASE SEE THE INTERACTIVE IN VIRTUAL TOUR
Location
State VA
County Falls Church City
Zoning R-1B
Rooms
Other Rooms Living Room, Dining Room, Primary Bedroom, Bedroom 3, Kitchen, Family Room, Laundry, Recreation Room, Bathroom 1, Bathroom 2, Bathroom 3
Basement Connecting Stairway, Garage Access, Partially Finished
Main Level Bedrooms 1
Interior
Interior Features Ceiling Fan(s), Formal/Separate Dining Room, Primary Bath(s), Bathroom - Soaking Tub, Wood Floors
Hot Water Natural Gas
Heating Forced Air
Cooling Central A/C
Fireplaces Number 1
Fireplace Y
Heat Source Natural Gas
Laundry Basement
Exterior
Garage Basement Garage, Garage - Side Entry, Garage Door Opener
Garage Spaces 4.0
Waterfront N
Water Access N
Accessibility None
Parking Type Attached Garage, Driveway
Attached Garage 2
Total Parking Spaces 4
Garage Y
Building
Lot Description Corner
Story 3
Foundation Block
Sewer Public Sewer
Water Public
Architectural Style Cape Cod
Level or Stories 3
Additional Building Above Grade, Below Grade
New Construction N
Schools
Elementary Schools Mt Daniel
Middle Schools Mary Ellen Henderson
High Schools Meridian
School District Falls Church City Public Schools
Others
Senior Community No
Tax ID 51-214-001
Ownership Fee Simple
SqFt Source Assessor
Special Listing Condition Standard
Read Less Info
Want to know what your home might be worth? Contact us for a FREE valuation!

Our team is ready to help you sell your home for the highest possible price ASAP

Bought with Jacqueline Charisse McElroy • REP Real Estate Partners

"My job is to find and attract mastery-based agents to the office, protect the culture, and make sure everyone is happy! "







