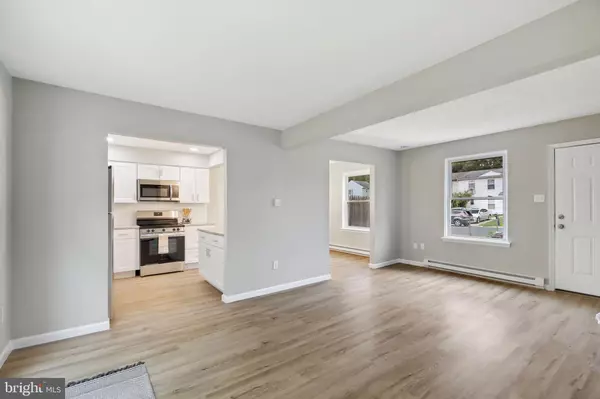$205,000
$195,000
5.1%For more information regarding the value of a property, please contact us for a free consultation.
2 Beds
1 Bath
1,050 SqFt
SOLD DATE : 09/16/2024
Key Details
Sold Price $205,000
Property Type Townhouse
Sub Type Interior Row/Townhouse
Listing Status Sold
Purchase Type For Sale
Square Footage 1,050 sqft
Price per Sqft $195
Subdivision Brittany Woods
MLS Listing ID NJCD2073342
Sold Date 09/16/24
Style Contemporary
Bedrooms 2
Full Baths 1
HOA Y/N N
Abv Grd Liv Area 1,050
Originating Board BRIGHT
Year Built 1978
Annual Tax Amount $2,158
Tax Year 2023
Lot Size 2,500 Sqft
Acres 0.06
Lot Dimensions 25.00 x 100.00
Property Description
Welcome to 152 Hampshire, a perfect blend of comfort and low-maintenance living that offers you plenty of room over two floors with 2 bedrooms and 1 full bathroom on the upper level.
The main and upper levels boast brand new flooring that exudes contemporary elegance. The bedrooms feature brand new carpets, ensuring comfort and the bathroom has been completely redone.
The heart of this home is the brand new kitchen, featuring granite countertops, matching stainless steel appliances, and a convenient kitchen island, perfect for casual breakfasts or entertaining guests. The adjacent dining room provides a seamless flow for hosting gatherings and everyday meals.
Outside, an oversized deck awaits, offering a private outdoor oasis and the fenced-in yard that provides a sense of security and privacy, making it an ideal space for pets or outdoor activities. Don't miss the opportunity to make this beautifully renovated home yours!
Location
State NJ
County Camden
Area Gloucester Twp (20415)
Zoning RES
Interior
Interior Features Carpet, Combination Kitchen/Dining, Floor Plan - Traditional
Hot Water Electric
Heating Baseboard - Electric
Cooling None
Equipment Built-In Microwave, Cooktop, Refrigerator, Stainless Steel Appliances, Water Heater
Furnishings No
Fireplace N
Appliance Built-In Microwave, Cooktop, Refrigerator, Stainless Steel Appliances, Water Heater
Heat Source Electric
Laundry Upper Floor, Has Laundry
Exterior
Fence Fully
Water Access N
View Garden/Lawn
Accessibility Level Entry - Main
Garage N
Building
Story 2
Foundation Slab
Sewer Public Sewer
Water Public
Architectural Style Contemporary
Level or Stories 2
Additional Building Above Grade, Below Grade
New Construction N
Schools
School District Black Horse Pike Regional Schools
Others
Senior Community No
Tax ID 15-17002-00035
Ownership Fee Simple
SqFt Source Assessor
Acceptable Financing Cash, Conventional, FHA, VA
Listing Terms Cash, Conventional, FHA, VA
Financing Cash,Conventional,FHA,VA
Special Listing Condition Standard
Read Less Info
Want to know what your home might be worth? Contact us for a FREE valuation!

Our team is ready to help you sell your home for the highest possible price ASAP

Bought with Connie Helen Balis • Romano Realty
"My job is to find and attract mastery-based agents to the office, protect the culture, and make sure everyone is happy! "







