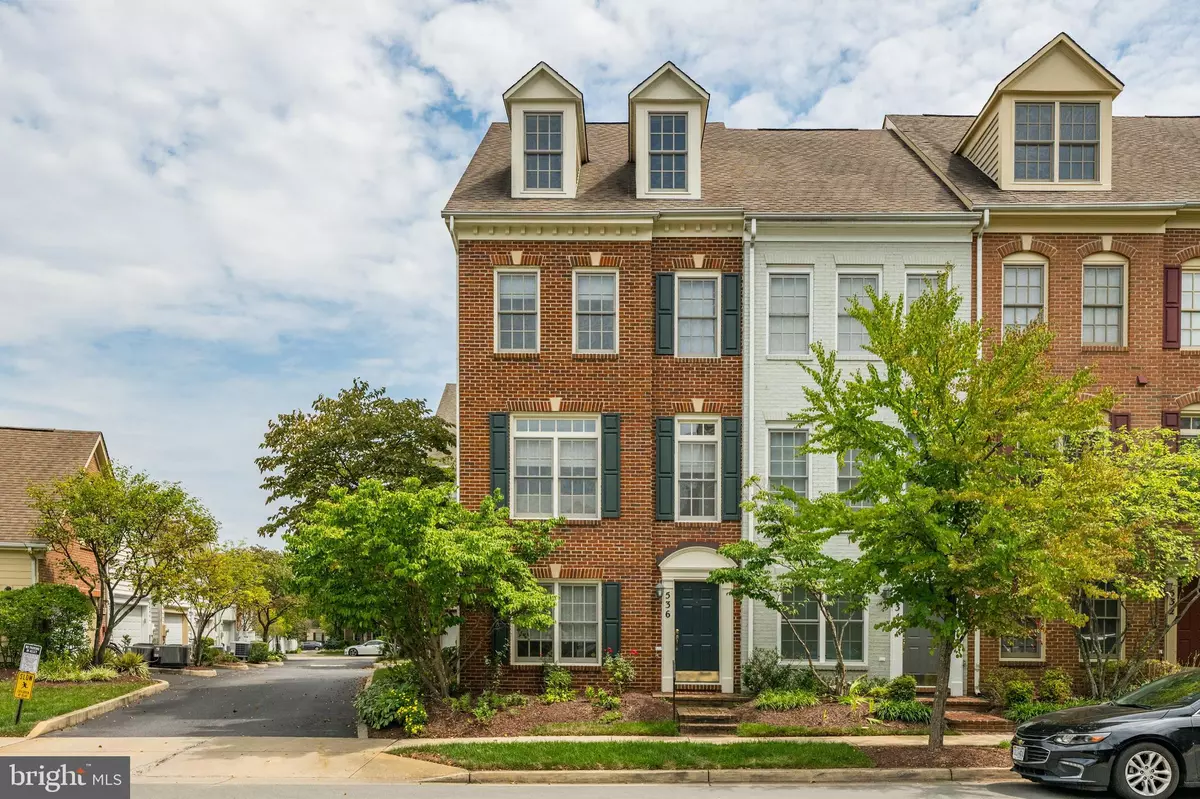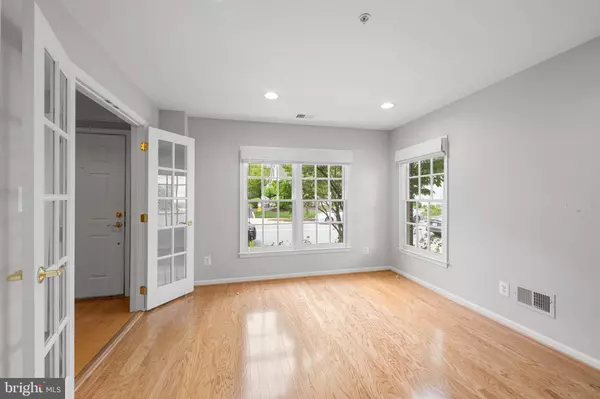$730,000
$699,000
4.4%For more information regarding the value of a property, please contact us for a free consultation.
3 Beds
4 Baths
1,992 SqFt
SOLD DATE : 09/16/2024
Key Details
Sold Price $730,000
Property Type Townhouse
Sub Type End of Row/Townhouse
Listing Status Sold
Purchase Type For Sale
Square Footage 1,992 sqft
Price per Sqft $366
Subdivision Fallsgrove
MLS Listing ID MDMC2144650
Sold Date 09/16/24
Style Colonial
Bedrooms 3
Full Baths 3
Half Baths 1
HOA Fees $98/qua
HOA Y/N Y
Abv Grd Liv Area 1,992
Originating Board BRIGHT
Year Built 2004
Annual Tax Amount $9,110
Tax Year 2024
Lot Size 1,371 Sqft
Acres 0.03
Property Description
Gorgeous END-UNIT townhome boasting hardwood flooring throughout four levels. Inviting entry hall opens to a sun-filled den/office and provides access to the 2-car garage w/ ample storage. The main level features a spacious family room with fireplace opening to dining area, as well as eat-in kitchen with island and glass doors to deck (w/ gas line, grill to convey). Upper level features a primary bedroom with vaulted ceiling, custom walk-in closet, en-suite bath, plus second bedroom with walk-in closet, full hall bath and laundry. Large top level with vaulted ceiling houses en-suite bedroom #3. Conveniently located just steps to Fallsgrove Village (Starbucks, Chipotle, Panera Bread, Bethesda Bagels, Safeway and more...) and close to I-270, MD 200 (ICC), two metro stations, and Shady Grove Hospital. The lovely community of Fallsgrove offers a swimming pool, fitness room, clubhouse, tot lots, pet areas, parks, and biking/hiking trails. Offers are due by 3pm on Monday, 8/26.
Location
State MD
County Montgomery
Zoning CPD1
Rooms
Other Rooms Living Room, Dining Room, Kitchen, Foyer, Breakfast Room, Office
Interior
Interior Features Breakfast Area, Ceiling Fan(s), Crown Moldings, Dining Area, Floor Plan - Open, Kitchen - Eat-In, Kitchen - Gourmet, Kitchen - Island, Kitchen - Table Space, Primary Bath(s), Recessed Lighting, Sprinkler System, Walk-in Closet(s), Wood Floors
Hot Water Natural Gas
Heating Forced Air
Cooling Central A/C
Fireplaces Number 1
Fireplaces Type Gas/Propane
Equipment Built-In Microwave, Dishwasher, Disposal, Dryer, Icemaker, Microwave, Oven/Range - Gas, Refrigerator, Washer
Fireplace Y
Appliance Built-In Microwave, Dishwasher, Disposal, Dryer, Icemaker, Microwave, Oven/Range - Gas, Refrigerator, Washer
Heat Source Natural Gas
Laundry Has Laundry, Upper Floor, Washer In Unit
Exterior
Exterior Feature Deck(s)
Garage Garage - Rear Entry, Inside Access
Garage Spaces 2.0
Amenities Available Club House, Common Grounds, Community Center, Exercise Room, Fitness Center, Jog/Walk Path, Party Room, Pool - Outdoor
Waterfront N
Water Access N
Accessibility None
Porch Deck(s)
Attached Garage 2
Total Parking Spaces 2
Garage Y
Building
Story 4
Foundation Other
Sewer Public Sewer
Water Public
Architectural Style Colonial
Level or Stories 4
Additional Building Above Grade, Below Grade
New Construction N
Schools
Elementary Schools Ritchie Park
Middle Schools Julius West
High Schools Richard Montgomery
School District Montgomery County Public Schools
Others
HOA Fee Include Lawn Maintenance,Common Area Maintenance,Health Club,Insurance,Management,Recreation Facility,Reserve Funds,Sewer,Snow Removal
Senior Community No
Tax ID 160403367540
Ownership Fee Simple
SqFt Source Assessor
Special Listing Condition Standard
Read Less Info
Want to know what your home might be worth? Contact us for a FREE valuation!

Our team is ready to help you sell your home for the highest possible price ASAP

Bought with Ellen V Quach • EQCO Real Estate Inc.

"My job is to find and attract mastery-based agents to the office, protect the culture, and make sure everyone is happy! "







