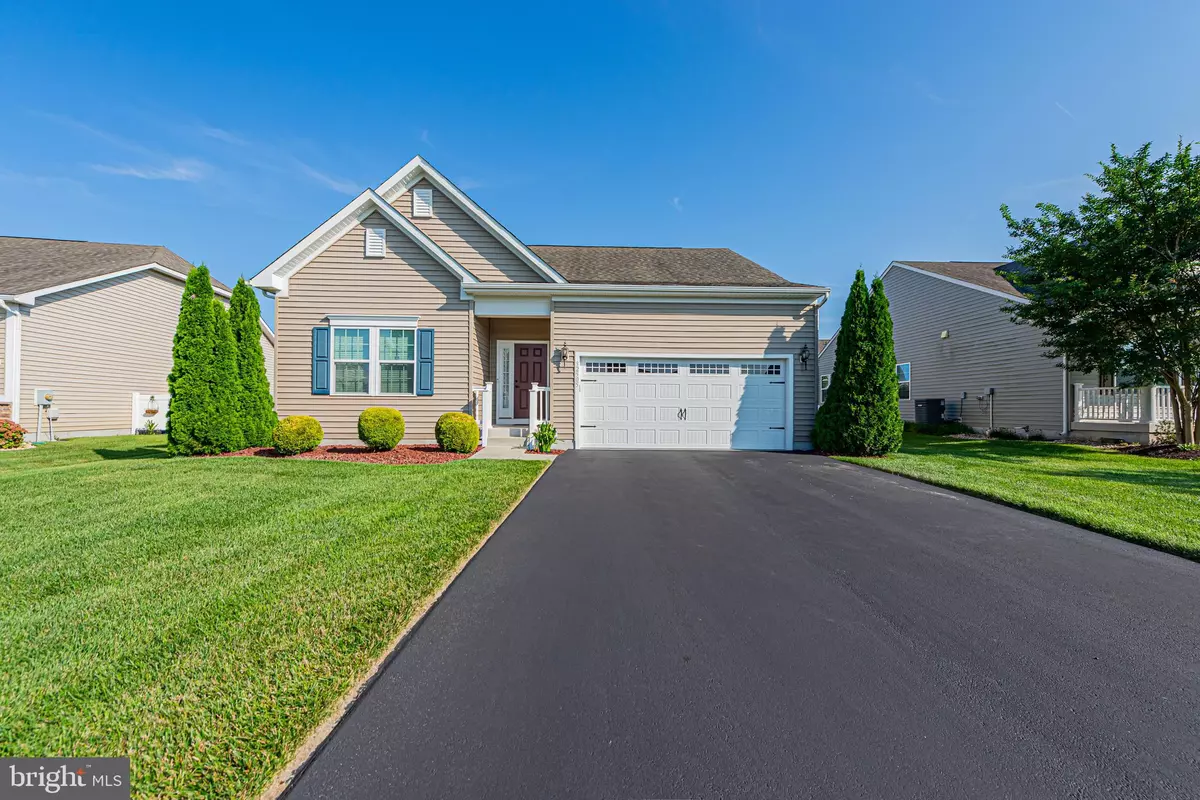$489,900
$499,900
2.0%For more information regarding the value of a property, please contact us for a free consultation.
3 Beds
2 Baths
1,744 SqFt
SOLD DATE : 09/13/2024
Key Details
Sold Price $489,900
Property Type Single Family Home
Sub Type Detached
Listing Status Sold
Purchase Type For Sale
Square Footage 1,744 sqft
Price per Sqft $280
Subdivision Swann Cove West
MLS Listing ID DESU2066890
Sold Date 09/13/24
Style Traditional,Ranch/Rambler
Bedrooms 3
Full Baths 2
HOA Fees $115/qua
HOA Y/N Y
Abv Grd Liv Area 1,744
Originating Board BRIGHT
Year Built 2015
Annual Tax Amount $1,103
Tax Year 2023
Lot Size 6,970 Sqft
Acres 0.16
Lot Dimensions 63.00 x 115.00
Property Description
Welcome to Swann Cove West, located approximately 4 miles from Fenwick Island and Ocean City beaches. Very well-maintained beautiful community with pool, fitness center and pier. This beautiful 3 bedroom and 2 full bath home has many upgrades throughout including Engineered Hardwood flooring, Granite countertops, newer refrigerator and much, much more. Very nice Sunroom and fenced in backyard and a well for the irrigation system and gorgeous lawn. There is an encapsulated Crawlspace. This one will not last long. Can be sold furnished with few exclusions. Schedule your showing today!
Location
State DE
County Sussex
Area Baltimore Hundred (31001)
Zoning X
Rooms
Main Level Bedrooms 3
Interior
Hot Water Electric
Heating Heat Pump(s)
Cooling Central A/C
Furnishings Yes
Fireplace N
Heat Source Electric
Exterior
Parking Features Garage - Front Entry
Garage Spaces 8.0
Amenities Available Fitness Center, Jog/Walk Path, Picnic Area, Pier/Dock, Pool - Outdoor, Water/Lake Privileges
Water Access N
Accessibility 2+ Access Exits
Attached Garage 2
Total Parking Spaces 8
Garage Y
Building
Story 1
Foundation Crawl Space
Sewer Public Sewer
Water Public
Architectural Style Traditional, Ranch/Rambler
Level or Stories 1
Additional Building Above Grade, Below Grade
New Construction N
Schools
School District Indian River
Others
Pets Allowed Y
HOA Fee Include Lawn Care Front,Lawn Care Rear
Senior Community No
Tax ID 533-12.00-987.00
Ownership Fee Simple
SqFt Source Assessor
Acceptable Financing Conventional, Cash
Listing Terms Conventional, Cash
Financing Conventional,Cash
Special Listing Condition Standard
Pets Allowed Cats OK, Dogs OK
Read Less Info
Want to know what your home might be worth? Contact us for a FREE valuation!

Our team is ready to help you sell your home for the highest possible price ASAP

Bought with ASHLEY BROSNAHAN • Long & Foster Real Estate, Inc.
"My job is to find and attract mastery-based agents to the office, protect the culture, and make sure everyone is happy! "







